11 Moonlight Ln, Wimberley, TX 78676
Local realty services provided by:ERA Experts
Listed by: alice lebkuecher
Office: keller williams wimberley
MLS#:3731236
Source:ACTRIS
Price summary
- Price:$487,000
- Price per sq. ft.:$257.94
- Monthly HOA dues:$18.75
About this home
Discover another exceptional Somerset Home, offering 3 bedrooms, 2 baths, and a 2 car garage, all nestled on a corner lot. This thoughtfully designed home boasts an open floorplan perfect for modern living. Step through the elegant glass front door into the welcoming foyer, leading into a spacious living room featuring high ceilings, recessed lighting, and a cozy wood-burning fireplace with a stylish designer tile surround. Just beyond, the kitchen and dining area create a perfect space for gathering. The kitchen is a chef’s delight, complete with a center island, stainless steel range, walk-in pantry, and ample counter space. The adjacent dining area is generously sized for hosting family and friends. The primary suite is a true retreat, featuring an ensuite bath with a relaxing jacuzzi tub, double vanity, separate shower, and a spacious walk-in closet. The backyard with patio is ready for your personal touch, whether it’s creating a garden, play area, or entertainment space. Additional features include a water heater loop in the garage for added convenience. For peace of mind, the builder provides a 1-2-10 warranty and a final survey. Don’t miss this opportunity to own a beautifully crafted home!
Contact an agent
Home facts
- Year built:2024
- Listing ID #:3731236
- Updated:January 08, 2026 at 04:30 PM
Rooms and interior
- Bedrooms:3
- Total bathrooms:2
- Full bathrooms:2
- Living area:1,888 sq. ft.
Heating and cooling
- Cooling:Central, Electric
- Heating:Central, Electric, Fireplace(s), Wood
Structure and exterior
- Roof:Composition
- Year built:2024
- Building area:1,888 sq. ft.
Schools
- High school:Wimberley
- Elementary school:Jacobs Well
Utilities
- Water:Private
- Sewer:Private Sewer
Finances and disclosures
- Price:$487,000
- Price per sq. ft.:$257.94
- Tax amount:$594 (2024)
New listings near 11 Moonlight Ln
- New
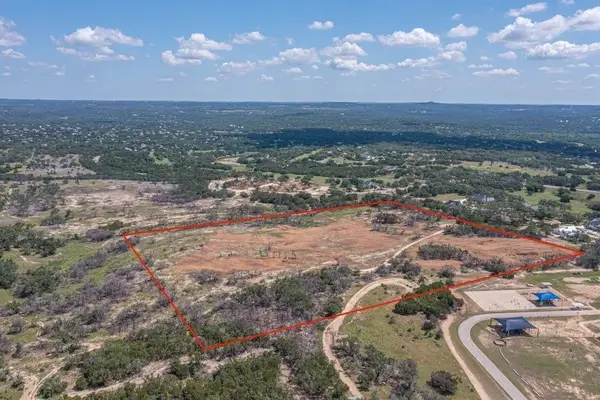 $875,000Active-- beds -- baths
$875,000Active-- beds -- baths3700 Fm 2325 #Tract 3, Wimberley, TX 78676
MLS# 2902123Listed by: THE SAMFORD GROUP LLC - New
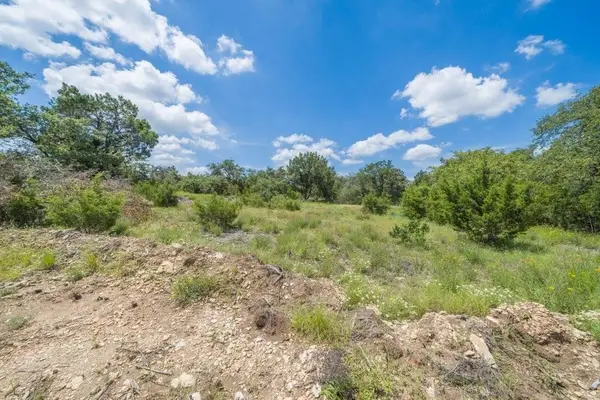 $849,945Active-- beds -- baths
$849,945Active-- beds -- baths3700 Fm 2325 Tract 2 #Tract 2, Wimberley, TX 78676
MLS# 4075949Listed by: THE SAMFORD GROUP LLC - New
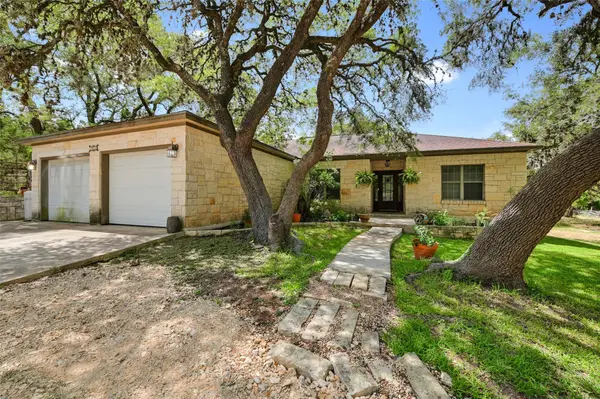 $525,000Active4 beds 2 baths1,870 sq. ft.
$525,000Active4 beds 2 baths1,870 sq. ft.106 Masonic Lodge Rd, Wimberley, TX 78676
MLS# 2043910Listed by: GIBSON PROPERTIES - New
 $550,000Active0 Acres
$550,000Active0 Acres00 Brookmeadow Dr, Wimberley, TX 78676
MLS# 1832179Listed by: INTELLIGENT REAL ESTATE, INC. - New
 $469,000Active3 beds 2 baths1,587 sq. ft.
$469,000Active3 beds 2 baths1,587 sq. ft.10 Mesquite Trl, Wimberley, TX 78676
MLS# 5612006Listed by: CORNERSTONE REAL PROPERTY LLC - New
 $790,000Active4 beds 3 baths2,717 sq. ft.
$790,000Active4 beds 3 baths2,717 sq. ft.101 Valley Vista Rd, Wimberley, TX 78676
MLS# 8280016Listed by: KELLER WILLIAMS REALTY - New
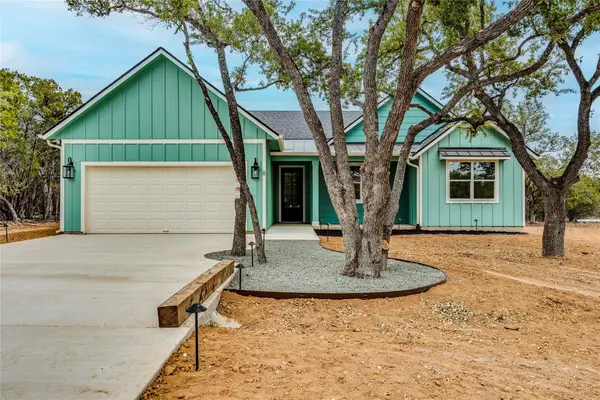 $510,000Active4 beds 2 baths1,889 sq. ft.
$510,000Active4 beds 2 baths1,889 sq. ft.8 Huisache Ln, Wimberley, TX 78676
MLS# 9401522Listed by: CORNERSTONE REAL PROPERTY LLC - New
 $750,000Active1 beds 1 baths570 sq. ft.
$750,000Active1 beds 1 baths570 sq. ft.700 Cypress Creek Ln, Wimberley, TX 78676
MLS# 9755400Listed by: KELLER WILLIAMS WIMBERLEY - New
 $850,000Active3 beds 2 baths1,688 sq. ft.
$850,000Active3 beds 2 baths1,688 sq. ft.765 Skyline Ridge Lookout, Wimberley, TX 78676
MLS# 1189198Listed by: KELLER WILLIAMS WIMBERLEY - New
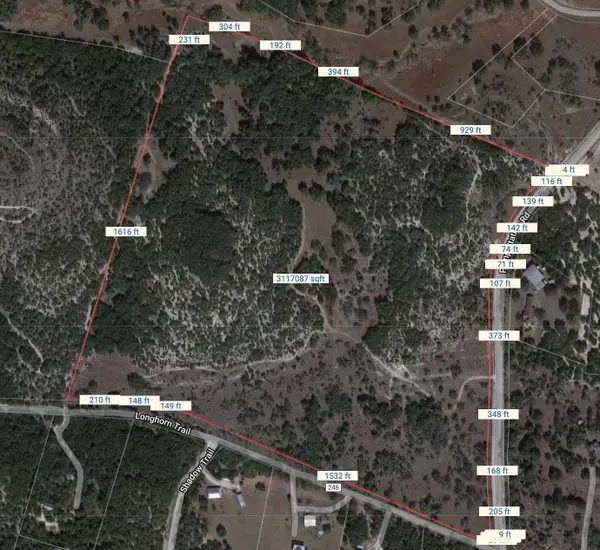 $3,500,000Active0 Acres
$3,500,000Active0 Acres2993 Pump Station Rd, Wimberley, TX 78676
MLS# 4170868Listed by: EPIQUE REALTY LLC
