250 Caliche Rd, Wimberley, TX 78676
Local realty services provided by:ERA Experts
Listed by: abbe waldman
Office: zilker properties of austin
MLS#:2870830
Source:ACTRIS
Price summary
- Price:$1,150,000
- Price per sq. ft.:$442.31
About this home
Welcome to the Starlight Meadows Family Compound! This unique private retreat has approximately 4.5 tree-shaded acres with 4 GUEST HOUSES, which could be a great investment opportunity with many potential rental options.* The 4 cottages are actively generating income as short term rentals. The property features a modern 1/1 main house, plus 3 additional very chic, well-finished guest cottages that have kitchen areas and bathrooms. In addition, there is an outdoor kitchen, large patios, fire pit, chicken coop, and a charming separate cottage for an artist or writer's studio. MAIN HOUSE: Stunning contemporary Euro finishes. Fab modern kitchen, living area, full bath, large bedroom, walk-in closet. MARLEY STUDIO: room for queen bed, kitchen area, and custom tiled bathroom with walk-in shower. FAMILY STUDIO: 1/1 Very large stunning glassed main room with kitchen area. Wall of windows, high ceilings, + bedroom with a recently added bathroom. MARLEY STUDIO: Boho cool guest studio with room for a bed. Then a kitchen area & bathroom. THE COTTAGE: 1/1 large, very modern/chic with living/dining area, full kitchen, bathroom with shower, walk-in closet, and separate bedroom. SUMMER KITCHEN: open screened roofed cabin for grilling, gardening, or pottery. OFFICE ART STUDIO: fun, private space for art, music, writing, or office. Featuring so many amazing amenities, this compound encompasses all things cool about Wimberley. Endless possibilities for family fun & relaxation. This place has it all! Come enjoy the finest the hill country has to offer.Info deemed reliable but not guaranteed. *All information provided by the Seller or agent is subject to verification by the Buyer. Buyer to due diligence to verify taxes, government rules & regulations regarding how the property may be used as well as year built, square footage, deed restrictions, exemptions, school district, & anything related to making an informed decision regarding the property.
Contact an agent
Home facts
- Year built:2009
- Listing ID #:2870830
- Updated:February 20, 2026 at 03:39 PM
Rooms and interior
- Bedrooms:4
- Total bathrooms:4
- Full bathrooms:2
- Half bathrooms:2
- Living area:2,600 sq. ft.
Heating and cooling
- Cooling:Electric, Varies by Unit
- Heating:Electric, Varies by Unit
Structure and exterior
- Roof:Metal
- Year built:2009
- Building area:2,600 sq. ft.
Schools
- High school:Wimberley
- Elementary school:Jacobs Well
Utilities
- Water:Well
- Sewer:Septic Tank
Finances and disclosures
- Price:$1,150,000
- Price per sq. ft.:$442.31
New listings near 250 Caliche Rd
- New
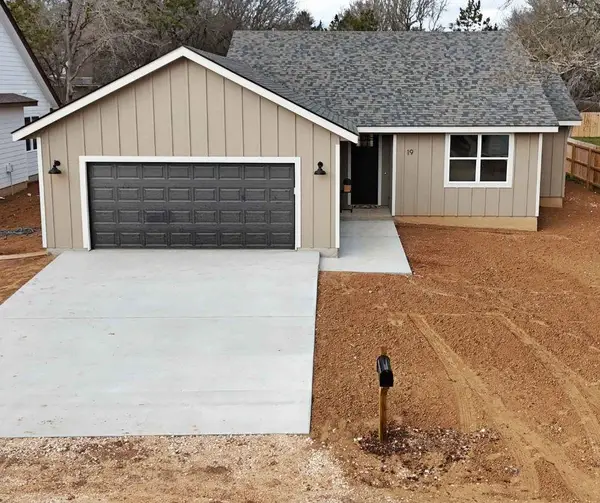 $389,900Active3 beds 2 baths1,475 sq. ft.
$389,900Active3 beds 2 baths1,475 sq. ft.19 Summertime Cir, Wimberley, TX 78676
MLS# 4801682Listed by: ALL CITY REAL ESTATE LTD. CO - New
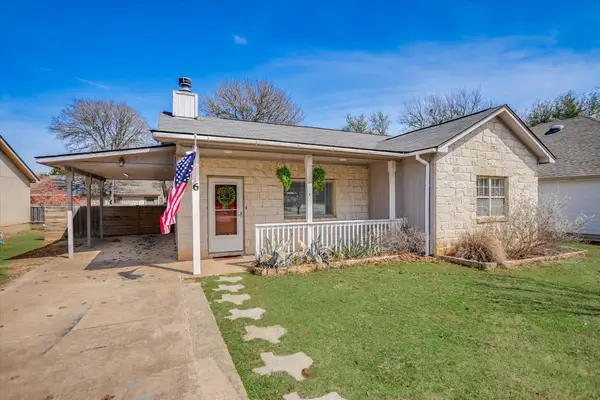 $300,000Active3 beds 2 baths1,304 sq. ft.
$300,000Active3 beds 2 baths1,304 sq. ft.6 Happy Hollow Ln, Wimberley, TX 78676
MLS# 4928634Listed by: HILLS OF TEXAS SKY REALTY - New
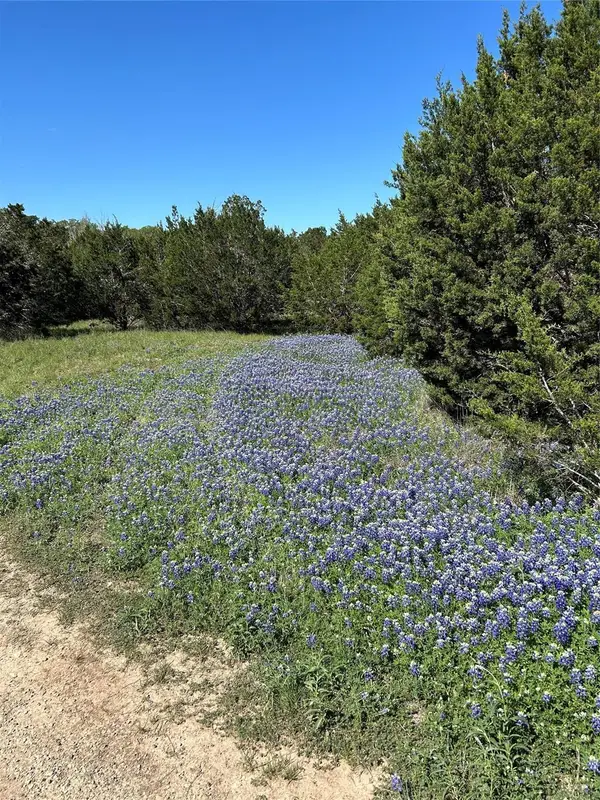 $39,000Active0 Acres
$39,000Active0 Acres17 Heathrow Ln, Wimberley, TX 78676
MLS# 2378404Listed by: CENTURY 21 RANDALL MORRIS & AS - New
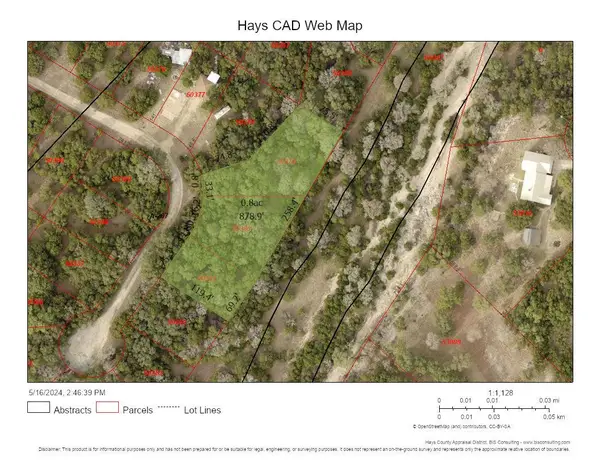 $75,000Active0 Acres
$75,000Active0 Acres37 Heathrow Ln, Wimberley, TX 78676
MLS# 9252775Listed by: CENTURY 21 RANDALL MORRIS & AS - Open Sat, 11am to 2pmNew
 $1,850,000Active4 beds 4 baths3,067 sq. ft.
$1,850,000Active4 beds 4 baths3,067 sq. ft.185 Puerto Rico Dr, Wimberley, TX 78676
MLS# 3716212Listed by: FULL CIRCLE TEXAS - New
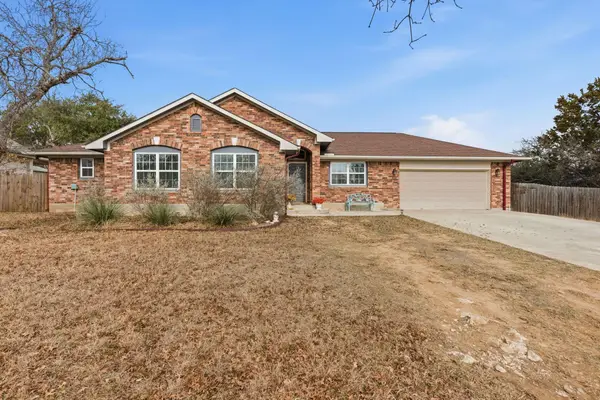 $500,000Active4 beds 2 baths1,957 sq. ft.
$500,000Active4 beds 2 baths1,957 sq. ft.8 Stone Creek Cir, Wimberley, TX 78676
MLS# 4870754Listed by: FRIEDMAN REAL ESTATE, INC. - New
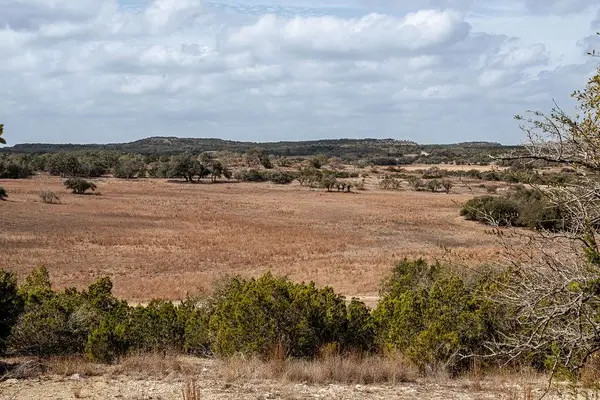 $475,000Active0 Acres
$475,000Active0 Acres0 Clearwater Grotto, Wimberley, TX 78676
MLS# 1322925Listed by: TOPPER REAL ESTATE - Open Sat, 11am to 1pmNew
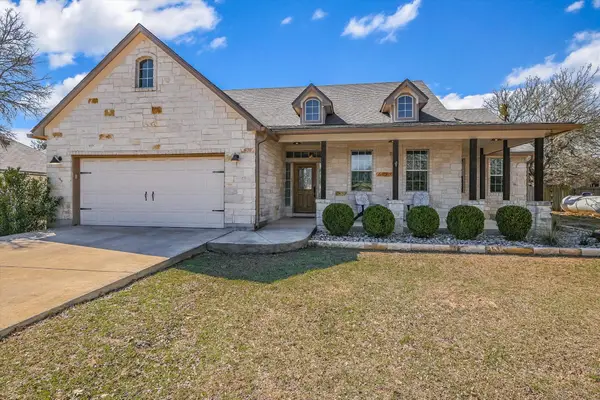 $510,000Active3 beds 2 baths1,699 sq. ft.
$510,000Active3 beds 2 baths1,699 sq. ft.27 Whispering Valley Dr, Wimberley, TX 78676
MLS# 1973414Listed by: HILLS OF TEXAS SKY REALTY - New
 $315,000Active-- beds -- baths1,489 sq. ft.
$315,000Active-- beds -- baths1,489 sq. ft.16 El Conejo Trl #A/B, Wimberley, TX 78676
MLS# 8420087Listed by: REAL BROKER, LLC - New
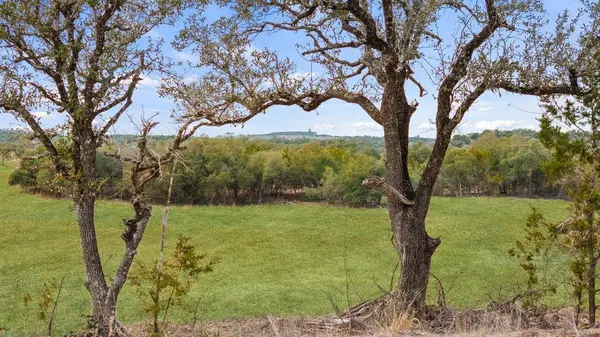 $499,000Active0 Acres
$499,000Active0 Acres0 Limestone Holw, Wimberley, TX 78676
MLS# 4599179Listed by: TOPPER REAL ESTATE

