294 Shady Bluff Dr, Wimberley, TX 78676
Local realty services provided by:ERA Experts
Listed by: allison aj harwood
Office: wimberley real estate company
MLS#:8489293
Source:ACTRIS
294 Shady Bluff Dr,Wimberley, TX 78676
$369,700
- 3 Beds
- 3 Baths
- 1,554 sq. ft.
- Single family
- Active
Price summary
- Price:$369,700
- Price per sq. ft.:$237.9
- Monthly HOA dues:$12.83
About this home
NEW PRICE! ALSO AVAILABLE FOR LEASE! Introducing an exceptional new listing in Wimberley, Texas - a modern Hill Country retreat designed with intention, elegance, and comfort. Crafted by CTHC Builders, this newly constructed 3-bedroom, 2.5-bath home boasts 1,554+/- sq ft sq ft of luxurious living space with curated upgrades and custom features throughout. From the moment you arrive, you’ll be captivated by the striking curb appeal—board and batten siding, crushed asphalt-accented concrete driveway, a metal roof, and a covered front porch with tongue & groove ceiling, cedar accents, and modern front door.
Step inside to sleek, polished concrete flooring and an open, bright floor plan that effortlessly blends warm modern finishes with a welcoming atmosphere. The kitchen is the heart of the home—featuring an oversized quartz waterfall island, custom white Samsung appliance package, abundant cabinetry, and seamless access to the rear wood deck—perfect for al fresco dining under the stars. A wallpapered half bath, coat closet, and under-stair storage add thoughtful functionality.
Upstairs, the primary suite is a sanctuary, showcasing two oversized picture windows with treetop views, a double vanity with quartz countertops, sleek black fixtures, and a walk-in shower with vertical subway tile and a frameless glass door. Down the hall, two additional bedrooms share a spacious full bathroom with tub/shower combo and custom tile extending to the ceiling.
Ideally located just minutes from downtown Wimberley, enjoy easy access to charming shops, art galleries, restaurants, and more. All information provided in this listing is deemed reliable but not guaranteed; buyers are encouraged to verify all details. Photos depict a similar home with the same floor plan and builder; actual finishes and features may vary. Some images have been virtually staged for illustrative purposes. Don't miss this fantastic opportunity!
Contact an agent
Home facts
- Year built:2022
- Listing ID #:8489293
- Updated:January 08, 2026 at 04:29 PM
Rooms and interior
- Bedrooms:3
- Total bathrooms:3
- Full bathrooms:2
- Half bathrooms:1
- Living area:1,554 sq. ft.
Heating and cooling
- Cooling:Central, Electric
- Heating:Central, Electric
Structure and exterior
- Roof:Composition, Metal, Shingle
- Year built:2022
- Building area:1,554 sq. ft.
Schools
- High school:Wimberley
- Elementary school:Jacobs Well
Utilities
- Water:Private
- Sewer:Private Sewer
Finances and disclosures
- Price:$369,700
- Price per sq. ft.:$237.9
- Tax amount:$5,451 (2025)
New listings near 294 Shady Bluff Dr
- New
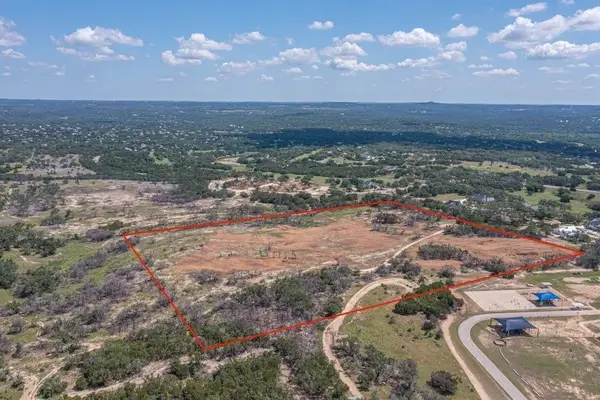 $875,000Active-- beds -- baths
$875,000Active-- beds -- baths3700 Fm 2325 #Tract 3, Wimberley, TX 78676
MLS# 2902123Listed by: THE SAMFORD GROUP LLC - New
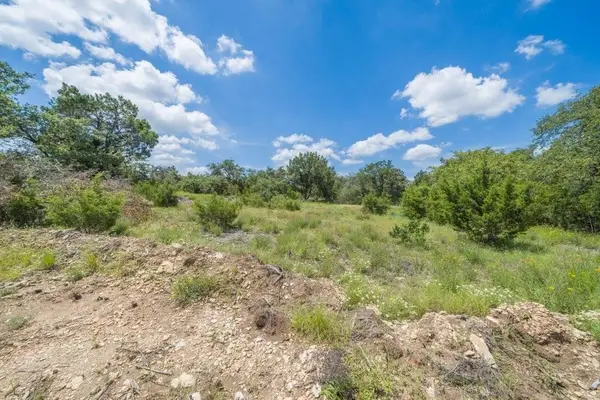 $849,945Active-- beds -- baths
$849,945Active-- beds -- baths3700 Fm 2325 Tract 2 #Tract 2, Wimberley, TX 78676
MLS# 4075949Listed by: THE SAMFORD GROUP LLC - New
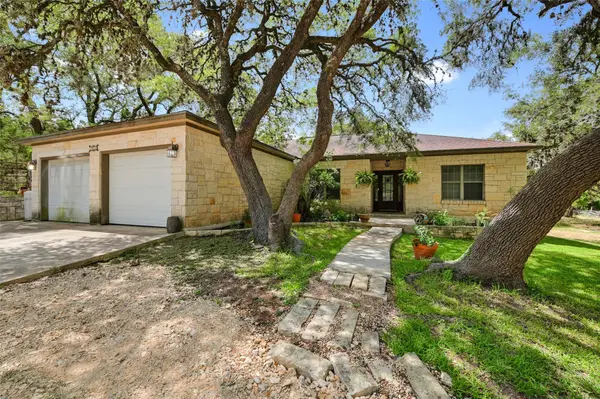 $525,000Active4 beds 2 baths1,870 sq. ft.
$525,000Active4 beds 2 baths1,870 sq. ft.106 Masonic Lodge Rd, Wimberley, TX 78676
MLS# 2043910Listed by: GIBSON PROPERTIES - New
 $550,000Active0 Acres
$550,000Active0 Acres00 Brookmeadow Dr, Wimberley, TX 78676
MLS# 1832179Listed by: INTELLIGENT REAL ESTATE, INC. - New
 $469,000Active3 beds 2 baths1,587 sq. ft.
$469,000Active3 beds 2 baths1,587 sq. ft.10 Mesquite Trl, Wimberley, TX 78676
MLS# 5612006Listed by: CORNERSTONE REAL PROPERTY LLC - New
 $790,000Active4 beds 3 baths2,717 sq. ft.
$790,000Active4 beds 3 baths2,717 sq. ft.101 Valley Vista Rd, Wimberley, TX 78676
MLS# 8280016Listed by: KELLER WILLIAMS REALTY - New
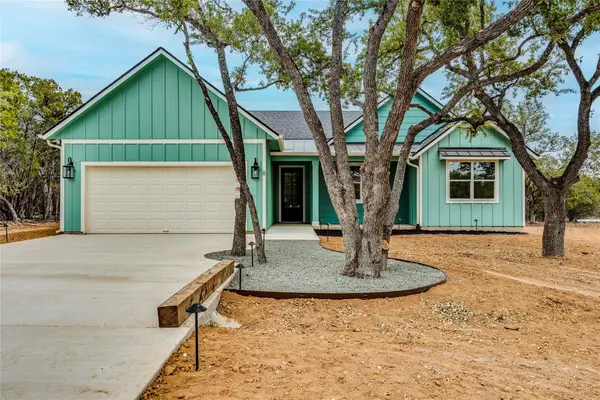 $510,000Active4 beds 2 baths1,889 sq. ft.
$510,000Active4 beds 2 baths1,889 sq. ft.8 Huisache Ln, Wimberley, TX 78676
MLS# 9401522Listed by: CORNERSTONE REAL PROPERTY LLC - New
 $750,000Active1 beds 1 baths570 sq. ft.
$750,000Active1 beds 1 baths570 sq. ft.700 Cypress Creek Ln, Wimberley, TX 78676
MLS# 9755400Listed by: KELLER WILLIAMS WIMBERLEY - New
 $850,000Active3 beds 2 baths1,688 sq. ft.
$850,000Active3 beds 2 baths1,688 sq. ft.765 Skyline Ridge Lookout, Wimberley, TX 78676
MLS# 1189198Listed by: KELLER WILLIAMS WIMBERLEY - New
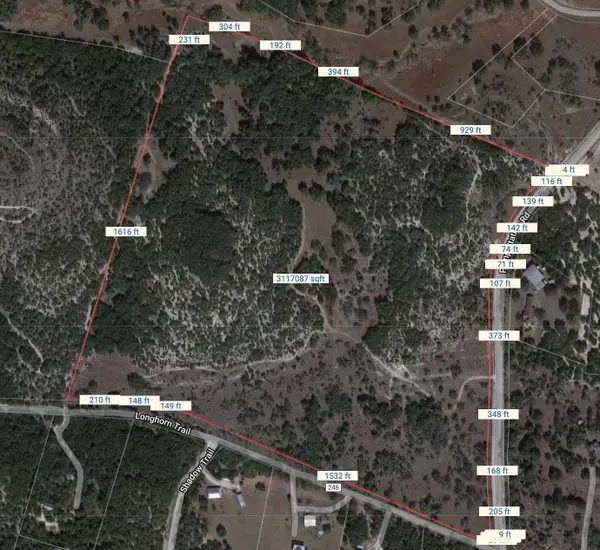 $3,500,000Active0 Acres
$3,500,000Active0 Acres2993 Pump Station Rd, Wimberley, TX 78676
MLS# 4170868Listed by: EPIQUE REALTY LLC
