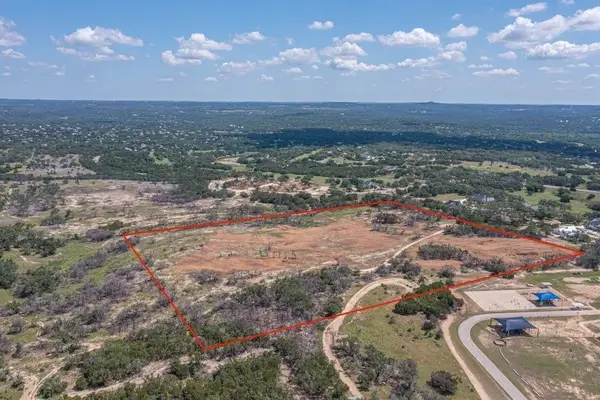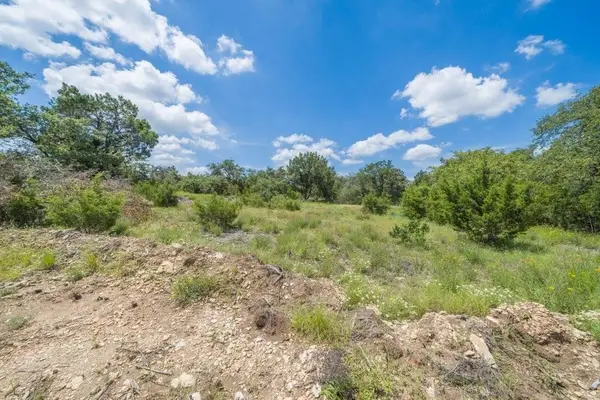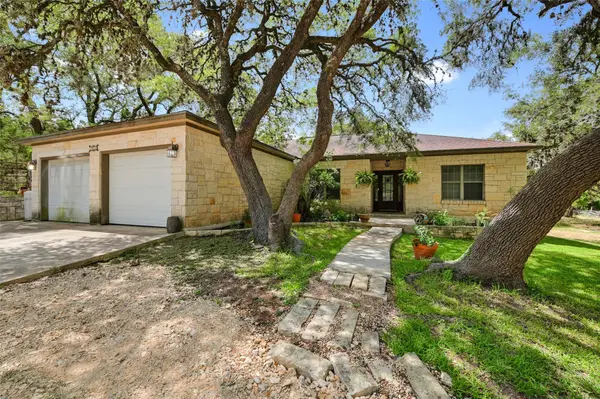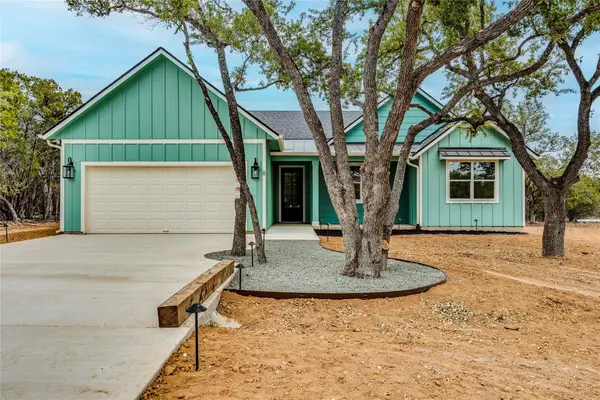4100 Fischer Store Rd, Wimberley, TX 78676
Local realty services provided by:ERA Brokers Consolidated
Listed by: alice lebkuecher
Office: keller williams wimberley
MLS#:6913474
Source:ACTRIS
Price summary
- Price:$4,500,000
- Price per sq. ft.:$528.11
About this home
Discover an extraordinary private retreat located just minutes from the charming Wimberley Square. Spanning 22.83 acres, this estate boasts a stunning 740.5+/- ft of spring-fed Blanco River frontage, complete with gentle rapids, serene swimming hole and limestone coves; along with a spring fed creek—a true sanctuary with breathtaking natural beauty. The secluded main residence (3411sf), remodeled by Burnette Custom Builders, is finished with modern touches and features an infinity plunge pool overlooking the river, a covered pavilion with a fully equipped outdoor kitchen, outdoor fireplace and even a putting green. Entering the light filled home you discover the interior finished with wide plank hardwood floors, beamed ceiling and floor to ceiling glass taking in the views of the river. This unique home has 3 bedrooms, 3 full baths, 2 half baths, office, a roomy laundry room equipped with a dog washing station and plenty of storage, and an attached 2 car garage. The 2 guest bedrooms each have their own entrance and ensuite baths accessed via a covered breezeway. For guests, the spacious lodge offers 4 unique suites, each with its own private entrance, fireplace, kitchenette, en-suite bath, and covered porch. The lodge, styled after a classic barn, also includes a central gathering space with charming barn doors that open to allow for an indoor-outdoor flow. Upstairs, a large game room with a bar, kitchenette, and half bath offers a perfect entertainment area. Additional property features include a 950-square-foot detached studio, a two-car garage with an attached workshop, a 3-stall barn, perimeter high fencing with cross-fencing, and secure electric gated access. With underground utilities and a blend of privacy and elegance, this estate offers an unrivaled riverfront lifestyle in the heart of the Texas Hill Country.
Contact an agent
Home facts
- Year built:1970
- Listing ID #:6913474
- Updated:January 08, 2026 at 04:11 PM
Rooms and interior
- Bedrooms:3
- Total bathrooms:5
- Full bathrooms:3
- Half bathrooms:2
- Living area:8,521 sq. ft.
Heating and cooling
- Cooling:Central, Electric
- Heating:Central, Electric, Fireplace(s), Wood
Structure and exterior
- Roof:Metal
- Year built:1970
- Building area:8,521 sq. ft.
Schools
- High school:Wimberley
- Elementary school:Jacobs Well
Utilities
- Water:Well
- Sewer:Septic Tank
Finances and disclosures
- Price:$4,500,000
- Price per sq. ft.:$528.11
- Tax amount:$17,382 (2023)
New listings near 4100 Fischer Store Rd
- New
 $590,000Active11.22 Acres
$590,000Active11.22 Acres1800 S Rainbow Ranch Road, Wimberley, TX 78676
MLS# 13950762Listed by: KELLER WILLIAMS REALTY AUSTIN - New
 $875,000Active-- beds -- baths
$875,000Active-- beds -- baths3700 Fm 2325 #Tract 3, Wimberley, TX 78676
MLS# 2902123Listed by: THE SAMFORD GROUP LLC - New
 $849,945Active-- beds -- baths
$849,945Active-- beds -- baths3700 Fm 2325 Tract 2 #Tract 2, Wimberley, TX 78676
MLS# 4075949Listed by: THE SAMFORD GROUP LLC - New
 $525,000Active4 beds 2 baths1,870 sq. ft.
$525,000Active4 beds 2 baths1,870 sq. ft.106 Masonic Lodge Rd, Wimberley, TX 78676
MLS# 2043910Listed by: GIBSON PROPERTIES - New
 $550,000Active0 Acres
$550,000Active0 Acres00 Brookmeadow Dr, Wimberley, TX 78676
MLS# 1832179Listed by: INTELLIGENT REAL ESTATE, INC. - New
 $469,000Active3 beds 2 baths1,587 sq. ft.
$469,000Active3 beds 2 baths1,587 sq. ft.10 Mesquite Trl, Wimberley, TX 78676
MLS# 5612006Listed by: CORNERSTONE REAL PROPERTY LLC - New
 $790,000Active4 beds 3 baths2,717 sq. ft.
$790,000Active4 beds 3 baths2,717 sq. ft.101 Valley Vista Rd, Wimberley, TX 78676
MLS# 8280016Listed by: KELLER WILLIAMS REALTY - New
 $510,000Active4 beds 2 baths1,889 sq. ft.
$510,000Active4 beds 2 baths1,889 sq. ft.8 Huisache Ln, Wimberley, TX 78676
MLS# 9401522Listed by: CORNERSTONE REAL PROPERTY LLC - New
 $750,000Active1 beds 1 baths570 sq. ft.
$750,000Active1 beds 1 baths570 sq. ft.700 Cypress Creek Ln, Wimberley, TX 78676
MLS# 9755400Listed by: KELLER WILLIAMS WIMBERLEY - New
 $850,000Active3 beds 2 baths1,688 sq. ft.
$850,000Active3 beds 2 baths1,688 sq. ft.765 Skyline Ridge Lookout, Wimberley, TX 78676
MLS# 1189198Listed by: KELLER WILLIAMS WIMBERLEY
