4256 Fischer Store Rd, Wimberley, TX 78676
Local realty services provided by:ERA Brokers Consolidated
Listed by: edith austin, melissa roberts
Office: mercer street group, llc.
MLS#:7803108
Source:ACTRIS
Price summary
- Price:$7,000,000
- Price per sq. ft.:$611.25
About this home
Perched atop a scenic hilltop at 4256 Fischer Store Road in Wimberley, Texas, this extraordinary Santa Barbara-style estate offers an unparalleled blend of elegance, privacy, and natural beauty. Spanning over 11,000 square feet, the meticulously crafted architecture delivers timeless sophistication and a legacy of luxury living to be treasured for generations. Enjoy long-range Hill Country views and vibrant sunrises over the flowing waters of the Blanco River. With over 250 feet of river frontage, tranquility and recreation are at your doorstep. The property features two residences – a grand main home and a spacious guest house – together offering six expansive bedrooms, nine bathrooms, and three gourmet kitchens. Outdoor living is at the heart of this estate, with nearly every room providing direct access to patios, balconies, and courtyards. Enjoy two refreshing swimming pools, a soothing hot tub, and a versatile sports court for endless recreation. A rare opportunity in the heart of the Hill Country, this estate is a true sanctuary—offering peace, privacy, and endless potential for unforgettable moments. For more information and video that helps capture the grandness, please see 4256fischerstore.com. Showing by appointment only with at least 24 hour notice.
Contact an agent
Home facts
- Year built:2007
- Listing ID #:7803108
- Updated:January 08, 2026 at 04:30 PM
Rooms and interior
- Bedrooms:6
- Total bathrooms:9
- Full bathrooms:9
- Living area:11,452 sq. ft.
Heating and cooling
- Cooling:Central, Electric, Forced Air, Zoned
- Heating:Central, Electric, Fireplace(s), Forced Air, Heat Pump, Zoned
Structure and exterior
- Roof:Tile
- Year built:2007
- Building area:11,452 sq. ft.
Schools
- High school:Wimberley
- Elementary school:Jacobs Well
Utilities
- Water:Well
- Sewer:Septic Tank
Finances and disclosures
- Price:$7,000,000
- Price per sq. ft.:$611.25
- Tax amount:$66,376 (2024)
New listings near 4256 Fischer Store Rd
- New
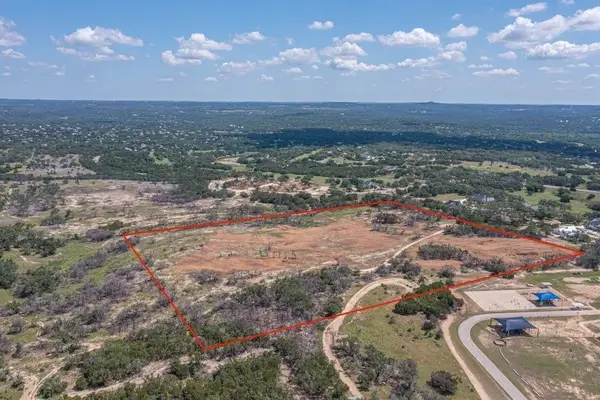 $875,000Active-- beds -- baths
$875,000Active-- beds -- baths3700 Fm 2325 #Tract 3, Wimberley, TX 78676
MLS# 2902123Listed by: THE SAMFORD GROUP LLC - New
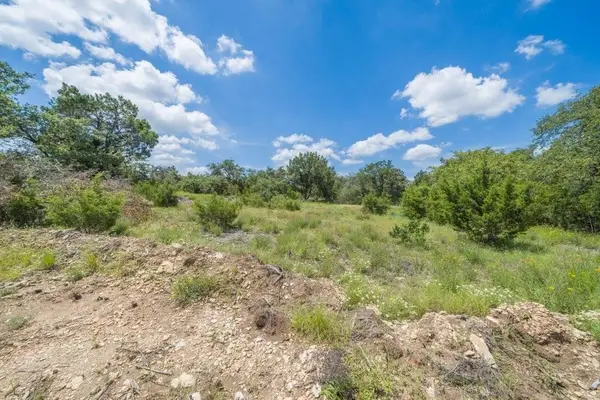 $849,945Active-- beds -- baths
$849,945Active-- beds -- baths3700 Fm 2325 Tract 2 #Tract 2, Wimberley, TX 78676
MLS# 4075949Listed by: THE SAMFORD GROUP LLC - New
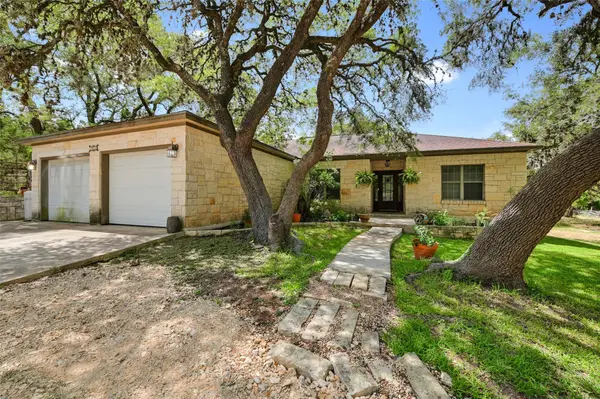 $525,000Active4 beds 2 baths1,870 sq. ft.
$525,000Active4 beds 2 baths1,870 sq. ft.106 Masonic Lodge Rd, Wimberley, TX 78676
MLS# 2043910Listed by: GIBSON PROPERTIES - New
 $550,000Active0 Acres
$550,000Active0 Acres00 Brookmeadow Dr, Wimberley, TX 78676
MLS# 1832179Listed by: INTELLIGENT REAL ESTATE, INC. - New
 $469,000Active3 beds 2 baths1,587 sq. ft.
$469,000Active3 beds 2 baths1,587 sq. ft.10 Mesquite Trl, Wimberley, TX 78676
MLS# 5612006Listed by: CORNERSTONE REAL PROPERTY LLC - New
 $790,000Active4 beds 3 baths2,717 sq. ft.
$790,000Active4 beds 3 baths2,717 sq. ft.101 Valley Vista Rd, Wimberley, TX 78676
MLS# 8280016Listed by: KELLER WILLIAMS REALTY - New
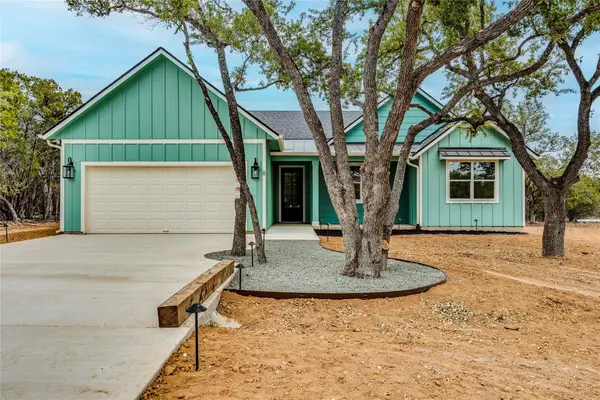 $510,000Active4 beds 2 baths1,889 sq. ft.
$510,000Active4 beds 2 baths1,889 sq. ft.8 Huisache Ln, Wimberley, TX 78676
MLS# 9401522Listed by: CORNERSTONE REAL PROPERTY LLC - New
 $750,000Active1 beds 1 baths570 sq. ft.
$750,000Active1 beds 1 baths570 sq. ft.700 Cypress Creek Ln, Wimberley, TX 78676
MLS# 9755400Listed by: KELLER WILLIAMS WIMBERLEY - New
 $850,000Active3 beds 2 baths1,688 sq. ft.
$850,000Active3 beds 2 baths1,688 sq. ft.765 Skyline Ridge Lookout, Wimberley, TX 78676
MLS# 1189198Listed by: KELLER WILLIAMS WIMBERLEY - New
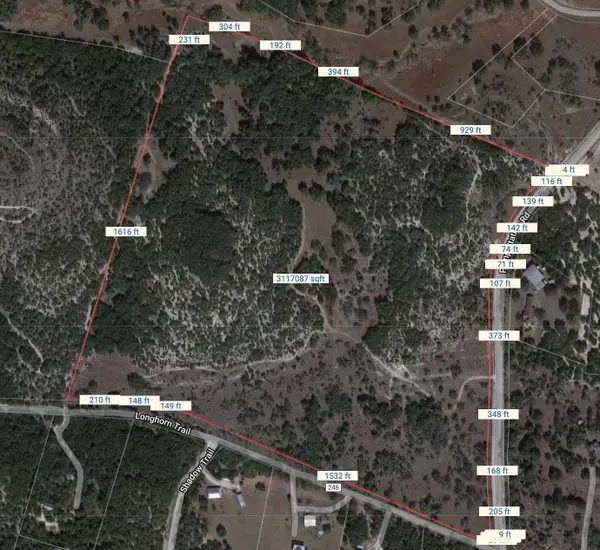 $3,500,000Active0 Acres
$3,500,000Active0 Acres2993 Pump Station Rd, Wimberley, TX 78676
MLS# 4170868Listed by: EPIQUE REALTY LLC
