500 Rancho Grande Dr, Wimberley, TX 78676
Local realty services provided by:ERA Experts
Listed by: jeannie roddy
Office: compass re texas, llc.
MLS#:1255668
Source:ACTRIS
500 Rancho Grande Dr,Wimberley, TX 78676
$2,350,000
- 5 Beds
- 5 Baths
- 4,798 sq. ft.
- Single family
- Active
Price summary
- Price:$2,350,000
- Price per sq. ft.:$489.79
- Monthly HOA dues:$41.67
About this home
Nestled in the picturesque hills of Wimberley and perched on a knoll with panoramic views spanning over 2.6 acres, this luxurious 4,798 square foot custom residence offers an unparalleled blend of sophistication and comfort. The impressive entryway leads to an open floor plan adorned with vaulted ceilings and custom lighting fixtures. The spacious living areas feature arched details and natural stone accents. Wide hallways ensure a seamless flow throughout the home. The spacious family room and dining area have a decorative wood burning fireplace, and an adjacent media room which is perfect for larger gatherings as well as an office alcove. The entire area is open to the chef’s delight gourmet kitchen equipped with high-end appliances including an Italian ILVE range with six burners and a rectangular seventh burner, pot filler, Sub Zero refrigerator and freezer. There is a sizable center island with seating for six. A large pantry area offers an abundance of built-in storage. The primary suite privately located on one end of the home is a sanctuary, complete with vaulted ceilings, luxurious shower, double vanities, large walk-in closet with built-ins and beautiful finishes throughout. The laundry room offers a center island, hanging areas, sink and lots of counter space. The upstairs with beautiful views has a huge flex room which is ready for your plans for use and a large storage room. A conveniently located mud room with built-in storage is adjacent to the attached 3 car garage with workshop. The expansive covered patio and outdoor kitchen overlook a heated pool with baja bench and large sunning area, complemented by a pool house with wet bar, refrigerator and ice maker. Additional amenities include built-in speakers, water filtration system, two tankless water heaters, dual zoned HVAC, a 30,000-gallon rainwater cistern, private well, and ample parking with a cobblestone circular driveway. The charming town of Wimberley and all it has to offer is close by!
Contact an agent
Home facts
- Year built:2022
- Listing ID #:1255668
- Updated:February 20, 2026 at 03:53 PM
Rooms and interior
- Bedrooms:5
- Total bathrooms:5
- Full bathrooms:4
- Half bathrooms:1
- Living area:4,798 sq. ft.
Heating and cooling
- Cooling:Central, Zoned
- Heating:Central, Heat Pump, Zoned
Structure and exterior
- Year built:2022
- Building area:4,798 sq. ft.
Schools
- High school:Wimberley
- Elementary school:Jacobs Well
Utilities
- Water:Cistern, Well
- Sewer:Aerobic Septic
Finances and disclosures
- Price:$2,350,000
- Price per sq. ft.:$489.79
- Tax amount:$3,035 (2023)
New listings near 500 Rancho Grande Dr
- New
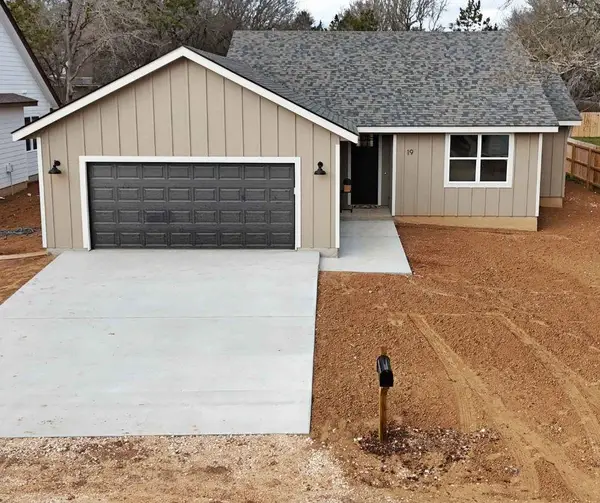 $389,900Active3 beds 2 baths1,475 sq. ft.
$389,900Active3 beds 2 baths1,475 sq. ft.19 Summertime Cir, Wimberley, TX 78676
MLS# 4801682Listed by: ALL CITY REAL ESTATE LTD. CO - New
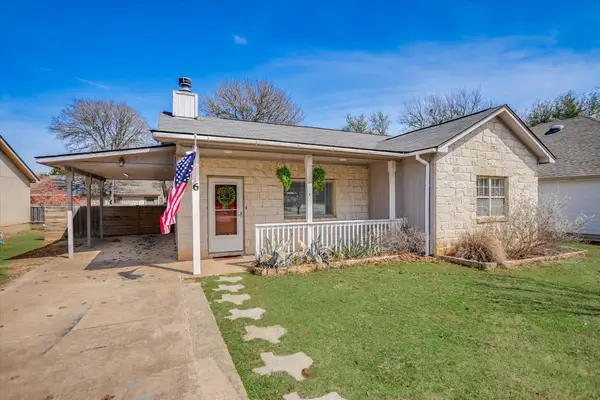 $300,000Active3 beds 2 baths1,304 sq. ft.
$300,000Active3 beds 2 baths1,304 sq. ft.6 Happy Hollow Ln, Wimberley, TX 78676
MLS# 4928634Listed by: HILLS OF TEXAS SKY REALTY - New
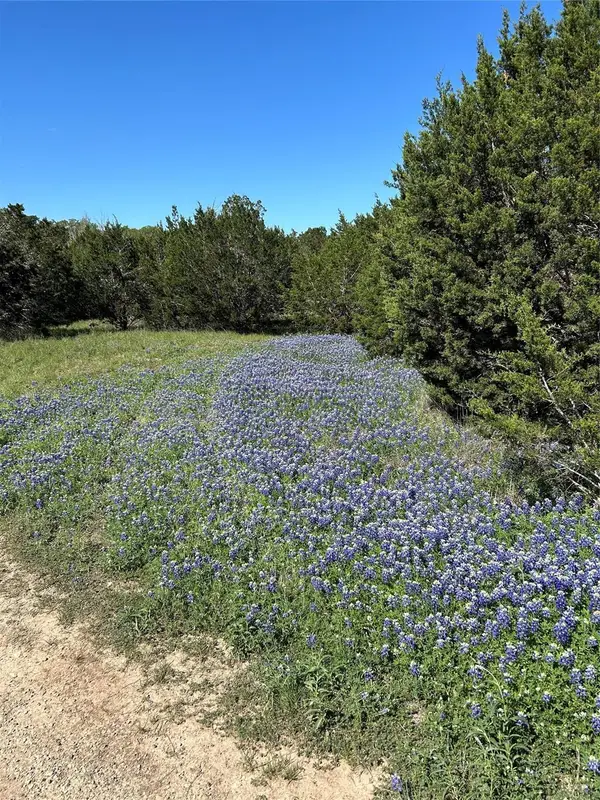 $39,000Active0 Acres
$39,000Active0 Acres17 Heathrow Ln, Wimberley, TX 78676
MLS# 2378404Listed by: CENTURY 21 RANDALL MORRIS & AS - New
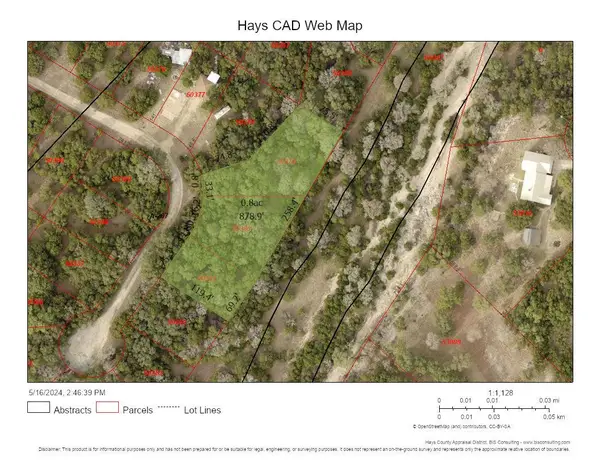 $75,000Active0 Acres
$75,000Active0 Acres37 Heathrow Ln, Wimberley, TX 78676
MLS# 9252775Listed by: CENTURY 21 RANDALL MORRIS & AS - Open Sat, 11am to 2pmNew
 $1,850,000Active4 beds 4 baths3,067 sq. ft.
$1,850,000Active4 beds 4 baths3,067 sq. ft.185 Puerto Rico Dr, Wimberley, TX 78676
MLS# 3716212Listed by: FULL CIRCLE TEXAS - New
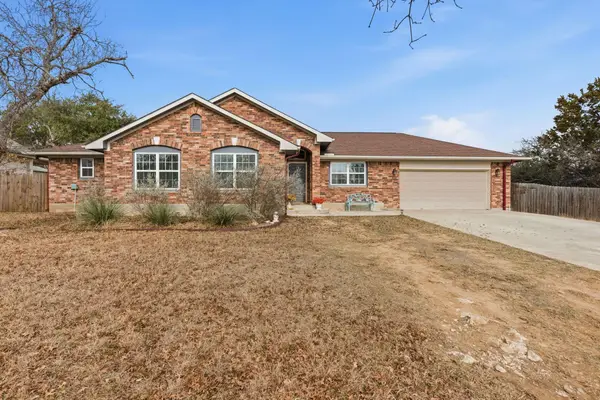 $500,000Active4 beds 2 baths1,957 sq. ft.
$500,000Active4 beds 2 baths1,957 sq. ft.8 Stone Creek Cir, Wimberley, TX 78676
MLS# 4870754Listed by: FRIEDMAN REAL ESTATE, INC. - New
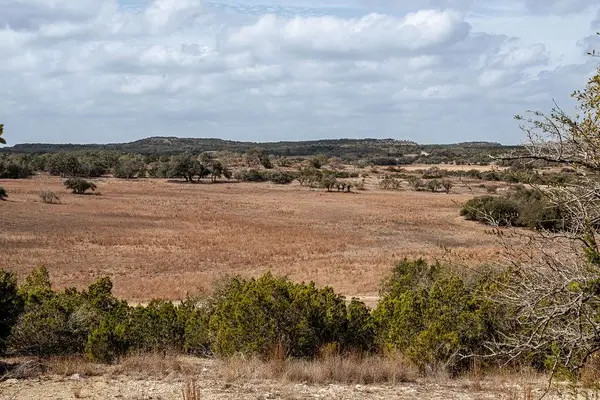 $475,000Active0 Acres
$475,000Active0 Acres0 Clearwater Grotto, Wimberley, TX 78676
MLS# 1322925Listed by: TOPPER REAL ESTATE - Open Sat, 11am to 1pmNew
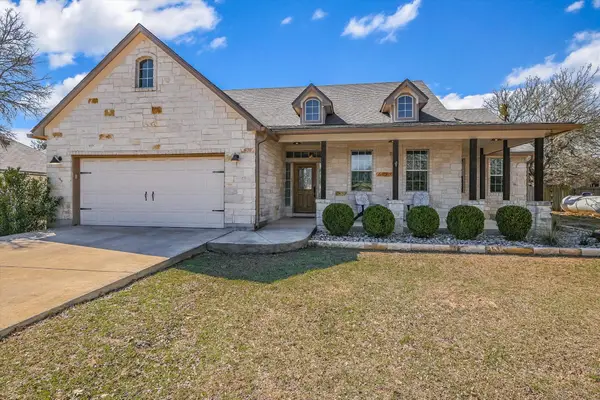 $510,000Active3 beds 2 baths1,699 sq. ft.
$510,000Active3 beds 2 baths1,699 sq. ft.27 Whispering Valley Dr, Wimberley, TX 78676
MLS# 1973414Listed by: HILLS OF TEXAS SKY REALTY - New
 $315,000Active-- beds -- baths1,489 sq. ft.
$315,000Active-- beds -- baths1,489 sq. ft.16 El Conejo Trl #A/B, Wimberley, TX 78676
MLS# 8420087Listed by: REAL BROKER, LLC - New
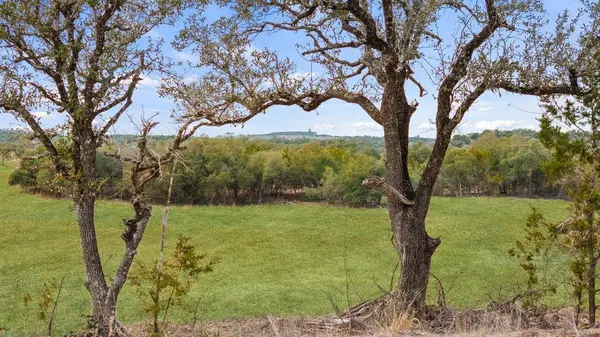 $499,000Active0 Acres
$499,000Active0 Acres0 Limestone Holw, Wimberley, TX 78676
MLS# 4599179Listed by: TOPPER REAL ESTATE

