611 Deer Run, Wimberley, TX 78676
Local realty services provided by:ERA EXPERTS

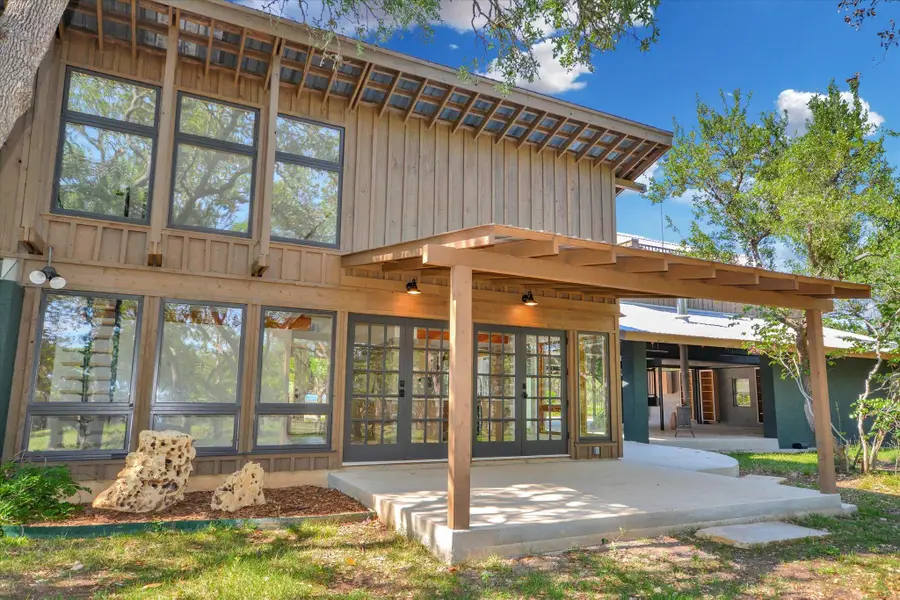
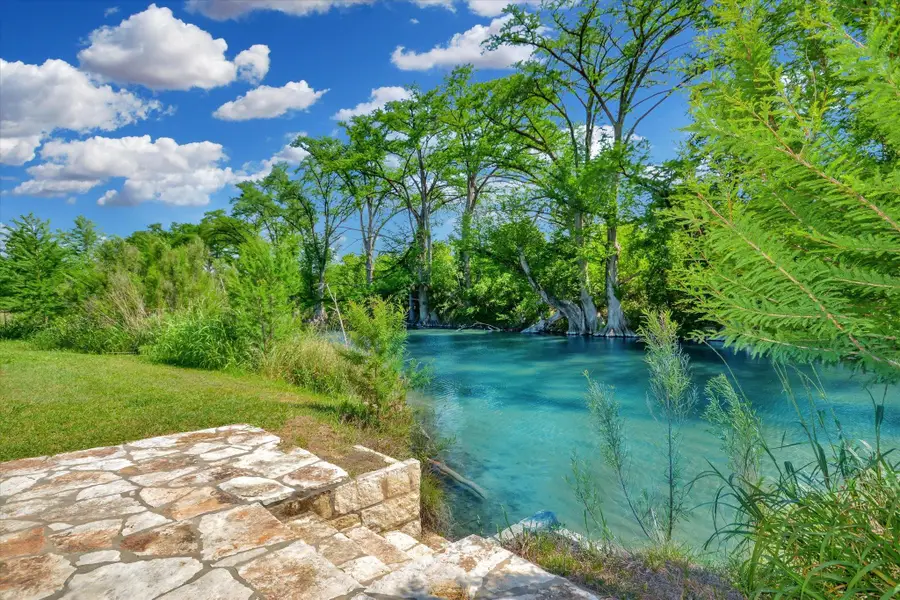
Listed by:allison aj harwood
Office:re/max real properties
MLS#:9792992
Source:ACTRIS
Price summary
- Price:$949,700
- Price per sq. ft.:$621.12
- Monthly HOA dues:$8.33
About this home
Modern Hill Country Retreat with Guest Suite, River Access & Distant Views!
Nestled beneath towering live oaks on 6.9+/- acres in Wimberley’s scenic Hill Country, this thoughtfully updated 1-bedroom, 1-bath modern cabin blends rustic charm with contemporary comfort. Inside, the home features sleek quartz countertops, custom cabinetry, and a clean, open design accented by natural light and warm, refined finishes. An upstairs loft adds valuable flex space—ideal for an office, studio, or guest accommodations.
A separate 2-bedroom, 1-bath guest suite offers flexible living options for visitors, remote work, or potential rental income. The oversized, partially enclosed carport/garage and covered parking provide ample room for vehicles, storage, and workshop space. A private well, storage building, and gently rolling terrain dotted with wildflowers and native grasses further enhance the property’s appeal.
Relax on the covered back porch as you take in distant views of the iconic Devil’s Backbone ridge or spend your evenings stargazing in this peaceful dark sky community. Wildlife is abundant here, and with access to Deer Run Estates' private Blanco River Park, outdoor adventures like swimming, kayaking, and fishing are just minutes away.
Additional contiguous tracts are available, making this an excellent opportunity for expansion or creating a multi-generational retreat.
Located outside city limits with light restrictions, you’ll enjoy privacy, low taxes, and the freedom to live your Hill Country dream—just minutes from downtown Wimberley, Canyon Lake, Gruene Hall, and area wineries and restaurants.
Every detail of this property reflects intentional design, utility, and comfort. Whether you’re seeking a full-time residence, a weekend getaway, or an investment opportunity, this one-of-a-kind retreat is ready to welcome you home.
All information is deemed reliable but should be independently verified. Some images have been digitally enhanced and virtually staged.
Contact an agent
Home facts
- Year built:1987
- Listing Id #:9792992
- Updated:August 21, 2025 at 02:57 PM
Rooms and interior
- Bedrooms:3
- Total bathrooms:2
- Full bathrooms:2
- Living area:1,529 sq. ft.
Heating and cooling
- Cooling:Central, Electric
- Heating:Central, Electric
Structure and exterior
- Roof:Metal
- Year built:1987
- Building area:1,529 sq. ft.
Schools
- High school:Wimberley
- Elementary school:Jacobs Well
Utilities
- Water:Private, Well
- Sewer:Septic Tank
Finances and disclosures
- Price:$949,700
- Price per sq. ft.:$621.12
- Tax amount:$12,595 (2024)
New listings near 611 Deer Run
- New
 $799,000Active4 beds 3 baths2,290 sq. ft.
$799,000Active4 beds 3 baths2,290 sq. ft.50 War Bonnet, Wimberley, TX 78676
MLS# 7809396Listed by: ALL CITY REAL ESTATE LTD. CO 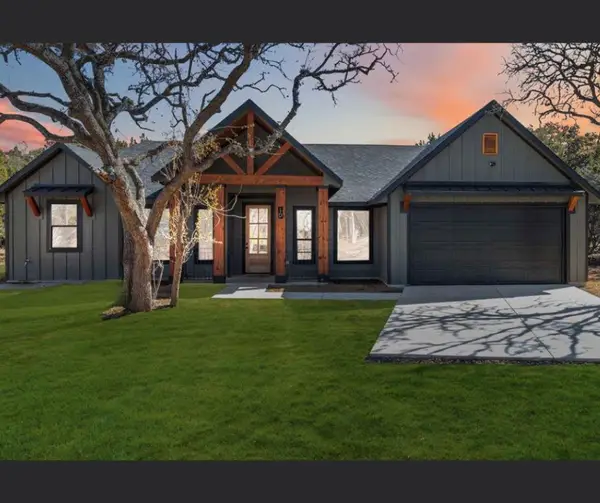 $485,000Pending3 beds 2 baths1,896 sq. ft.
$485,000Pending3 beds 2 baths1,896 sq. ft.11 Summertime Cir, Wimberley, TX 78676
MLS# 9692846Listed by: ALL CITY REAL ESTATE LTD. CO- Open Sat, 11am to 1pmNew
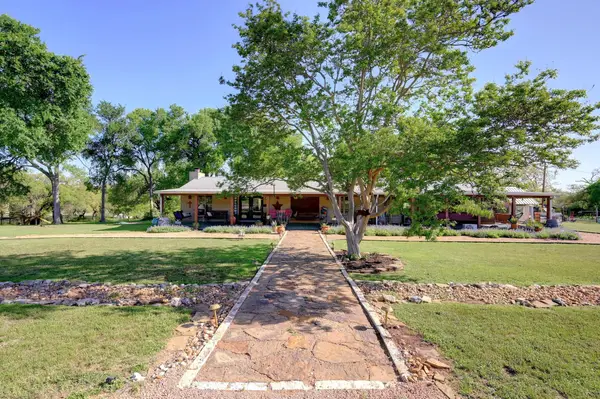 $975,000Active3 beds 2 baths2,464 sq. ft.
$975,000Active3 beds 2 baths2,464 sq. ft.2101 Lone Man Mountain Rd, Wimberley, TX 78676
MLS# 6417267Listed by: HILLS OF TEXAS SKY REALTY - New
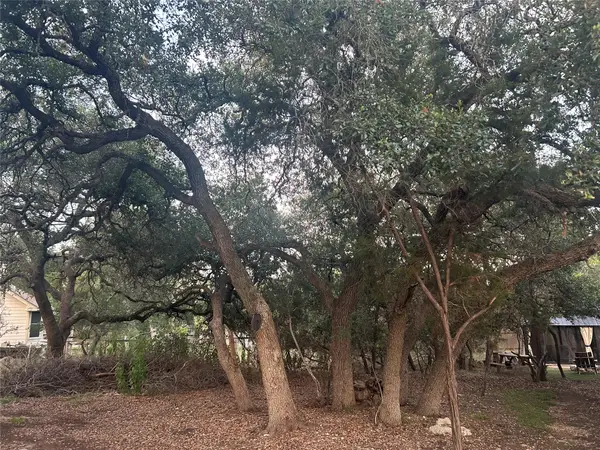 $59,000Active0 Acres
$59,000Active0 Acres3 Wishing Well Ln, Wimberley, TX 78676
MLS# 1655132Listed by: CENTURY 21 RANDALL MORRIS & AS - New
 $429,990Active5 beds 3 baths3,116 sq. ft.
$429,990Active5 beds 3 baths3,116 sq. ft.1152 Little Hills Way, Lavon, TX 75166
MLS# 21035330Listed by: HOMESUSA.COM - New
 $2,500,000Active0 Acres
$2,500,000Active0 AcresTBD Farm To Market 2325 Rd, Wimberley, TX 78676
MLS# 8824625Listed by: KUPER SOTHEBY'S INT'L REALTY - New
 $834,900Active0 Acres
$834,900Active0 Acres303 Deer Lake Rd, Wimberley, TX 78676
MLS# 4554021Listed by: HOMESTEAD & RANCH REAL ESTATE - New
 $499,000Active4 beds 3 baths1,960 sq. ft.
$499,000Active4 beds 3 baths1,960 sq. ft.20 Westwood Dr, Wimberley, TX 78676
MLS# 9178005Listed by: REDFIN CORPORATION - New
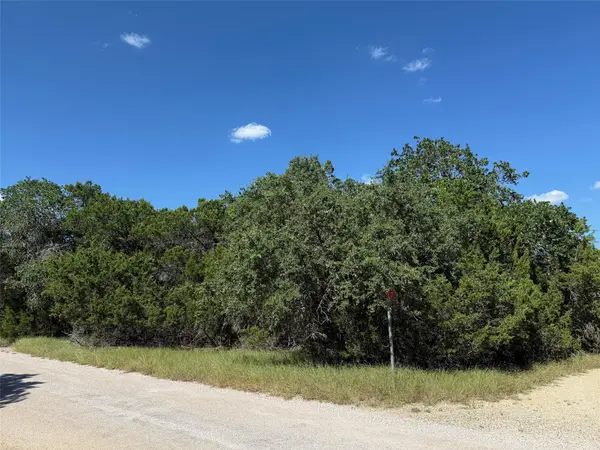 $45,000Active0 Acres
$45,000Active0 Acres2 Sage Ct, Wimberley, TX 78676
MLS# 8980863Listed by: ZILKER PROPERTIES OF AUSTIN - New
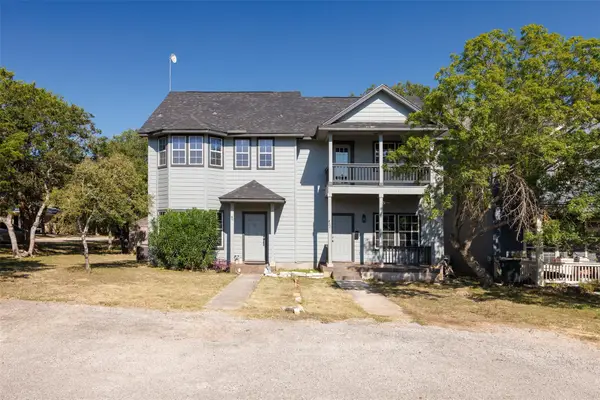 $645,000Active-- beds -- baths2,672 sq. ft.
$645,000Active-- beds -- baths2,672 sq. ft.38 and 40 Deer Ridge Rd, Wimberley, TX 78676
MLS# 9651048Listed by: ZADICK REALTY GROUP

