680 Saddleridge Dr, Wimberley, TX 78676
Local realty services provided by:ERA Colonial Real Estate
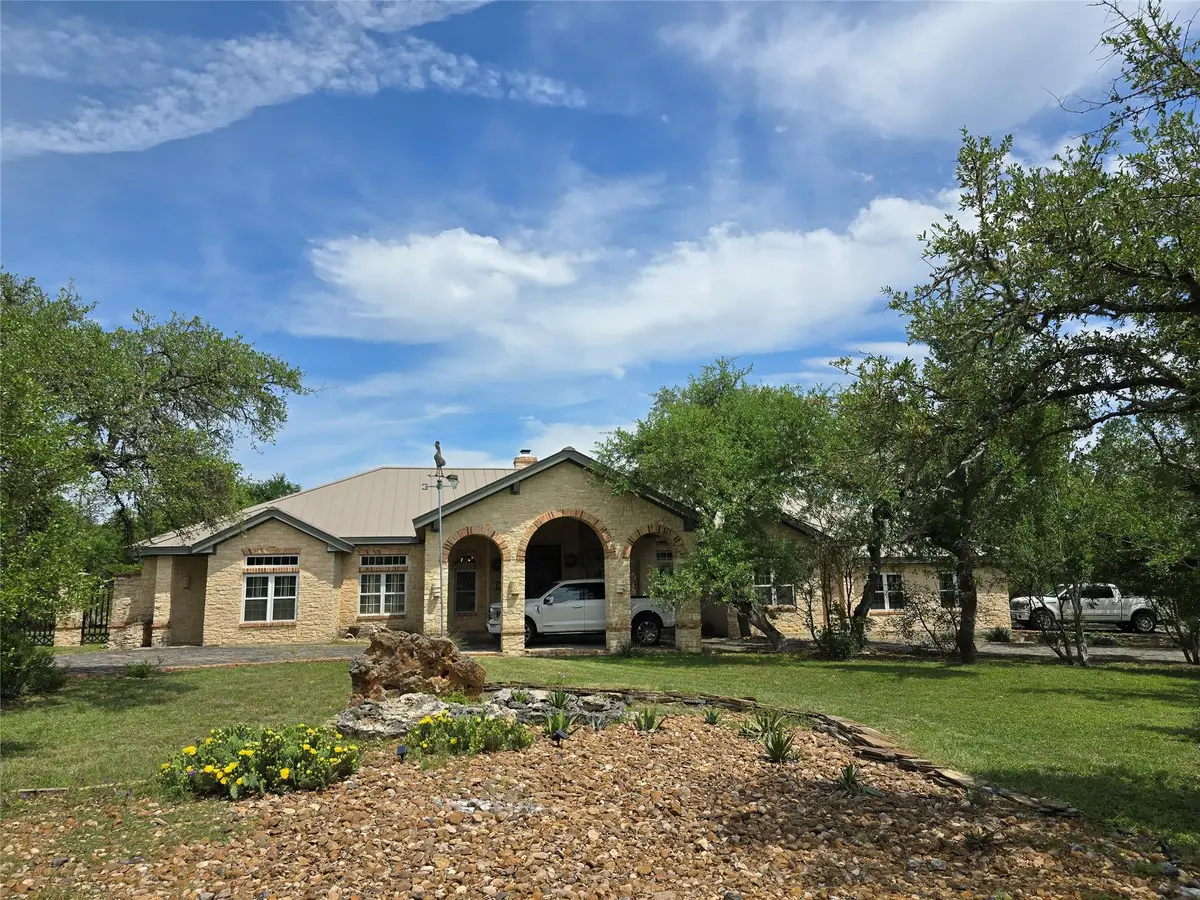


Listed by:marian derks mello
Office:central metro realty
MLS#:8694116
Source:ACTRIS
Price summary
- Price:$1,190,000
- Price per sq. ft.:$251.11
- Monthly HOA dues:$7.92
About this home
Old World Elegance Meets Modern Entertaining on 5 Secluded Acres
Step into a lifestyle of timeless beauty & refined comfort in this stunning 4-bedroom, 3-bath Old World Ranch-style home, gracefully nestled beneath a canopy of majestic oak trees. From the moment you arrive, the slate and brick-accented drive welcomes you beneath a stone-arched porta cache parking area guiding you toward double wood doors adorned w/ leaded glass.
Inside there is warm Historic Saltillo tile and Limestone floors which lead you through a home rich in architectural detail~The family room is anchored by handcrafted stone columns & one of four artisan fireplaces~On Suite Second Primary Bedroom Features Private Den~Glass & wood French doors, topped w/ etched transom windows, surround the living area & open the home to Nature views
The heart of the home is an entertainer’s dream~ newly renovated custom kitchen w/ leathered granite countertops, a handcrafted vent hood, & 36” stainless steel commercial-grade gas range. Additional features include a beverage cooler, oversized sink, & sleek stainless appliances, & stainless refrigerator creating a space equally suited for quiet mornings or lively gatherings.
Multiple sets of double iron doors connect interior living to a private outdoor sanctuary. A free-form, resort-style pool w/flagstone surround, grilling area, & pergola invite year-round enjoyment—all enclosed by an iron & stone fence topped w/ reclaimed Chicago brick.
The primary suite is a true retreat, offering access to a private screened porch & a spa-inspired bath with a Roman-style tub, stone vanities, and a serene, earthy aesthetic. Second Primary shower is handicap friendly w/ large wheelchair accessible shower
The three-car massive garage has built in storage cabinets from the previous kitchen offering tons of organized storage. On the West end of the garage, you find a directional staircase leading to a spacious walk around attic for EZ hideaway of seasonal items.
Contact an agent
Home facts
- Year built:1998
- Listing Id #:8694116
- Updated:August 21, 2025 at 07:17 AM
Rooms and interior
- Bedrooms:4
- Total bathrooms:3
- Full bathrooms:3
- Living area:4,739 sq. ft.
Heating and cooling
- Cooling:Electric
- Heating:Electric
Structure and exterior
- Roof:Metal
- Year built:1998
- Building area:4,739 sq. ft.
Schools
- High school:Wimberley
- Elementary school:Jacobs Well
Utilities
- Water:Well
- Sewer:Aerobic Septic
Finances and disclosures
- Price:$1,190,000
- Price per sq. ft.:$251.11
- Tax amount:$13,637 (2024)
New listings near 680 Saddleridge Dr
- New
 $799,000Active4 beds 3 baths2,290 sq. ft.
$799,000Active4 beds 3 baths2,290 sq. ft.50 War Bonnet, Wimberley, TX 78676
MLS# 7809396Listed by: ALL CITY REAL ESTATE LTD. CO 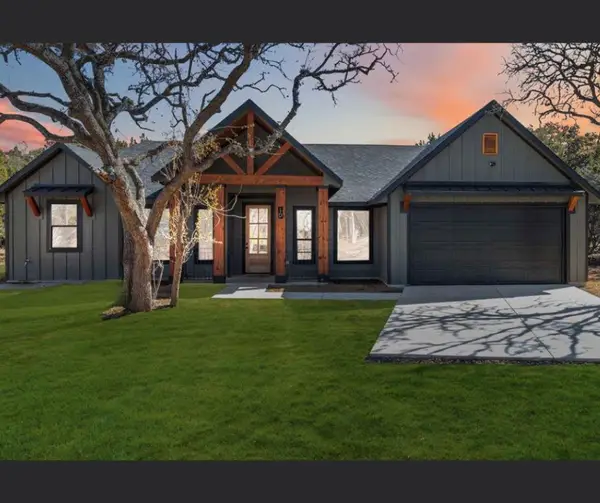 $485,000Pending3 beds 2 baths1,896 sq. ft.
$485,000Pending3 beds 2 baths1,896 sq. ft.11 Summertime Cir, Wimberley, TX 78676
MLS# 9692846Listed by: ALL CITY REAL ESTATE LTD. CO- Open Sat, 11am to 1pmNew
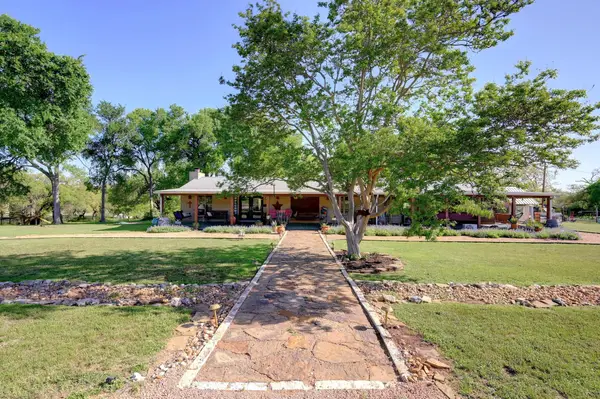 $975,000Active3 beds 2 baths2,464 sq. ft.
$975,000Active3 beds 2 baths2,464 sq. ft.2101 Lone Man Mountain Rd, Wimberley, TX 78676
MLS# 6417267Listed by: HILLS OF TEXAS SKY REALTY - New
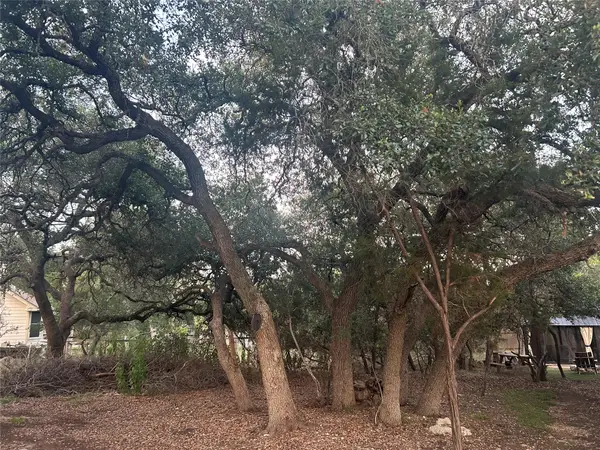 $59,000Active0 Acres
$59,000Active0 Acres3 Wishing Well Ln, Wimberley, TX 78676
MLS# 1655132Listed by: CENTURY 21 RANDALL MORRIS & AS - New
 $429,990Active5 beds 3 baths3,116 sq. ft.
$429,990Active5 beds 3 baths3,116 sq. ft.1152 Little Hills Way, Lavon, TX 75166
MLS# 21035330Listed by: HOMESUSA.COM - New
 $2,500,000Active0 Acres
$2,500,000Active0 AcresTBD Farm To Market 2325 Rd, Wimberley, TX 78676
MLS# 8824625Listed by: KUPER SOTHEBY'S INT'L REALTY - New
 $834,900Active0 Acres
$834,900Active0 Acres303 Deer Lake Rd, Wimberley, TX 78676
MLS# 4554021Listed by: HOMESTEAD & RANCH REAL ESTATE - New
 $499,000Active4 beds 3 baths1,960 sq. ft.
$499,000Active4 beds 3 baths1,960 sq. ft.20 Westwood Dr, Wimberley, TX 78676
MLS# 9178005Listed by: REDFIN CORPORATION - New
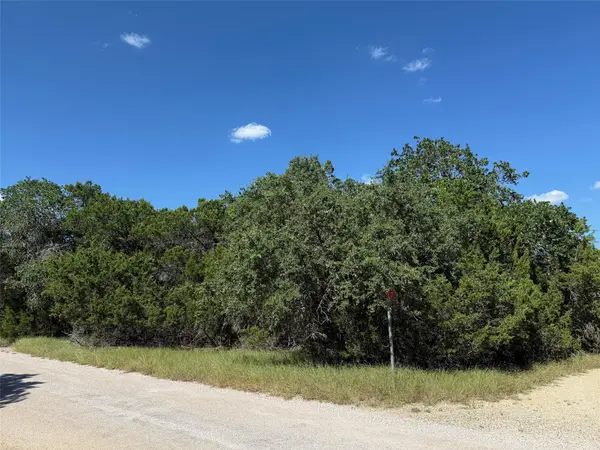 $45,000Active0 Acres
$45,000Active0 Acres2 Sage Ct, Wimberley, TX 78676
MLS# 8980863Listed by: ZILKER PROPERTIES OF AUSTIN - New
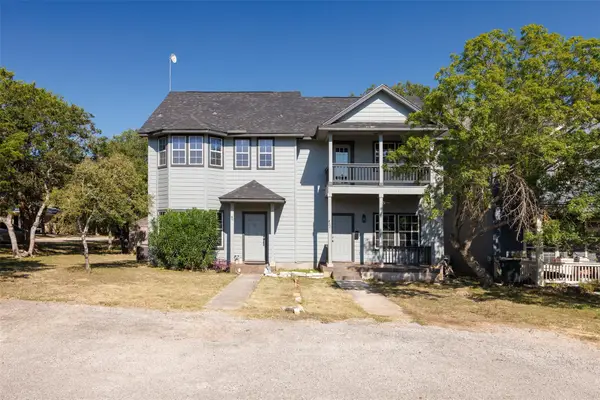 $645,000Active-- beds -- baths2,672 sq. ft.
$645,000Active-- beds -- baths2,672 sq. ft.38 and 40 Deer Ridge Rd, Wimberley, TX 78676
MLS# 9651048Listed by: ZADICK REALTY GROUP

