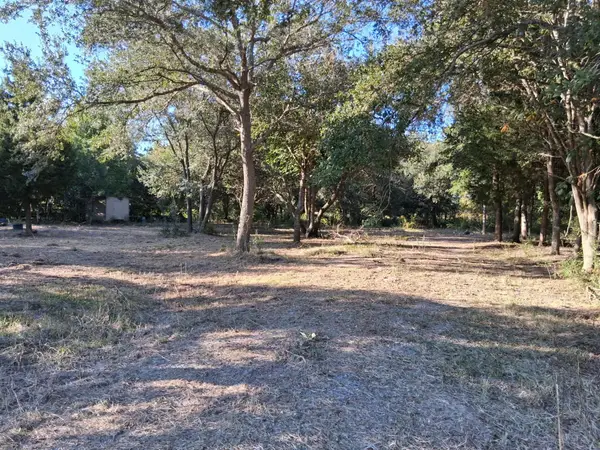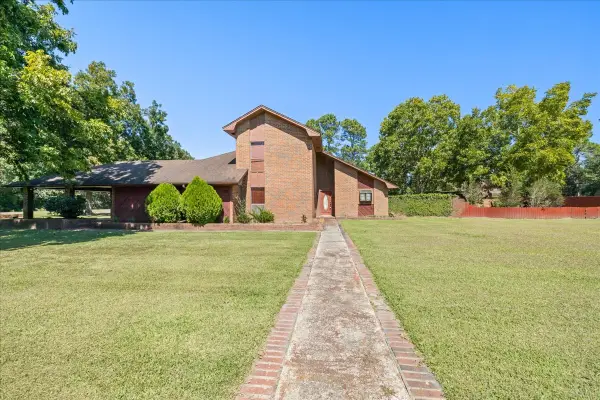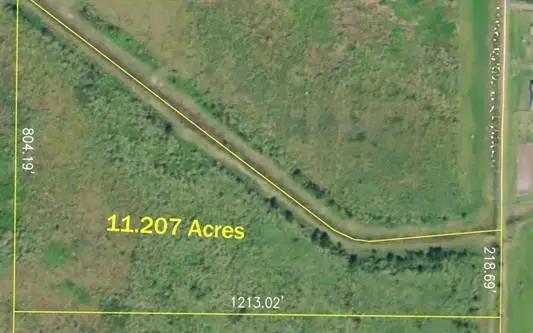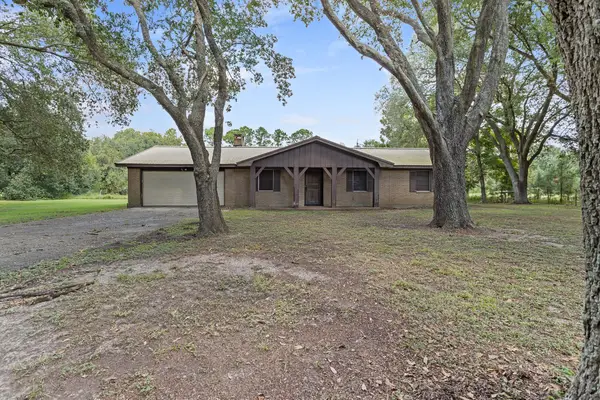3113 FM 1410 N, Winnie, TX 77665
Local realty services provided by:American Real Estate ERA Powered
3113 FM 1410 N,Winnie, TX 77665
$575,000
- 5 Beds
- 7 Baths
- 3,846 sq. ft.
- Single family
- Active
Listed by: hannah harris
Office: re/max one - premier -- 9000010
MLS#:261717
Source:TX_BBOR
Price summary
- Price:$575,000
- Price per sq. ft.:$149.51
About this home
Welcome to a property that truly takes your breath away from the moment you arrive! Set on five sprawling acres in one of Winnie's most picturesque locations, this 3,800 square foot custom home is the definition of space, style and sophistication! As you drive up, you're instantly met with uninterrupted views, mature trees, and a grand presence! Expansive living areas and thoughtfully designed spaces perfect for both entertaining and everyday living! Whether you're hosting gatherings, enjoying peaceful evenings on the front and back covered porches or that perfect sunroom, you are soaking in the natural beauty that surrounds; perfect blend of luxury and land!! And, it gets even better, this property is zoned to the highly sought after East Chambers School District, making it an ideal forever home for families or anyone craving space, privacy and exceptional schools! Don't miss your chance to own this rare gem! ***Pictures were taken before new roof. Roof will be charcoal in color!***
Contact an agent
Home facts
- Listing ID #:261717
- Added:47 day(s) ago
- Updated:October 18, 2025 at 03:10 PM
Rooms and interior
- Bedrooms:5
- Total bathrooms:7
- Full bathrooms:4
- Half bathrooms:3
- Living area:3,846 sq. ft.
Heating and cooling
- Cooling:Central Electric
- Heating:Central Electric
Structure and exterior
- Roof:Comp. Shingle
- Building area:3,846 sq. ft.
- Lot area:5 Acres
Utilities
- Water:Water Well
- Sewer:Septic System
Finances and disclosures
- Price:$575,000
- Price per sq. ft.:$149.51
- Tax amount:$9,923
New listings near 3113 FM 1410 N
- New
 $295,000Active3 beds 2 baths1,361 sq. ft.
$295,000Active3 beds 2 baths1,361 sq. ft.1533 Dugat Road, Winnie, TX 77665
MLS# 86449818Listed by: REALTY ASSOCIATES - New
 $90,000Active1.3 Acres
$90,000Active1.3 Acres710 9th Street, Winnie, TX 77665
MLS# 35229831Listed by: EXP REALTY, LLC - New
 $65,000Active0.97 Acres
$65,000Active0.97 Acres2155 Thomas Road, Winnie, TX 77665
MLS# 76822936Listed by: KELLER WILLIAMS HERITAGE WEST  $476,903Active15.42 Acres
$476,903Active15.42 Acres15.42 I-10, Winnie, TX 77665
MLS# 262344Listed by: RE/MAX ONE -- 9000010 $449,000Active4 beds 3 baths2,877 sq. ft.
$449,000Active4 beds 3 baths2,877 sq. ft.642 Meadow Lane, Winnie, TX 77665
MLS# 9187489Listed by: RE/MAX ON THE WATER -BOLIVAR $175,000Active11.21 Acres
$175,000Active11.21 AcresTBT Tract 2 Kiker Road, Winnie, TX 77665
MLS# 34224701Listed by: JLA REALTY $195,000Active12.47 Acres
$195,000Active12.47 AcresTBD Tract 1 Kiker Road, Winnie, TX 77665
MLS# 69582382Listed by: JLA REALTY $178,000Active11.19 Acres
$178,000Active11.19 AcresTBD Tract 4 Kiker Road, Winnie, TX 77665
MLS# 84961907Listed by: JLA REALTY $1,950,000Active3 beds 4 baths3,082 sq. ft.
$1,950,000Active3 beds 4 baths3,082 sq. ft.27076 Interstate 10, Winnie, TX 77665
MLS# 262294Listed by: RE/MAX ONE -- 9000010 $440,000Pending3 beds 2 baths1,485 sq. ft.
$440,000Pending3 beds 2 baths1,485 sq. ft.404 Best Road, Winnie, TX 77665
MLS# 88370983Listed by: FULLER GROUP
