287 Naus Drive, Winnsboro, TX 75494
Local realty services provided by:ERA Courtyard Real Estate
Listed by: carmen elder214-457-7948
Office: truhome real estate
MLS#:20982723
Source:GDAR
Price summary
- Price:$1,250,000
- Price per sq. ft.:$518.67
- Monthly HOA dues:$50
About this home
Stunning New Build in The Oaks at Lake Cypress Springs!! Finding a brand new build on this lake is extremely rare. This 2025, custom 4 bedroom, 3 bath home is thoughtfully designed with modern conveniences throughout, situated on a generous 1.93 acre lot with serene lake views. Inside, you’ll find a spacious walk in kitchen featuring stunning granite island and counters, top of the line appliances, a walk in pantry with butcher block countertops, and upscale dual color cabinetry adding contract and sophistication. The living space features a modern wet bar offering a stylish touch for hosting, while the open layout flows effortlessly into a large walkout patio complete with a striking stone fireplace.
Each bathroom is a showpiece, boasting designer tile combinations that elevate the overall aesthetic and add a custom flair to every space. The master suite is a private retreat, featuring expansive sliding glass doors that open directly to the patio, inviting in natural light and lake breezes.
A HUGE bonus is the lake level flex room underneath the home with two garage doors making it ideal for a game room, bunk space, or a luxury storage for lake toys. A new retaining wall adds long-term value and structural peace of mind and plenty of shoreline to build a new boathouse.
Don't miss the opportunity to own this BRAND NEW, completely warrantied, exceptional full time residence or luxury weekend escape with it's very own Generac!
Contact an agent
Home facts
- Year built:2025
- Listing ID #:20982723
- Added:181 day(s) ago
- Updated:January 02, 2026 at 12:35 PM
Rooms and interior
- Bedrooms:4
- Total bathrooms:3
- Full bathrooms:3
- Living area:2,410 sq. ft.
Heating and cooling
- Cooling:Central Air, Electric
- Heating:Central, Propane
Structure and exterior
- Roof:Composition
- Year built:2025
- Building area:2,410 sq. ft.
- Lot area:1.94 Acres
Schools
- High school:Mt Vernon
- Middle school:Mt Vernon
- Elementary school:Mt Vernon
Finances and disclosures
- Price:$1,250,000
- Price per sq. ft.:$518.67
- Tax amount:$2,726
New listings near 287 Naus Drive
- New
 $194,500Active3 beds 2 baths1,500 sq. ft.
$194,500Active3 beds 2 baths1,500 sq. ft.641 Mitchell Street, Winnsboro, TX 75494
MLS# 21141597Listed by: UNITED COUNTRY CAIN AGENCY - New
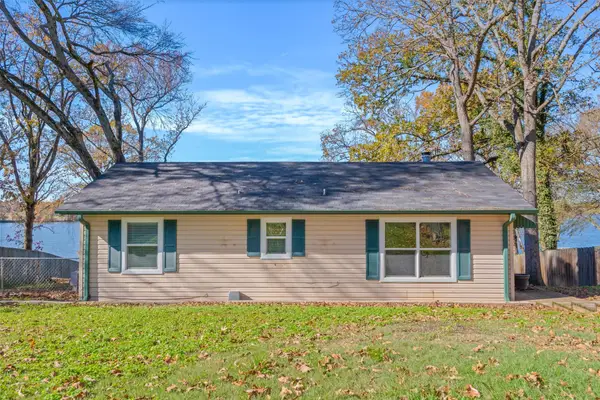 $399,000Active2 beds 1 baths1,008 sq. ft.
$399,000Active2 beds 1 baths1,008 sq. ft.380 S County Road 4837, Winnsboro, TX 75494
MLS# 21140897Listed by: LESLIE CAIN REALTY - New
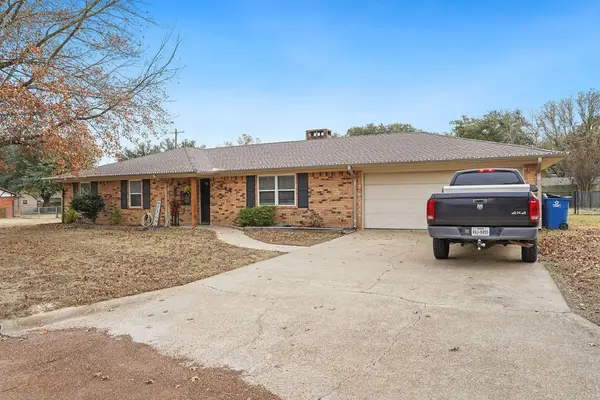 $292,000Active4 beds 2 baths1,792 sq. ft.
$292,000Active4 beds 2 baths1,792 sq. ft.604 Marion Drive, Winnsboro, TX 75494
MLS# 21137710Listed by: REAL BROKER, LLC - New
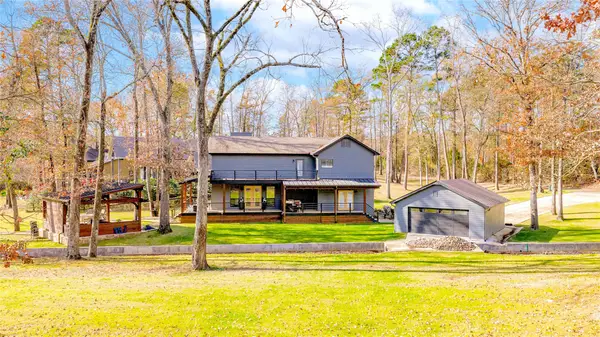 $1,499,000Active3 beds 4 baths2,163 sq. ft.
$1,499,000Active3 beds 4 baths2,163 sq. ft.157 Naus Drive, Winnsboro, TX 75494
MLS# 21134394Listed by: TRUHOME REAL ESTATE 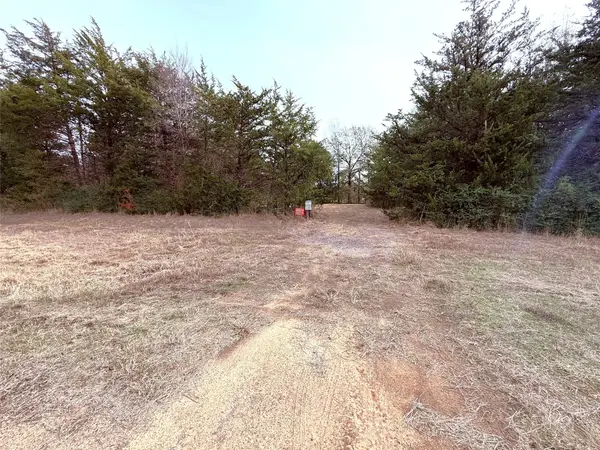 $79,500Active2.04 Acres
$79,500Active2.04 Acres0000 Hwy 37, Winnsboro, TX 75494
MLS# 21134106Listed by: UNITED COUNTRY CAIN AGENCY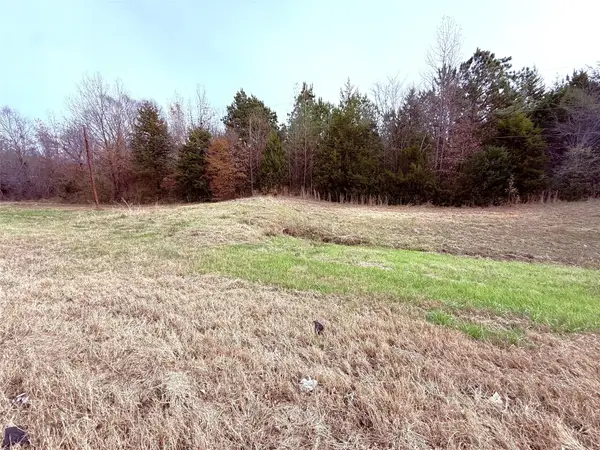 $120,000Active6.68 Acres
$120,000Active6.68 Acres000 Hwy 37, Winnsboro, TX 75494
MLS# 21134118Listed by: UNITED COUNTRY CAIN AGENCY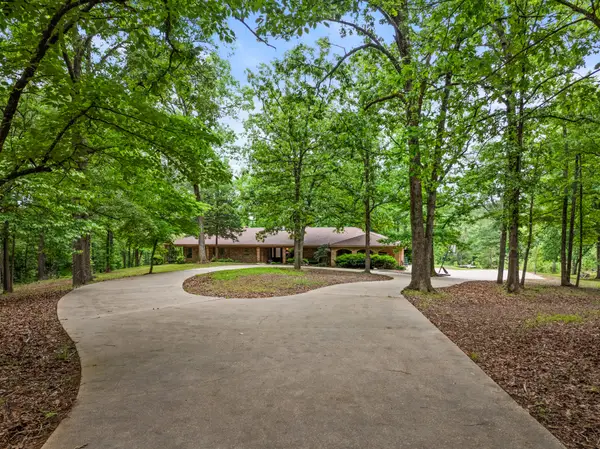 $549,000Active3 beds 3 baths3,175 sq. ft.
$549,000Active3 beds 3 baths3,175 sq. ft.351 Private Road 8572, Winnsboro, TX 75494
MLS# 21130640Listed by: MAYBEN REALTY, LLC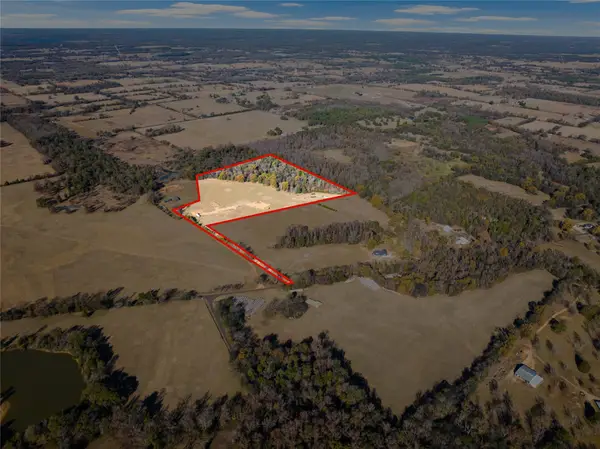 $375,000Active25 Acres
$375,000Active25 AcresTBD County Road 4878, Winnsboro, TX 75494
MLS# 21133691Listed by: MAYBEN REALTY, LLC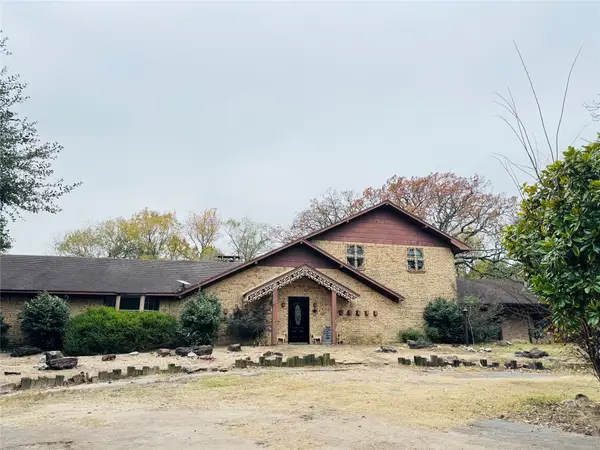 $464,900Active4 beds 3 baths3,294 sq. ft.
$464,900Active4 beds 3 baths3,294 sq. ft.9689 Farm Road 1448, Winnsboro, TX 75494
MLS# 21132917Listed by: MAYBEN REALTY, LLC $640,000Active6.74 Acres
$640,000Active6.74 AcresTBD Cr 4870, Winnsboro, TX 75494
MLS# 21132365Listed by: LONE STAR REALTY WINNSBORO
