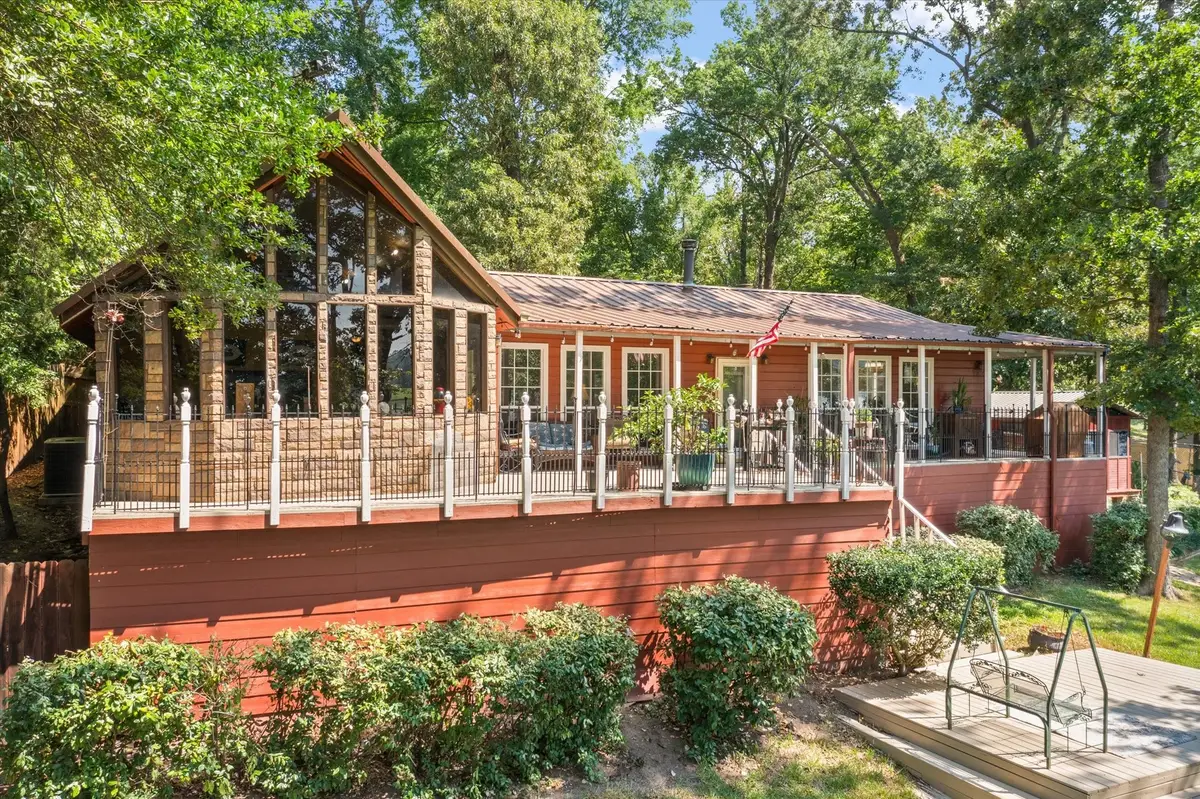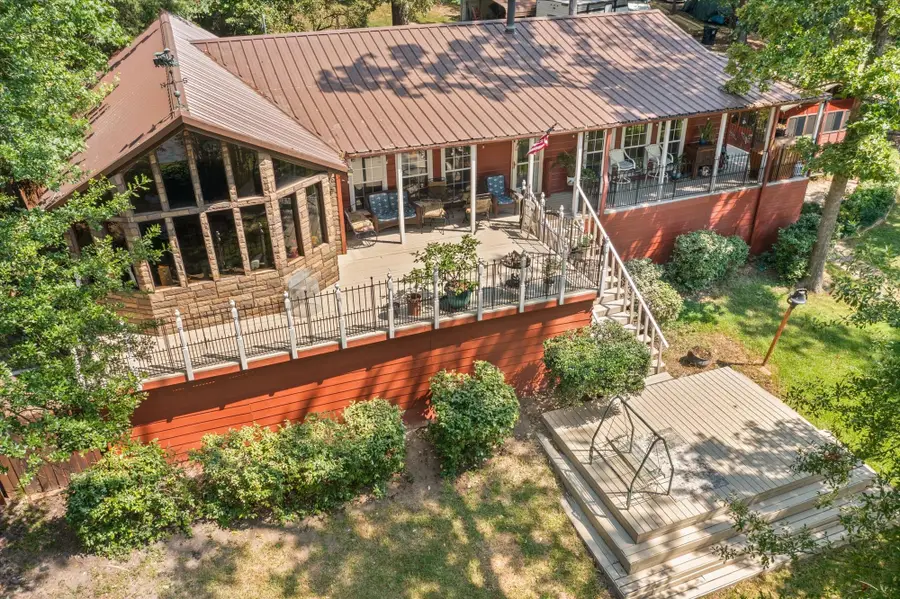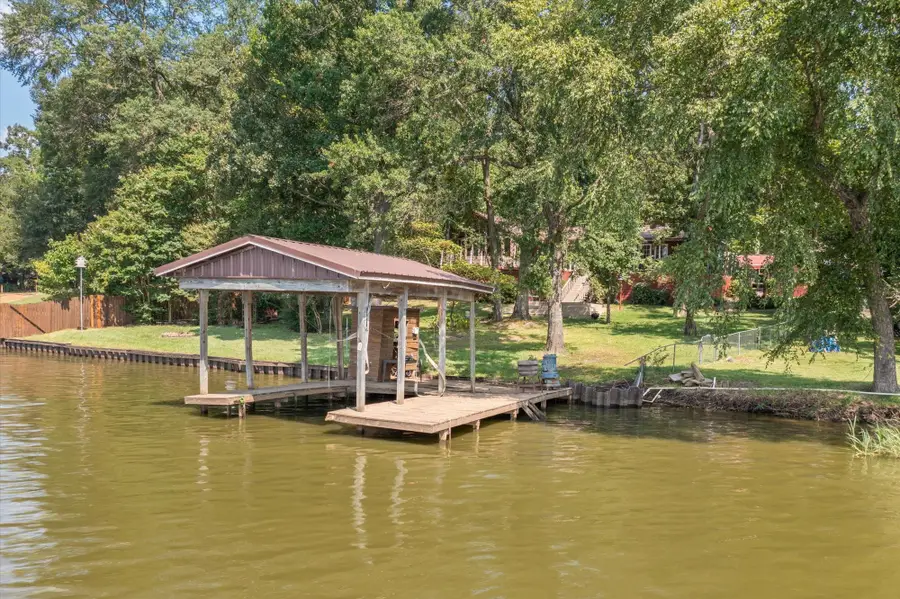928 Pelican Dr., Winnsboro, TX 75494
Local realty services provided by:ERA Steve Cook & Co, Realtors



Listed by:jeffery ramsey903-759-3333
Office:ramsey realty group
MLS#:21026887
Source:GDAR
Price summary
- Price:$699,000
- Price per sq. ft.:$358.46
About this home
STOP AND READ!
3-Bedroom Lakeside Retreat on Lake Cypress Springs
Escape to your own private sanctuary with this charming waterfront home, perfectly positioned on the serene shores of Lake Cypress Springs. Offering breathtaking lake views and a spacious, modern layout, this property blends comfort, style, and the beauty of nature.
Step inside to an open-concept living and dining area, freshly updated with new floors and paint. Expansive windows flood the space with natural light while framing stunning lakefront scenery. The kitchen is a chef’s dream, featuring high-end appliances, ample counter space, and a functional design perfect for entertaining.
The primary suite is a true retreat, complete with a private en-suite bath and large windows so you can wake up to the soothing sights and sounds of the lake. Two additional bedrooms and updated bathrooms offer space for guests or family. A durable metal roof ensures years of worry-free living.
Outside, a covered patio invites you to relax or entertain while soaking in the view. Enjoy sunsets over the water, early morning kayaking, or peaceful evenings in your backyard oasis.
This is more than a home—it’s the ultimate waterfront lifestyle. Don’t miss your chance to make this Lake Cypress Springs paradise yours!
Contact an agent
Home facts
- Year built:1992
- Listing Id #:21026887
- Added:1 day(s) ago
- Updated:August 15, 2025 at 11:44 AM
Rooms and interior
- Bedrooms:3
- Total bathrooms:2
- Full bathrooms:2
- Living area:1,950 sq. ft.
Heating and cooling
- Cooling:Central Air, Electric
- Heating:Central, Electric
Structure and exterior
- Roof:Metal
- Year built:1992
- Building area:1,950 sq. ft.
- Lot area:0.57 Acres
Schools
- High school:Mt Vernon
- Middle school:Mt Vernon
- Elementary school:Mt Vernon
Finances and disclosures
- Price:$699,000
- Price per sq. ft.:$358.46
New listings near 928 Pelican Dr.
- New
 $325,000Active3 beds 2 baths1,840 sq. ft.
$325,000Active3 beds 2 baths1,840 sq. ft.1014 Greenwood Street, Winnsboro, TX 75494
MLS# 21032889Listed by: WILLIAM RYAN BETZ - New
 $260,000Active1 beds 2 baths1,080 sq. ft.
$260,000Active1 beds 2 baths1,080 sq. ft.590 Private Road 8585, Winnsboro, TX 75494
MLS# 20984291Listed by: REAL BROKER, LLC - New
 $1,109,940Active113.84 Acres
$1,109,940Active113.84 Acres591 County Road 2376 #Tract 5, Winnsboro, TX 75494
MLS# 21021436Listed by: JANET MARTIN REALTY  $239,000Active2 beds 2 baths1,188 sq. ft.
$239,000Active2 beds 2 baths1,188 sq. ft.169 County Road 4440, Winnsboro, TX 75494
MLS# 20985516Listed by: UNITED COUNTRY CAIN AGENCY $250,000Active10.5 Acres
$250,000Active10.5 Acres4012 County Road 3990, Winnsboro, TX 75494
MLS# 21014447Listed by: MILLER HOMES GROUP PLLC $245,900Active3 beds 2 baths2,060 sq. ft.
$245,900Active3 beds 2 baths2,060 sq. ft.805 Circle Drive, Winnsboro, TX 75494
MLS# 21007825Listed by: TEXAS PREMIER REALTY $432,000Active52.64 Acres
$432,000Active52.64 AcresTBD SW County Road 3270, Winnsboro, TX 75494
MLS# 21012894Listed by: UNITED COUNTRY CAIN AGENCY $240,000Active2 beds 2 baths896 sq. ft.
$240,000Active2 beds 2 baths896 sq. ft.840 W Fm 515, Winnsboro, TX 75494
MLS# 21012108Listed by: CENTURY 21 FIRST GROUP $615,000Active3 beds 2 baths2,063 sq. ft.
$615,000Active3 beds 2 baths2,063 sq. ft.1302 Cr 4750, Winnsboro, TX 75494
MLS# 21012243Listed by: RE/MAX PROFESSIONALS
