1806 Southwood Drive, Woodbranch, TX 77357
Local realty services provided by:ERA Experts
1806 Southwood Drive,Woodbranch, TX 77357
$239,900
- 4 Beds
- 2 Baths
- 1,576 sq. ft.
- Single family
- Active
Listed by: dillon harrell, elizabeth rhoden harrell
Office: rhoden real estate
MLS#:25050378
Source:HARMLS
Price summary
- Price:$239,900
- Price per sq. ft.:$152.22
About this home
Welcome home! A rare find in Woodway Village, this home features a spacious layout on a corner lot with no back neighbors! The front yard welcomes you with beautiful trees and a well-thought-out landscape layout. The large, detached garage has space for your cars or toys, and lots of additional concrete parking space. Walking through the front door, you are greeted by the bright and open living room with a brick fireplace to enjoy on those cold nights. The kitchen proves to have enough counter space for all your cooking or family events! The dining area has a large bay window that gives a great view of your back yard and loads of natural light to brighten up the whole room. All 4 bedrooms in the home are large and welcoming to your kids or guests. The primary bathroom and secondary bathroom have recently been remodeled to be bright, clean and charming! Don't miss this rare opportunity to live in a great area!
Contact an agent
Home facts
- Year built:1977
- Listing ID #:25050378
- Updated:December 24, 2025 at 12:39 PM
Rooms and interior
- Bedrooms:4
- Total bathrooms:2
- Full bathrooms:2
- Living area:1,576 sq. ft.
Heating and cooling
- Cooling:Central Air, Electric
- Heating:Central, Electric
Structure and exterior
- Roof:Composition
- Year built:1977
- Building area:1,576 sq. ft.
- Lot area:0.2 Acres
Schools
- High school:NEW CANEY HIGH SCHOOL
- Middle school:KEEFER CROSSING MIDDLE SCHOOL
- Elementary school:DOGWOOD ELEMENTARY SCHOOL (NEW CANEY)
Utilities
- Sewer:Public Sewer
Finances and disclosures
- Price:$239,900
- Price per sq. ft.:$152.22
- Tax amount:$3,718 (2024)
New listings near 1806 Southwood Drive
- New
 $420,000Active4 beds 3 baths2,576 sq. ft.
$420,000Active4 beds 3 baths2,576 sq. ft.608 W Linnwood Drive, New Caney, TX 77357
MLS# 958911Listed by: EXP REALTY LLC  $84,999Active2 beds 1 baths1,008 sq. ft.
$84,999Active2 beds 1 baths1,008 sq. ft.203 Cedar Circle, Daisetta, TX 77357
MLS# 13195093Listed by: 1ST TEXAS REALTY SERVICES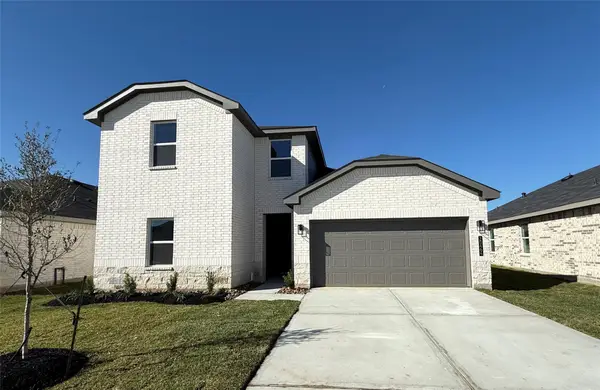 $309,990Active4 beds 3 baths2,173 sq. ft.
$309,990Active4 beds 3 baths2,173 sq. ft.20464 Coast Redwood Street, New Caney, TX 77357
MLS# 87746165Listed by: D.R. HORTON HOMES $265,000Active3 beds 2 baths1,610 sq. ft.
$265,000Active3 beds 2 baths1,610 sq. ft.654 W Linnwood Drive, Woodbranch, TX 77357
MLS# 40470910Listed by: JLA REALTY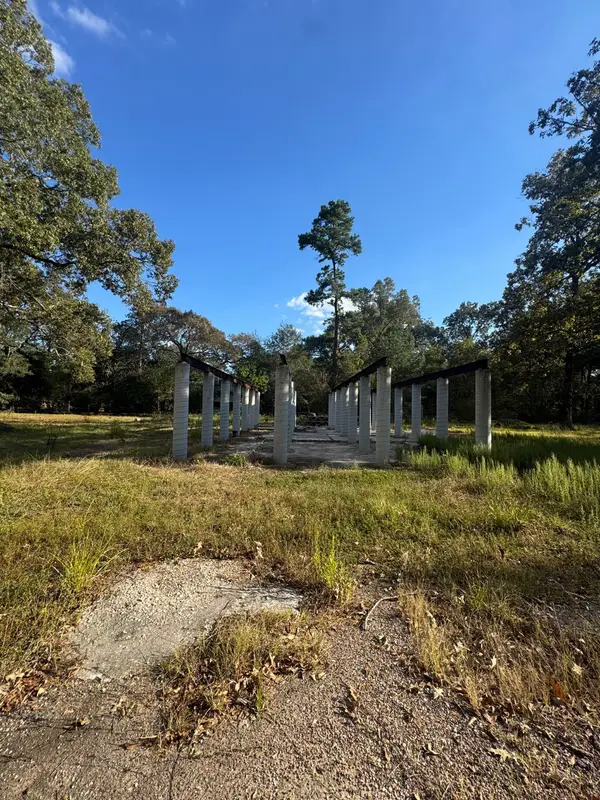 $124,900Active1.03 Acres
$124,900Active1.03 Acres162 Linnwood Drive, Woodbranch, TX 77357
MLS# 93714714Listed by: EXP REALTY, LLC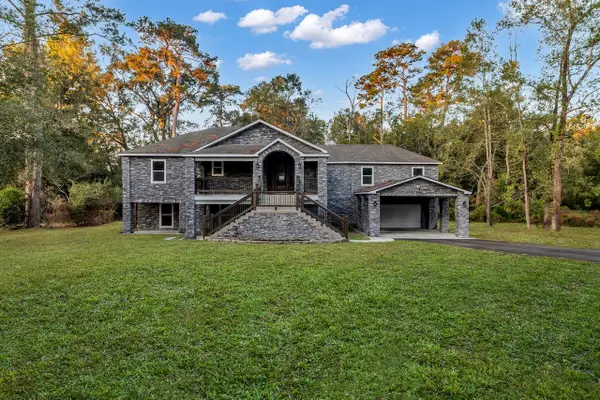 $569,900Active5 beds 5 baths4,470 sq. ft.
$569,900Active5 beds 5 baths4,470 sq. ft.83 White Oak Drive N, Woodbranch, TX 77357
MLS# 30986383Listed by: COLDWELL BANKER REALTY - LAKE CONROE/WILLIS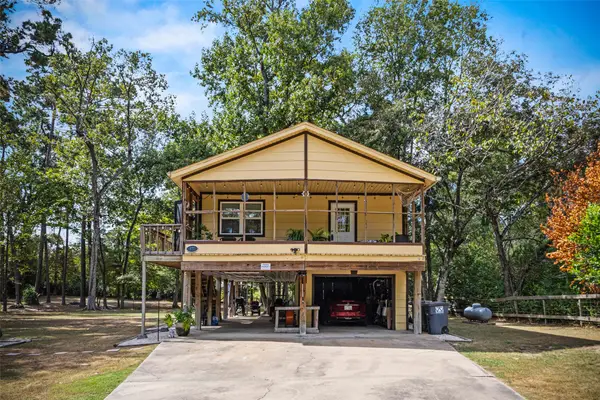 $240,000Active2 beds 2 baths1,014 sq. ft.
$240,000Active2 beds 2 baths1,014 sq. ft.123 White Oak Drive N, Woodbranch, TX 77357
MLS# 50923245Listed by: LPT REALTY, LLC $360,000Active4 beds 3 baths2,455 sq. ft.
$360,000Active4 beds 3 baths2,455 sq. ft.297 Gallant Fox Way, New Caney, TX 77357
MLS# 91322368Listed by: RE/MAX UNIVERSAL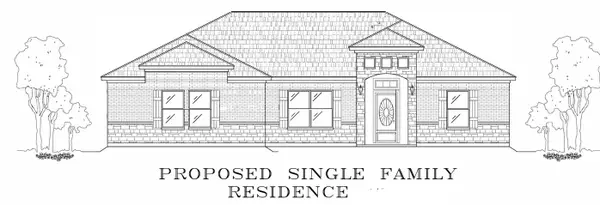 $365,000Active3 beds 2 baths1,814 sq. ft.
$365,000Active3 beds 2 baths1,814 sq. ft.390 N Linnwood, Woodbranch, TX 77357
MLS# 75888051Listed by: RED DOOR REALTY & ASSOCIATES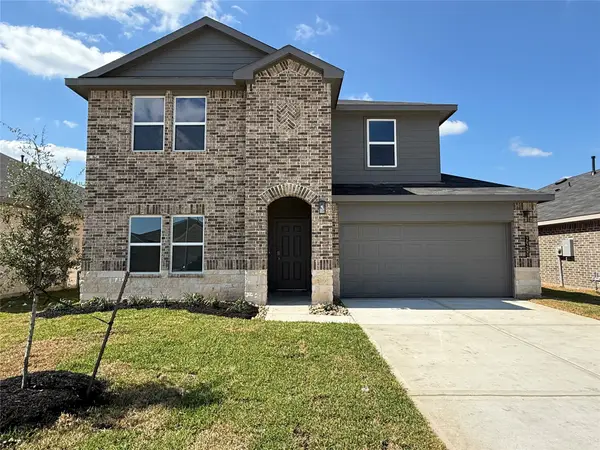 $344,490Active5 beds 3 baths2,733 sq. ft.
$344,490Active5 beds 3 baths2,733 sq. ft.20480 Coast Redwood Street, New Caney, TX 77357
MLS# 89732468Listed by: D.R. HORTON HOMES
