10007 Creek Bend Drive, Woodway, TX 76712
Local realty services provided by:ERA Courtyard Real Estate
Listed by: jason rankin
Office: camille johnson
MLS#:21101854
Source:GDAR
Price summary
- Price:$549,900
- Price per sq. ft.:$198.88
About this home
This beautifully maintained home sits in a highly sought-after neighborhood known for its quiet streets and friendly charm. With exceptional curb appeal, lush landscaping, and a welcoming open floor plan, this home offers both elegance and comfort in every detail. Once inside you will be greeted by tall ceilings, designer flooring, stylish lighting, interior louvered shutters, and tasteful wallpaper accents that create a warm, inviting atmosphere. The living room features a coffered ceiling, crown molding, recessed lighting, and a brick-surround fireplace which is perfect for cozy evenings at home. The chef’s kitchen is a dream come true, featuring a designer granite island with eat-at bar, double ovens, gorgeous backsplash, abundant cabinetry and display shelving, and a cozy breakfast area overlooking the peaceful backyard. Just steps from the kitchen you will find the gracious formal dining room spacious enough to host any gathering. The grand family room offers ample natural light, picturesque backyard views, a wet bar, and a full bathroom, making it the perfect space for entertaining or relaxing. You will fall in love with the primary retreat your own private sanctuary with a tray ceiling, built-in bookshelves and space enough for a sitting area. The en suite bath features dual vanities, two spacious walk-in closets, granite-topped counter tops, a serene garden tub, and a separate tiled shower. Down the hall you will find three additional spacious bedrooms each include extra-large closets, and a third full bathroom with granite counters and dual vanities provides comfort and convenience for guests and family alike. Step outside to discover your park-like oasis, complete with mature trees, multiple gathering areas, privacy fencing, and a security gate. There’s also extra parking, making this home as practical as it is beautiful. Located close to shopping, schools (Midway ISD), fine dining. 15-20 Minutes from Baylor and Downtown Waco.
Contact an agent
Home facts
- Year built:1988
- Listing ID #:21101854
- Added:105 day(s) ago
- Updated:February 15, 2026 at 12:41 PM
Rooms and interior
- Bedrooms:4
- Total bathrooms:3
- Full bathrooms:3
- Living area:2,765 sq. ft.
Heating and cooling
- Cooling:Central Air, Electric
- Heating:Central
Structure and exterior
- Roof:Composition
- Year built:1988
- Building area:2,765 sq. ft.
- Lot area:0.33 Acres
Schools
- High school:Midway
- Middle school:River Valley
- Elementary school:Chapel Park
Finances and disclosures
- Price:$549,900
- Price per sq. ft.:$198.88
- Tax amount:$8,029
New listings near 10007 Creek Bend Drive
- New
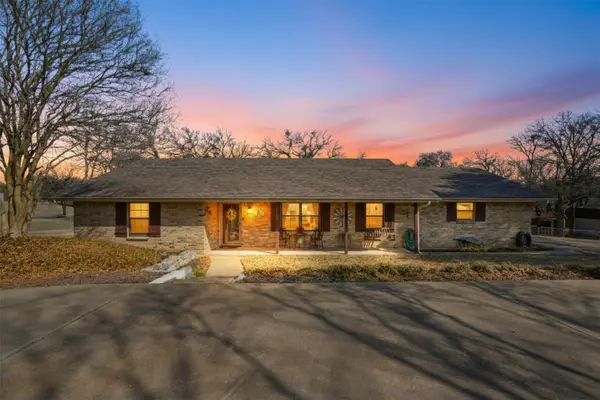 $375,000Active3 beds 3 baths1,850 sq. ft.
$375,000Active3 beds 3 baths1,850 sq. ft.1709 Mclennan Crossing Road, Woodway, TX 76712
MLS# 21178506Listed by: NEXTHOME OUR TOWN - New
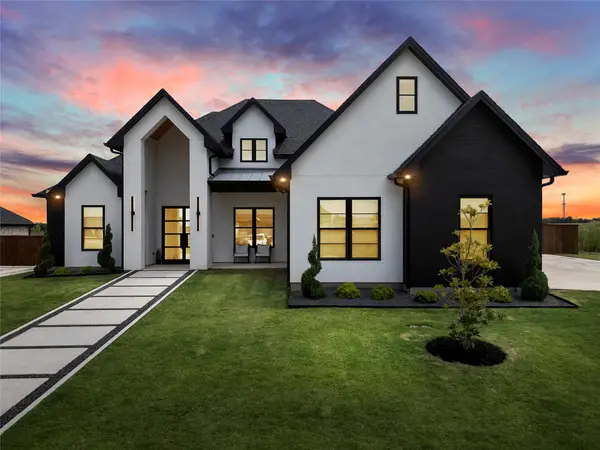 $725,000Active4 beds 3 baths2,522 sq. ft.
$725,000Active4 beds 3 baths2,522 sq. ft.13001 Big Bend Boulevard, Woodway, TX 76712
MLS# 21178009Listed by: COLDWELL BANKER APEX, REALTORS - New
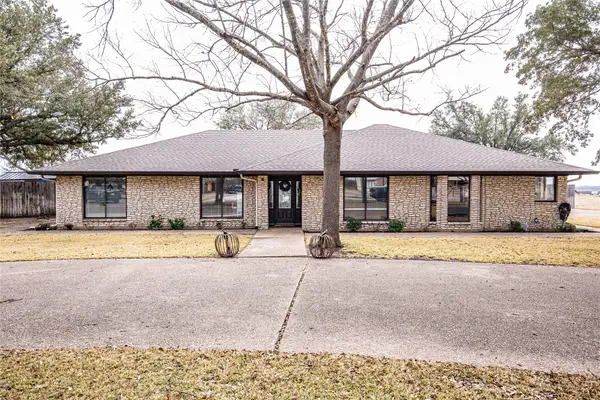 $679,900Active4 beds 3 baths2,820 sq. ft.
$679,900Active4 beds 3 baths2,820 sq. ft.735 Willow Grove Road, Woodway, TX 76712
MLS# 21177218Listed by: AXIO REAL ESTATE LLC - New
 $324,900Active3 beds 2 baths2,174 sq. ft.
$324,900Active3 beds 2 baths2,174 sq. ft.712 Willow Creek Drive, Woodway, TX 76712
MLS# 21154138Listed by: KELLY, REALTORS - New
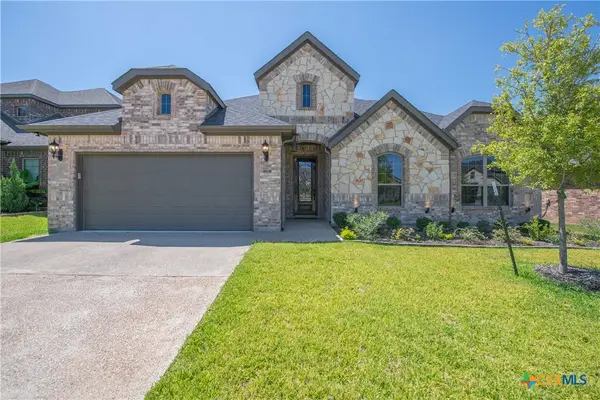 $498,999Active4 beds 2 baths2,274 sq. ft.
$498,999Active4 beds 2 baths2,274 sq. ft.101 Cedar Creek Court, Woodway, TX 76712
MLS# 604265Listed by: THE GRAHAM TEAM - New
 $349,900Active4 beds 2 baths2,139 sq. ft.
$349,900Active4 beds 2 baths2,139 sq. ft.224 Hazelwood Drive, Woodway, TX 76712
MLS# 21170721Listed by: HARRELL REALTY COMPANY - New
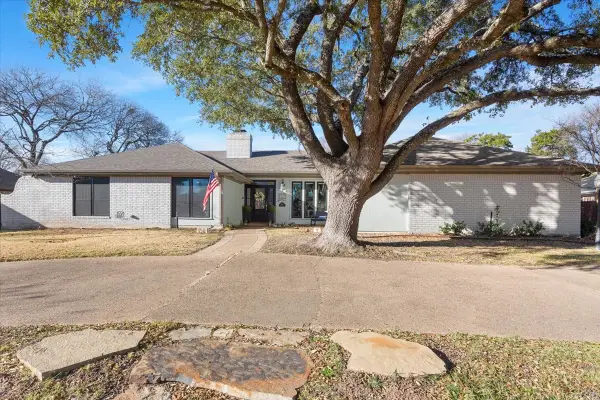 $620,000Active3 beds 4 baths2,919 sq. ft.
$620,000Active3 beds 4 baths2,919 sq. ft.304 Trailwood Drive, Woodway, TX 76712
MLS# 21172948Listed by: BENTWOOD REALTY - New
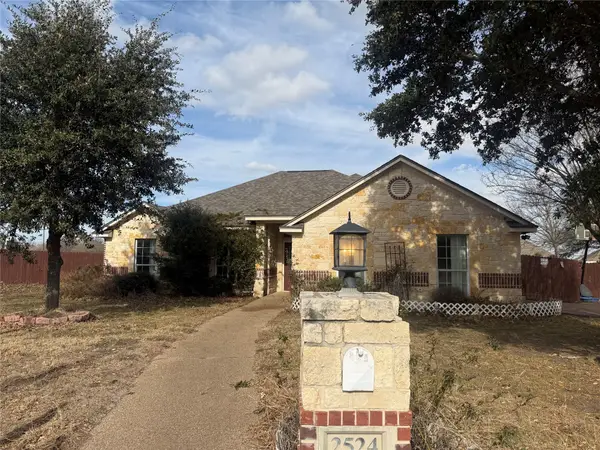 $310,000Active5 beds 2 baths1,900 sq. ft.
$310,000Active5 beds 2 baths1,900 sq. ft.2524 Riders Way, Woodway, TX 76712
MLS# 21172555Listed by: TEXAS PREMIER REALTY 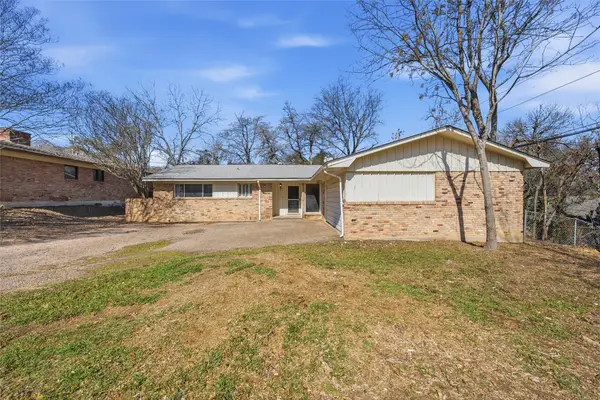 $153,600Pending3 beds 2 baths1,600 sq. ft.
$153,600Pending3 beds 2 baths1,600 sq. ft.8701 Midway Drive, Woodway, TX 76712
MLS# 21158857Listed by: COLDWELL BANKER APEX, REALTORS- New
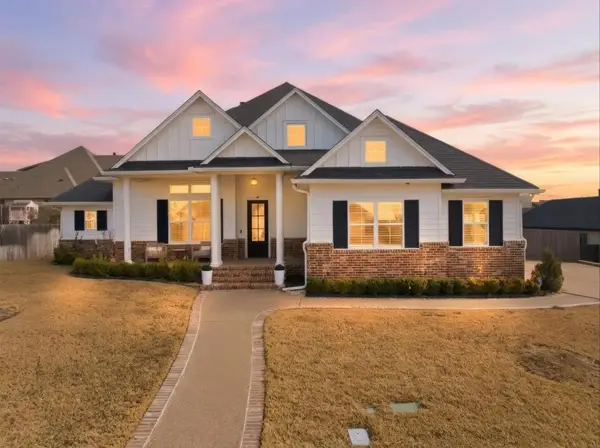 $719,000Active5 beds 4 baths3,469 sq. ft.
$719,000Active5 beds 4 baths3,469 sq. ft.16022 Sorrento Drive, Woodway, TX 76712
MLS# 21171152Listed by: TEXAS PREMIER REALTY

