1014 Western Drive, Woodway, TX 76712
Local realty services provided by:ERA Steve Cook & Co, Realtors
Listed by: jeany warneke
Office: covington real estate
MLS#:21095605
Source:GDAR
Price summary
- Price:$525,000
- Price per sq. ft.:$332.91
About this home
Welcome to your own equestrian haven! This western style 3 bed, 2 bath home with 3 car garage sits on 5.58 fully fenced and cross fenced acres. Designed with comfort and functionality in mind for horse lovers. Inside the home you will be met with many refreshed updates, custom cabinetry with soft close drawers, quart countertops in kitchen and both bathrooms. Complete HVAC system has been updated with lifetime warranty, plumber grade water heater, flooring, texture, paint and crown molding, gutters, metal roof, lighting and much more. The kitchen offers all new appliances including an air fry convection oven. Outside of property offers a 4 stall pipe and metal barn with attached pipe paddocks for each stall, enclosed feed room, a lighted arena and round pen for year round riding, two additional metal and pipe barns. The property offers 7 areas for access to water including power, water, and a pipe wash rack to the main barn. The perimeter of this property is fully fenced with pipe, and slick wire (NO BARBWIRE). The back yard is fully fenced for your pets, beautiful pine, oak, and pecan trees. Whether you're training, boarding, or simply enjoying your own horses at home this property delivers the ideal blend of modern living and equestrian excellence. You will enjoy some of the best sunsets and peace and quiet out at the barn working with your horses. You are a 3 minute drive to the local arena at Speegleville or 7 minute drive to ride the trails at Lake Waco. If your a lake enthusiast, you are minutes to the boat ramp as well. You will appreciate the functionality of this home and no space is wasted for the equestrian or livestock person. Plenty of space to park large trailers.
Contact an agent
Home facts
- Year built:1983
- Listing ID #:21095605
- Added:68 day(s) ago
- Updated:January 02, 2026 at 08:26 AM
Rooms and interior
- Bedrooms:3
- Total bathrooms:2
- Full bathrooms:2
- Living area:1,577 sq. ft.
Heating and cooling
- Cooling:Central Air, Electric
- Heating:Central, Electric, Heat Pump
Structure and exterior
- Roof:Metal
- Year built:1983
- Building area:1,577 sq. ft.
- Lot area:5.58 Acres
Schools
- High school:Midway
- Middle school:River Valley
- Elementary school:Speegleville
Finances and disclosures
- Price:$525,000
- Price per sq. ft.:$332.91
- Tax amount:$3,379
New listings near 1014 Western Drive
- New
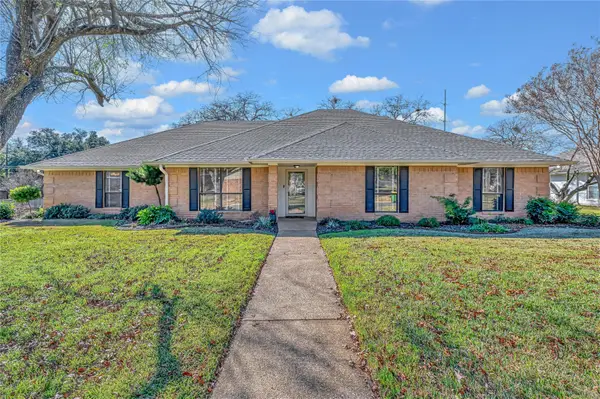 $424,900Active4 beds 3 baths2,419 sq. ft.
$424,900Active4 beds 3 baths2,419 sq. ft.300 Trailview Drive, Woodway, TX 76712
MLS# 21141008Listed by: KELLY, REALTORS - New
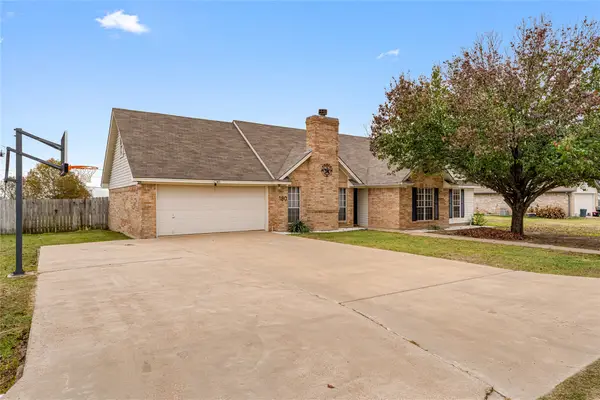 $325,000Active3 beds 2 baths1,773 sq. ft.
$325,000Active3 beds 2 baths1,773 sq. ft.180 Quail Run Drive, Woodway, TX 76712
MLS# 21123432Listed by: NEWFOUND REAL ESTATE  $464,900Active4 beds 3 baths2,809 sq. ft.
$464,900Active4 beds 3 baths2,809 sq. ft.75 Sugar Creek Place, Woodway, TX 76712
MLS# 21128246Listed by: KELLY, REALTORS $3,920,000Active112 Acres
$3,920,000Active112 Acres112 ac. TBD Poage Dr. & Harbor Drive, Woodway, TX 76712
MLS# 21134180Listed by: KELLY LAND AND RANCH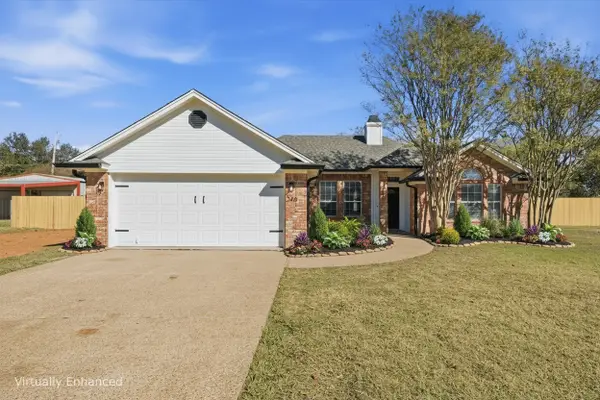 $279,900Pending3 beds 2 baths1,513 sq. ft.
$279,900Pending3 beds 2 baths1,513 sq. ft.248 Parkhaven Drive, Woodway, TX 76712
MLS# 21129192Listed by: TURNER BROTHERS REAL ESTATE, LLC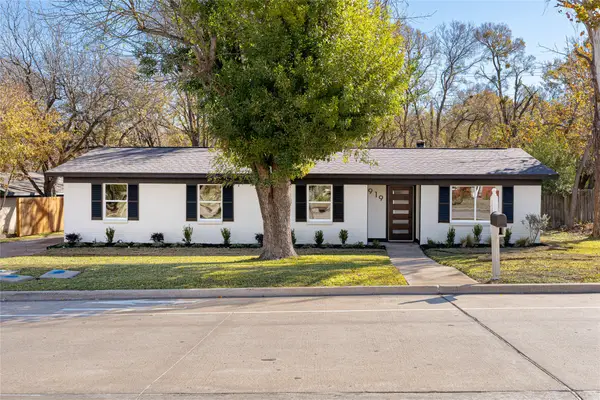 $299,000Active4 beds 2 baths1,606 sq. ft.
$299,000Active4 beds 2 baths1,606 sq. ft.919 Fairway Road, Woodway, TX 76712
MLS# 21130476Listed by: KELLY, REALTORS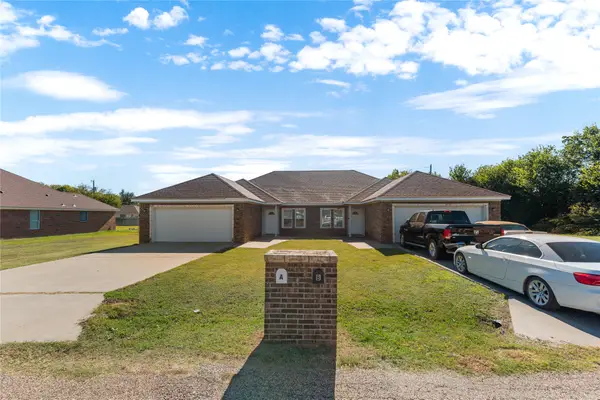 $450,000Active-- beds -- baths3,116 sq. ft.
$450,000Active-- beds -- baths3,116 sq. ft.195 Ashland Drive, Woodway, TX 76712
MLS# 21124778Listed by: WEICHERT, REALTORS - THE EASTLAND GROUP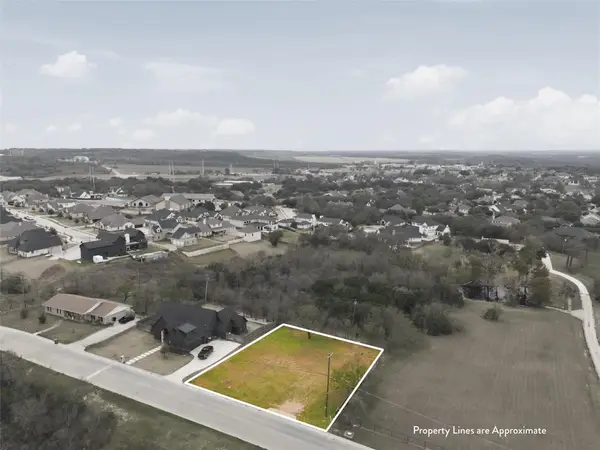 $125,000Active0.38 Acres
$125,000Active0.38 Acres13854 Harbor Drive, Woodway, TX 76712
MLS# 21118734Listed by: NEXTHOME OUR TOWN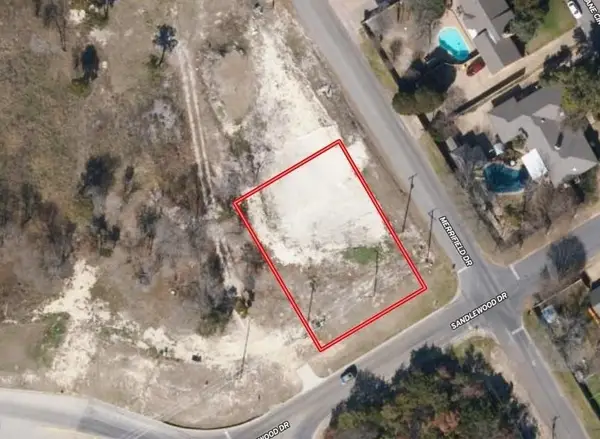 $85,000Active0.32 Acres
$85,000Active0.32 AcresTBD Sandalwood Drive, Woodway, TX 76712
MLS# 21123720Listed by: KELLER WILLIAMS FRISCO STARS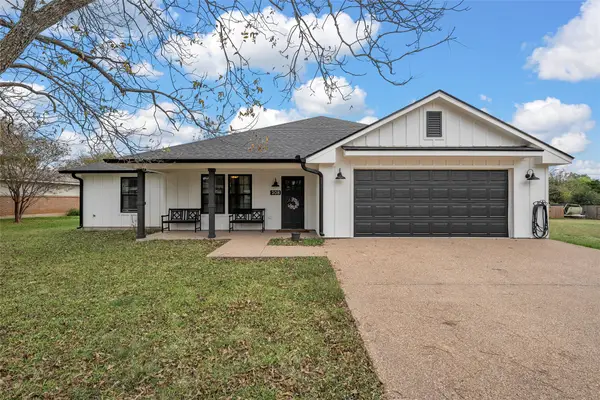 $350,000Pending3 beds 2 baths1,723 sq. ft.
$350,000Pending3 beds 2 baths1,723 sq. ft.208 Ferguson Drive, Woodway, TX 76712
MLS# 21117813Listed by: WHITE LABEL REALTY
