290 Norwood Drive, Woodway, TX 76712
Local realty services provided by:ERA Courtyard Real Estate
Listed by: paula mohan254-741-1500
Office: kelly, realtors
MLS#:21092016
Source:GDAR
Price summary
- Price:$285,000
- Price per sq. ft.:$184.71
About this home
Cute, charming and convenient! Outside to inside, 290 Norwood checks all the boxes. This home has a new roof, new wood around the chimney, plus fresh outside paint. With newer gutters, privacy fence and aerobic system, major outdoor maintenance is complete! Enter your new home and enjoy the ambiance created by ten foot ceilings and cozy fireplace. A custom mantle adds the perfect detail to the living area. The adjacent kitchen displays designer, tile counters and abundant kitchen cabinetry. Double windows, in the separate dining area, allow natural light to create a pleasant dining experience. A large bonus room is adjacent to the dining area. An office, family room, library, work-out room, or fourth bedroom are a few possibilities for this extra area. Both secondary bedrooms are good sized. The front bedroom has a beautiful bay-type window. For those preferring a bath, the hall bathroom includes a tub-shower combination. With a ten foot ceiling and two windows, the primary suite feels spacious and comfortable. A beautiful, tiled, walk-in shower updates the the primary bathroom. Double walk-in closets complete the primary suite. Enjoy the covered patio and large back yard for morning coffee, relaxing evenings, or gatherings. This property is conveniently located minutes from Waco. Speegleville Elementary School is near. A huge bonus to this location is there are no city taxes! Come enjoy quiet, country style living in your new home!
Contact an agent
Home facts
- Year built:1996
- Listing ID #:21092016
- Added:3 day(s) ago
- Updated:November 17, 2025 at 10:44 PM
Rooms and interior
- Bedrooms:3
- Total bathrooms:2
- Full bathrooms:2
- Living area:1,543 sq. ft.
Structure and exterior
- Roof:Composition
- Year built:1996
- Building area:1,543 sq. ft.
- Lot area:0.26 Acres
Schools
- High school:Midway
- Middle school:River Valley
- Elementary school:Speegleville
Finances and disclosures
- Price:$285,000
- Price per sq. ft.:$184.71
- Tax amount:$3,510
New listings near 290 Norwood Drive
- New
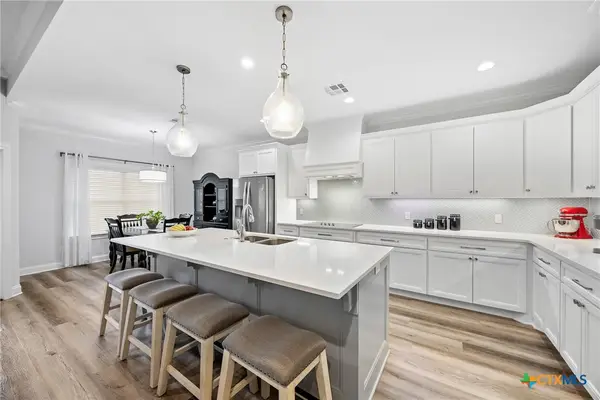 $419,900Active4 beds 2 baths1,883 sq. ft.
$419,900Active4 beds 2 baths1,883 sq. ft.10317 Fallen Leaf Drive, Woodway, TX 76712
MLS# 598090Listed by: ALL CITY REAL ESTATE LTD. CO - New
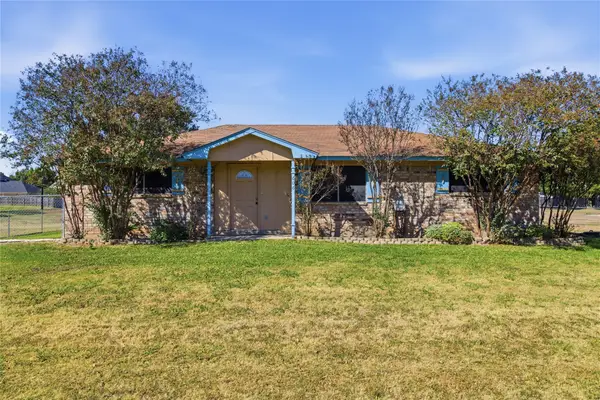 $205,000Active3 beds 2 baths1,616 sq. ft.
$205,000Active3 beds 2 baths1,616 sq. ft.606 Western Drive, Woodway, TX 76712
MLS# 21110956Listed by: ELEVATE TEXAS REAL ESTATE - New
 $285,000Active2 beds 2 baths1,836 sq. ft.
$285,000Active2 beds 2 baths1,836 sq. ft.8756 Panther Drive, Woodway, TX 76712
MLS# 21109872Listed by: COLDWELL BANKER APEX, REALTORS - New
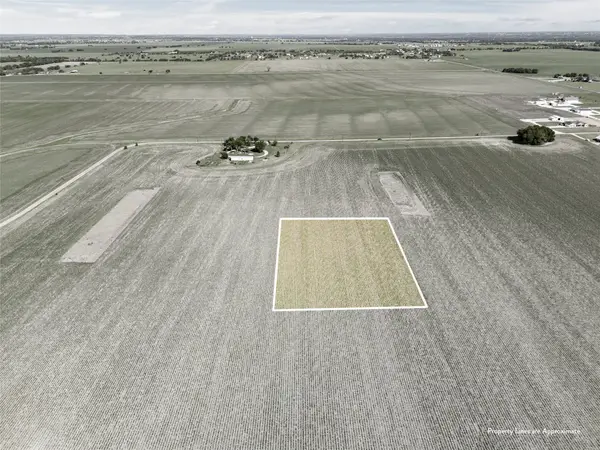 $295,000Active11.77 Acres
$295,000Active11.77 AcresTBD Willow Grove Road, Woodway, TX 76712
MLS# 21108254Listed by: COLDWELL BANKER APEX, REALTORS - New
 $150,000Active1.34 Acres
$150,000Active1.34 AcresTBD 1 Willow Grove Road, Woodway, TX 76712
MLS# 21108312Listed by: COLDWELL BANKER APEX, REALTORS - New
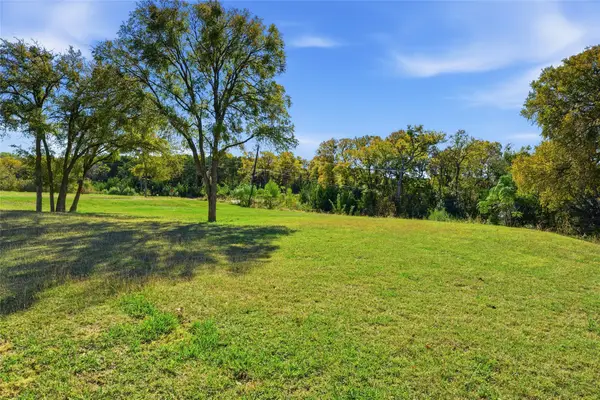 $110,000Active0.39 Acres
$110,000Active0.39 Acres1502 Wandering Trail, Woodway, TX 76712
MLS# 21107372Listed by: CAMILLE JOHNSON - New
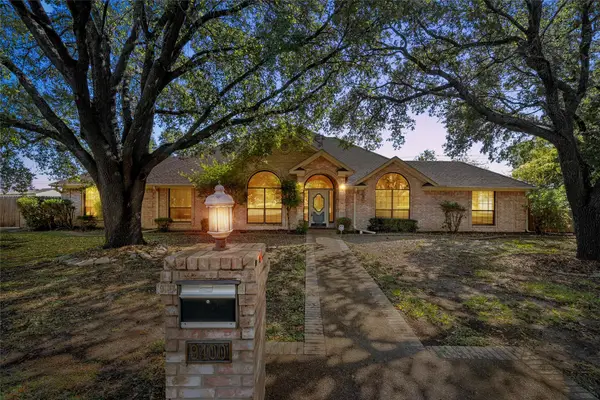 $380,000Active4 beds 3 baths3,055 sq. ft.
$380,000Active4 beds 3 baths3,055 sq. ft.9400 Oak Hill Drive, Woodway, TX 76712
MLS# 21104835Listed by: KELLER WILLIAMS REALTY, WACO - New
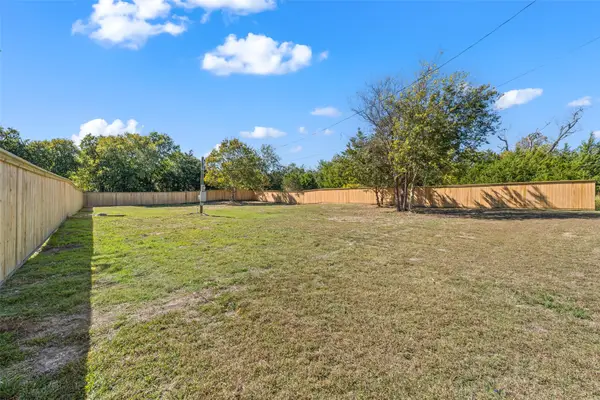 $79,500Active0.32 Acres
$79,500Active0.32 Acres401 Brookhaven Drive, Woodway, TX 76712
MLS# 21106485Listed by: EG REALTY  $135,000Active3 beds 2 baths2,390 sq. ft.
$135,000Active3 beds 2 baths2,390 sq. ft.338 Western Drive, Woodway, TX 76712
MLS# 21106231Listed by: EG REALTY
