64 Pinehurst Drive, Woodway, TX 76712
Local realty services provided by:ERA Myers & Myers Realty
Listed by: trevor caswell512-940-9068
Office: keller williams realty, waco
MLS#:21073313
Source:GDAR
Price summary
- Price:$1,174,300
- Price per sq. ft.:$317.81
- Monthly HOA dues:$200
About this home
A Timeless Mediterranean Masterpiece Awaits in Westlake Estates
Be the first to build and own a modern Mediterranean masterpiece in Westlake Estates, Woodway’s premier lakeside community. This is a rare opportunity to see your dream home come to life, built from the ground up by the luxury team at Lowen + Loewen, right next to Lake Waco.
This unique two-story residence spans 3,695 sq ft and is designed with an unmatched personality and style. Inside, high ceilings and expansive windows create an open, airy atmosphere, with a striking spiral glass staircase as the home's grand centerpiece. The floor plan includes 4 bedrooms, a dedicated office, 3.5 bathrooms, and a convenient butler’s pantry. The home also features a generous 1,263 sq ft three-car garage and is situated on a private 0.34-acre lot.
The exterior showcases elegant stucco siding and a classic tile roof. Step outside to a massive 844 sq ft covered back patio, a perfect sanctuary for relaxation.
fireplace and grill, offering the ideal space to entertain or simply enjoy breathtaking sunset views.
Living in Westlake Estates is a lifestyle. The community offers winding walking paths, serene green spaces, and an expansive putting green for residents to enjoy. Its prime location provides easy access to Lake Waco, Woodway Park, the Arboretum, and local shopping, perfectly blending tranquility with convenience.
This home is the pinnacle of Woodway living—a premium property built with the highest degree of care. Call us today to begin building your legacy.
Contact an agent
Home facts
- Year built:2026
- Listing ID #:21073313
- Added:134 day(s) ago
- Updated:February 15, 2026 at 12:41 PM
Rooms and interior
- Bedrooms:4
- Total bathrooms:4
- Full bathrooms:3
- Half bathrooms:1
- Living area:3,695 sq. ft.
Structure and exterior
- Roof:Tile
- Year built:2026
- Building area:3,695 sq. ft.
- Lot area:0.34 Acres
Schools
- High school:Midway
- Middle school:Midway
- Elementary school:South Bosque
Finances and disclosures
- Price:$1,174,300
- Price per sq. ft.:$317.81
- Tax amount:$1,483
New listings near 64 Pinehurst Drive
- New
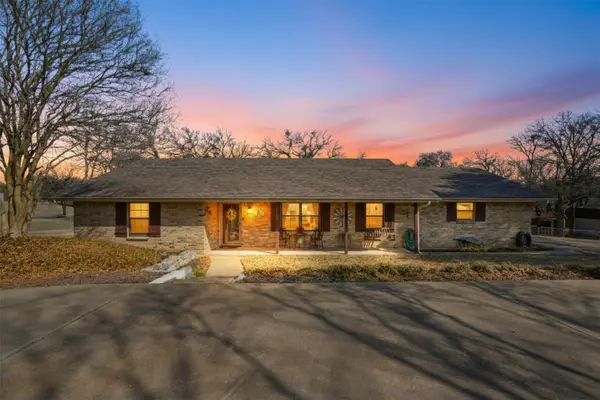 $375,000Active3 beds 3 baths1,850 sq. ft.
$375,000Active3 beds 3 baths1,850 sq. ft.1709 Mclennan Crossing Road, Woodway, TX 76712
MLS# 21178506Listed by: NEXTHOME OUR TOWN - New
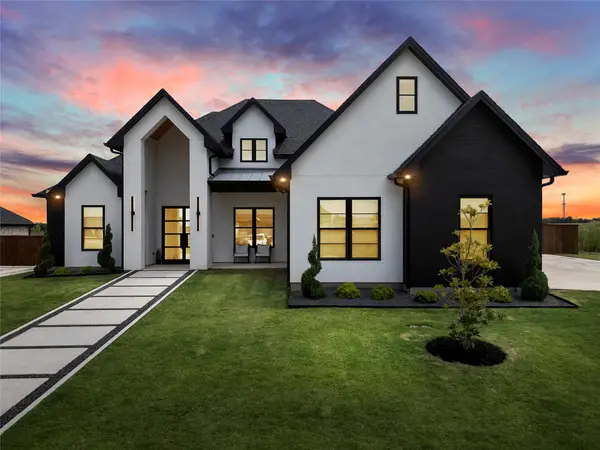 $725,000Active4 beds 3 baths2,522 sq. ft.
$725,000Active4 beds 3 baths2,522 sq. ft.13001 Big Bend Boulevard, Woodway, TX 76712
MLS# 21178009Listed by: COLDWELL BANKER APEX, REALTORS - New
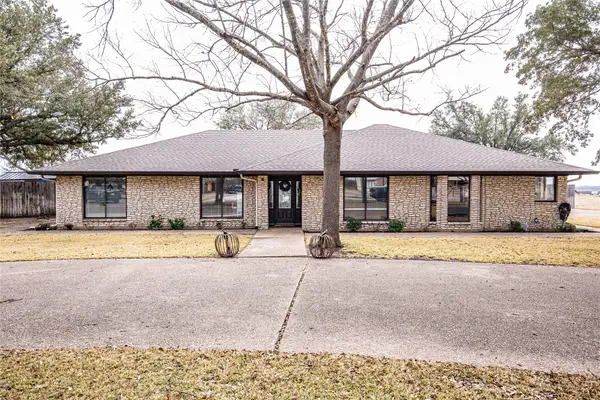 $679,900Active4 beds 3 baths2,820 sq. ft.
$679,900Active4 beds 3 baths2,820 sq. ft.735 Willow Grove Road, Woodway, TX 76712
MLS# 21177218Listed by: AXIO REAL ESTATE LLC - New
 $324,900Active3 beds 2 baths2,174 sq. ft.
$324,900Active3 beds 2 baths2,174 sq. ft.712 Willow Creek Drive, Woodway, TX 76712
MLS# 21154138Listed by: KELLY, REALTORS - New
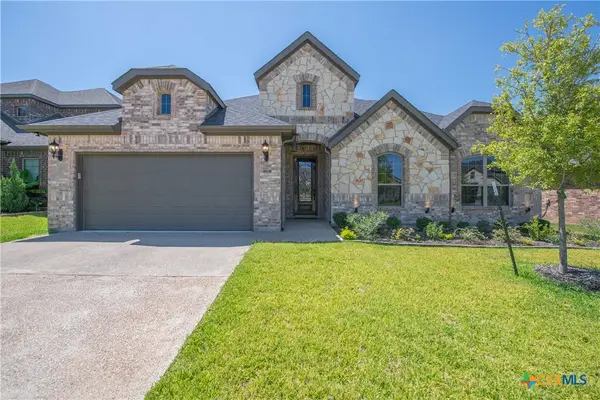 $498,999Active4 beds 2 baths2,274 sq. ft.
$498,999Active4 beds 2 baths2,274 sq. ft.101 Cedar Creek Court, Woodway, TX 76712
MLS# 604265Listed by: THE GRAHAM TEAM - New
 $349,900Active4 beds 2 baths2,139 sq. ft.
$349,900Active4 beds 2 baths2,139 sq. ft.224 Hazelwood Drive, Woodway, TX 76712
MLS# 21170721Listed by: HARRELL REALTY COMPANY - New
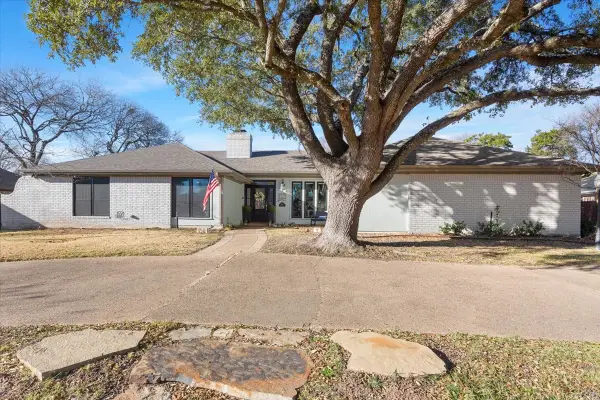 $620,000Active3 beds 4 baths2,919 sq. ft.
$620,000Active3 beds 4 baths2,919 sq. ft.304 Trailwood Drive, Woodway, TX 76712
MLS# 21172948Listed by: BENTWOOD REALTY - New
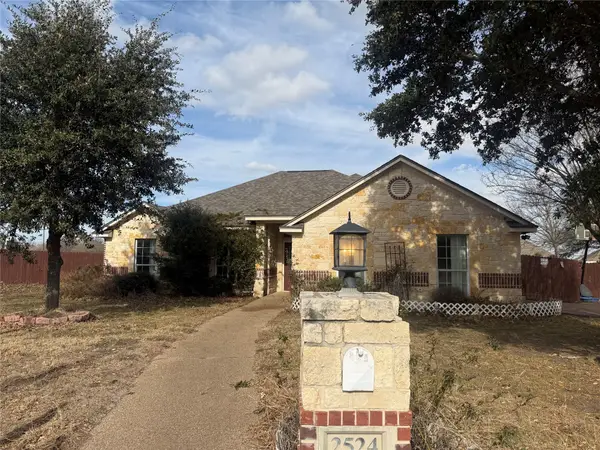 $310,000Active5 beds 2 baths1,900 sq. ft.
$310,000Active5 beds 2 baths1,900 sq. ft.2524 Riders Way, Woodway, TX 76712
MLS# 21172555Listed by: TEXAS PREMIER REALTY 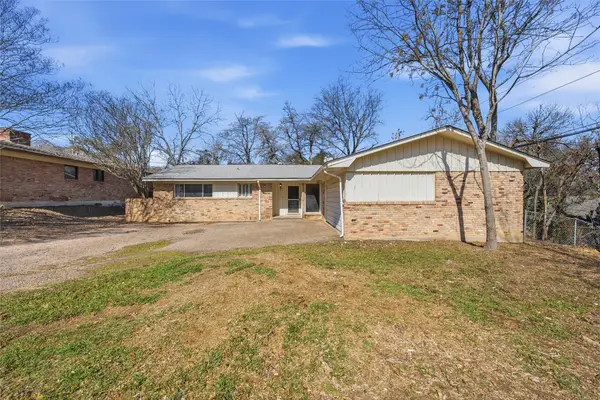 $153,600Pending3 beds 2 baths1,600 sq. ft.
$153,600Pending3 beds 2 baths1,600 sq. ft.8701 Midway Drive, Woodway, TX 76712
MLS# 21158857Listed by: COLDWELL BANKER APEX, REALTORS- New
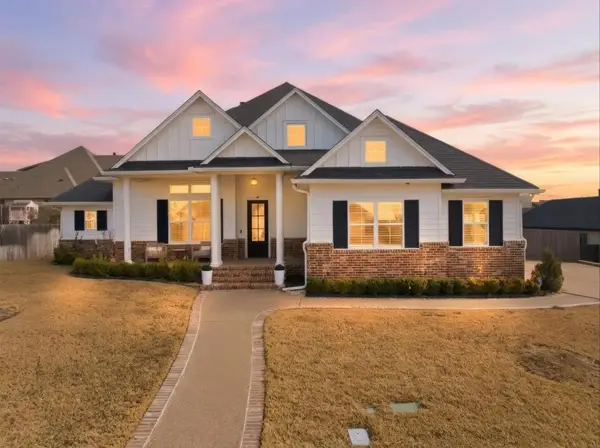 $719,000Active5 beds 4 baths3,469 sq. ft.
$719,000Active5 beds 4 baths3,469 sq. ft.16022 Sorrento Drive, Woodway, TX 76712
MLS# 21171152Listed by: TEXAS PREMIER REALTY

