756 Randy Drive, Woodway, TX 76712
Local realty services provided by:ERA Steve Cook & Co, Realtors

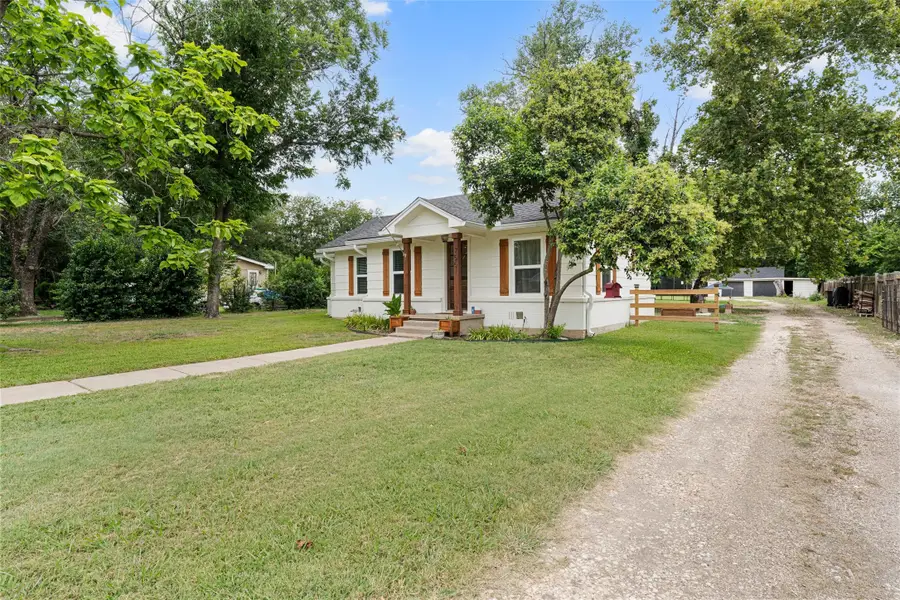
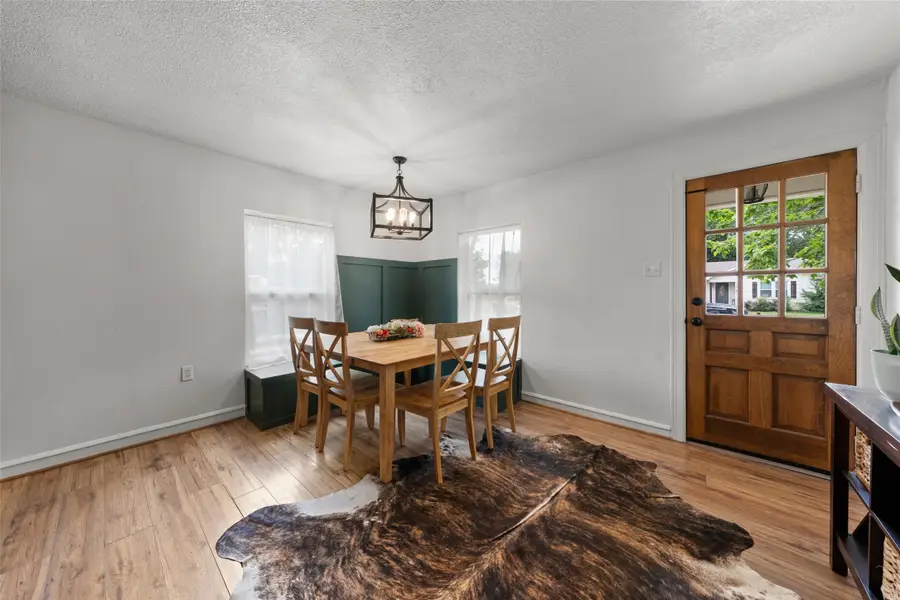
Listed by:anel perales254-218-4220
Office:eg realty
MLS#:21013002
Source:GDAR
Price summary
- Price:$250,000
- Price per sq. ft.:$174.34
About this home
Welcome to this charming country farmhouse nestled in the heart of Woodway, TX! This 3-bedroom, 2-bath home blends cozy comfort with thoughtful updates throughout. Step inside to find a warm and inviting living area featuring a wood-burning fireplace—perfect for relaxing evenings. The kitchen is full of farmhouse charm, featuring a farm sink, gas stove, tile backsplash, and beautiful butcher block countertops—a perfect space for cooking and gathering. The home also includes a detached 2-car garage equipped with electricity—ideal for a workshop or extra storage, brand-new windows, built-in shelves, and a brand-new water heater. You'll also appreciate the new gutters already in place. The bathrooms are updated with a double vanity and a walk-in shower for added luxury and convenience. Step outside and enjoy crisp fall nights under the string lights, gathered around the firepit—perfect for making s’mores and lasting memories. This sweet property combines peaceful country charm with functional upgrades, making it the perfect place to call home. Don't miss your chance—schedule a showing today!
Contact an agent
Home facts
- Year built:1944
- Listing Id #:21013002
- Added:22 day(s) ago
- Updated:August 19, 2025 at 08:40 PM
Rooms and interior
- Bedrooms:3
- Total bathrooms:2
- Full bathrooms:2
- Living area:1,434 sq. ft.
Heating and cooling
- Cooling:Ceiling Fans, Central Air, Electric
- Heating:Central, Electric, Fireplaces
Structure and exterior
- Roof:Composition
- Year built:1944
- Building area:1,434 sq. ft.
- Lot area:0.84 Acres
Schools
- High school:Midway
- Middle school:River Valley
- Elementary school:Speegleville
Finances and disclosures
- Price:$250,000
- Price per sq. ft.:$174.34
- Tax amount:$4,257
New listings near 756 Randy Drive
- New
 $450,000Active3 beds 3 baths2,888 sq. ft.
$450,000Active3 beds 3 baths2,888 sq. ft.1001 Hummingbird Lane, Woodway, TX 76712
MLS# 21035348Listed by: CAMILLE JOHNSON - New
 $335,000Active3 beds 2 baths2,223 sq. ft.
$335,000Active3 beds 2 baths2,223 sq. ft.849 Arlington Drive, Woodway, TX 76712
MLS# 21035028Listed by: EG REALTY - New
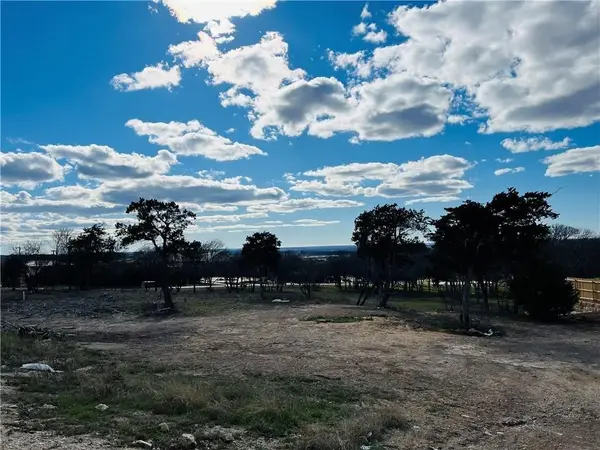 $94,900Active0.34 Acres
$94,900Active0.34 Acres205 Merrifield Drive, Woodway, TX 76712
MLS# 21034303Listed by: AG REAL ESTATE & ASSOCIATES - New
 $274,900Active3 beds 2 baths1,576 sq. ft.
$274,900Active3 beds 2 baths1,576 sq. ft.13780 Harbor Drive, Woodway, TX 76712
MLS# 21032394Listed by: COLDWELL BANKER APEX, REALTORS - New
 $214,900Active3 beds 2 baths1,469 sq. ft.
$214,900Active3 beds 2 baths1,469 sq. ft.2207 Skylark Drive, Woodway, TX 76712
MLS# 21030900Listed by: KELLY, REALTORS - New
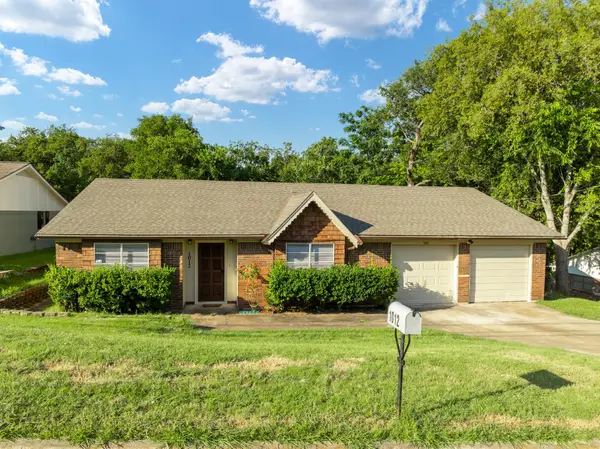 $275,000Active4 beds 2 baths1,616 sq. ft.
$275,000Active4 beds 2 baths1,616 sq. ft.1012 Wedgewood Drive, Woodway, TX 76712
MLS# 21030693Listed by: TEXAS PREMIER REALTY - New
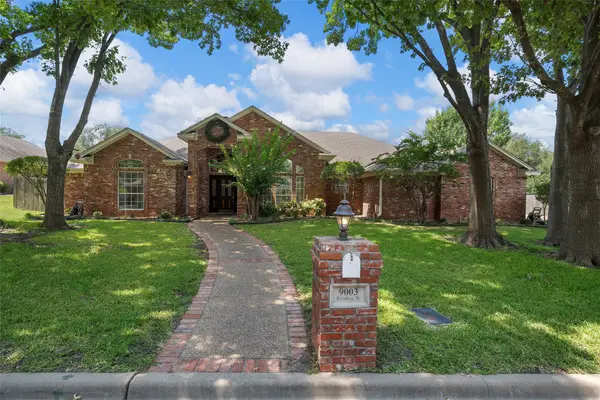 $679,900Active5 beds 4 baths3,471 sq. ft.
$679,900Active5 beds 4 baths3,471 sq. ft.9003 Willow Bend Drive, Woodway, TX 76712
MLS# 21029855Listed by: BENTWOOD REALTY 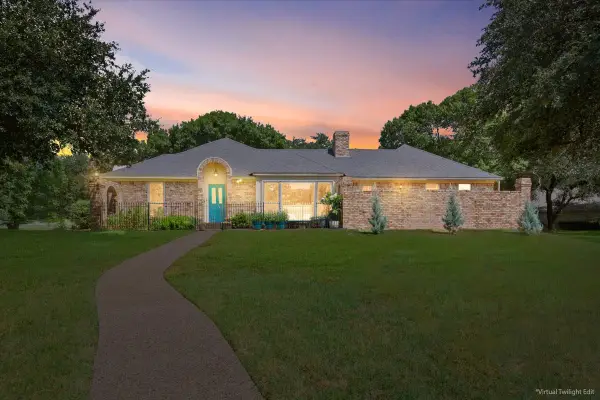 $438,500Pending3 beds 2 baths2,101 sq. ft.
$438,500Pending3 beds 2 baths2,101 sq. ft.44 Sugar Creek Place, Woodway, TX 76712
MLS# 21016205Listed by: CAMILLE JOHNSON- New
 $365,000Active3 beds 2 baths2,036 sq. ft.
$365,000Active3 beds 2 baths2,036 sq. ft.9915 Ramblewood Drive, Woodway, TX 76712
MLS# 21026953Listed by: EG REALTY - New
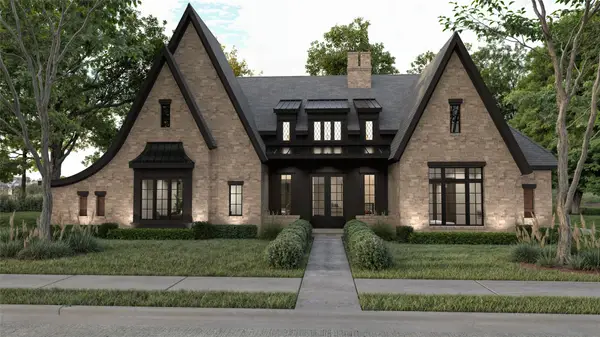 $1,220,000Active3 beds 3 baths3,547 sq. ft.
$1,220,000Active3 beds 3 baths3,547 sq. ft.27 Pinehurst, Woodway, TX 76712
MLS# 21028583Listed by: MAGNOLIA REALTY
