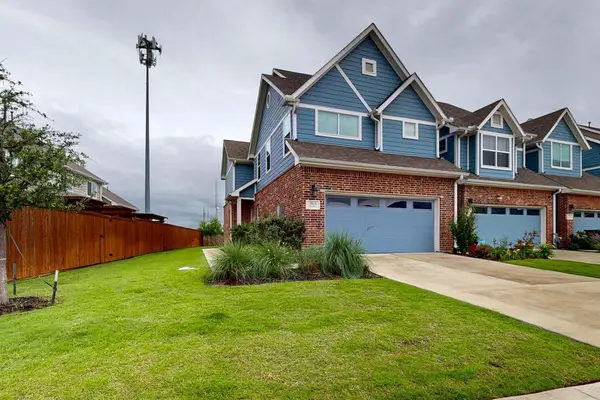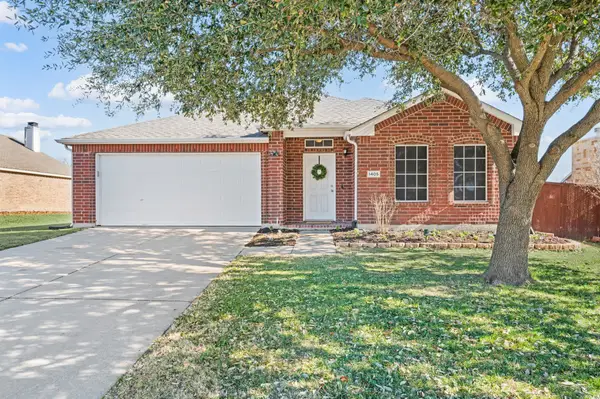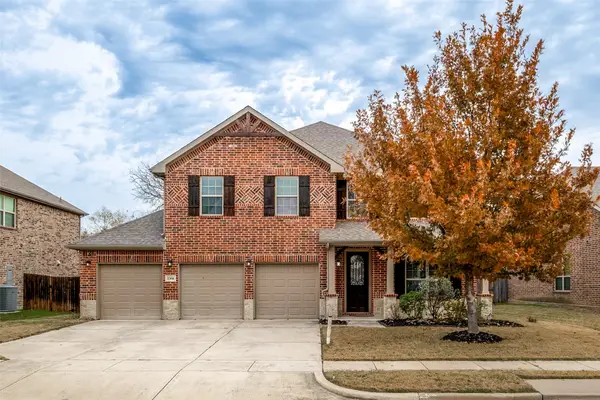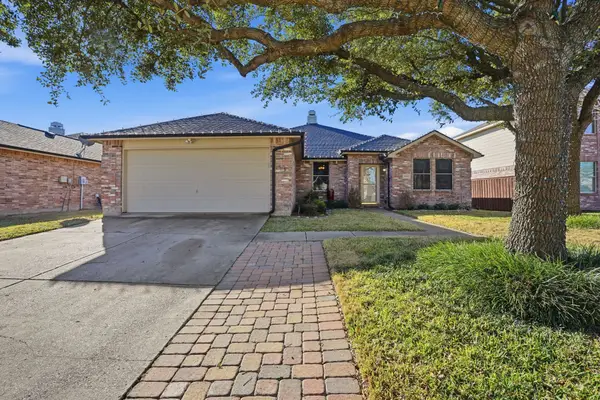1228 Sapphire Lane, Wylie, TX 75098
Local realty services provided by:ERA Empower
1228 Sapphire Lane,Wylie, TX 75098
$725,000
- 5 Beds
- 4 Baths
- 3,915 sq. ft.
- Single family
- Active
Listed by: jocelyn mills
Office: keller williams realty dpr
MLS#:21032550
Source:GDAR
Price summary
- Price:$725,000
- Price per sq. ft.:$185.19
- Monthly HOA dues:$145
About this home
YOU CAN'T BUILD THIS HOME FOR THIS PRICE!! Move-In Ready Luxury on a Premium Lot! Only lived in for 6 months! You can move right into this amazing Shaddock Burnet (Elevation C) home—already upgraded WELL BEYOND builder standards! Sitting on a PREMIUM third-acre lot, this home offers rare space and privacy while being just a short walk to the park with kangaroo jumper, grassy play area, and firepit. Step inside and you’ll immediately notice the difference! The 8’ first-level doors, soaring ceilings, and solid nail-down white oak hardwood flooring set the tone for LUXURY. Paired with upgraded Level 7 carpet and tile, every detail has been thoughtfully elevated. The front Office features double doors and custom built-in. In the heart of the home, the designer Kitchen shines with quartz countertops, upgraded fixtures, backsplash to the ceiling, and stacked cabinets for extra storage. The spa-like Primary Suite is your private retreat with dual closets, freestanding tub, frameless shower, and a dramatic floor-to-ceiling ribbon tile feature wall that feels straight out of a high-end resort! Entertainment is effortless with the surround sound Media Room, complete with a 100” TV that stays, and a large Game Room, creating the ultimate space for movie nights, sports, or gaming. Skip the stress of building—this home is already complete, thoughtfully upgraded, and ready for you to enjoy! With its unbeatable lot, luxury finishes, and prime location near community amenities, this is the one you’ve been waiting for! Inspiration is located along the shores of Lake Lavon and is an award-winning resort-like community, offering multiple pools, lazy river, 2 story fitness center, playgrounds, dog parks, zip line, pickleball courts, sand volleyball, trails, HOA events, on-site elementary school, and so much more!
Contact an agent
Home facts
- Year built:2024
- Listing ID #:21032550
- Added:138 day(s) ago
- Updated:January 05, 2026 at 03:49 PM
Rooms and interior
- Bedrooms:5
- Total bathrooms:4
- Full bathrooms:4
- Living area:3,915 sq. ft.
Heating and cooling
- Cooling:Ceiling Fans, Central Air
- Heating:Central, Fireplaces
Structure and exterior
- Roof:Composition
- Year built:2024
- Building area:3,915 sq. ft.
- Lot area:0.3 Acres
Schools
- High school:Wylie East
- Elementary school:George W Bush
Finances and disclosures
- Price:$725,000
- Price per sq. ft.:$185.19
- Tax amount:$1,726
New listings near 1228 Sapphire Lane
- New
 $374,900Active3 beds 3 baths1,701 sq. ft.
$374,900Active3 beds 3 baths1,701 sq. ft.613 Cloverleaf Drive, Wylie, TX 75098
MLS# 21143653Listed by: COLDWELL BANKER APEX, REALTORS - New
 $385,000Active3 beds 3 baths1,701 sq. ft.
$385,000Active3 beds 3 baths1,701 sq. ft.2805 Concord Drive, Wylie, TX 75098
MLS# 21144021Listed by: FATHOM REALTY - New
 $312,990Active4 beds 3 baths2,208 sq. ft.
$312,990Active4 beds 3 baths2,208 sq. ft.521 Yellow Rose Way, Princeton, TX 75407
MLS# 21143932Listed by: D.R. HORTON, AMERICA'S BUILDER - New
 $301,990Active4 beds 3 baths2,090 sq. ft.
$301,990Active4 beds 3 baths2,090 sq. ft.505 Yellow Rose Way, Princeton, TX 75407
MLS# 21143938Listed by: D.R. HORTON, AMERICA'S BUILDER - New
 $399,900Active4 beds 3 baths1,868 sq. ft.
$399,900Active4 beds 3 baths1,868 sq. ft.508 Weston Street, Wylie, TX 75098
MLS# 21143505Listed by: KELLER WILLIAMS REALTY DPR - New
 $400,000Active4 beds 3 baths1,924 sq. ft.
$400,000Active4 beds 3 baths1,924 sq. ft.210 N Rustic Trail, Wylie, TX 75098
MLS# 21142458Listed by: COLDWELL BANKER REALTY FRISCO - New
 $393,000Active3 beds 3 baths1,882 sq. ft.
$393,000Active3 beds 3 baths1,882 sq. ft.3016 Grandview Drive, Wylie, TX 75098
MLS# 21142168Listed by: UNITED REAL ESTATE - New
 $390,000Active4 beds 2 baths2,126 sq. ft.
$390,000Active4 beds 2 baths2,126 sq. ft.1405 Millbrook Lane, Wylie, TX 75098
MLS# 21138414Listed by: BRAY REAL ESTATE-FT WORTH - New
 $569,900Active5 beds 4 baths3,991 sq. ft.
$569,900Active5 beds 4 baths3,991 sq. ft.1308 Wildflower Lane, Wylie, TX 75098
MLS# 21128914Listed by: KELLER WILLIAMS PROSPER CELINA - New
 $375,000Active4 beds 2 baths2,186 sq. ft.
$375,000Active4 beds 2 baths2,186 sq. ft.2920 Jamestown Drive, Wylie, TX 75098
MLS# 21141963Listed by: FATHOM REALTY
