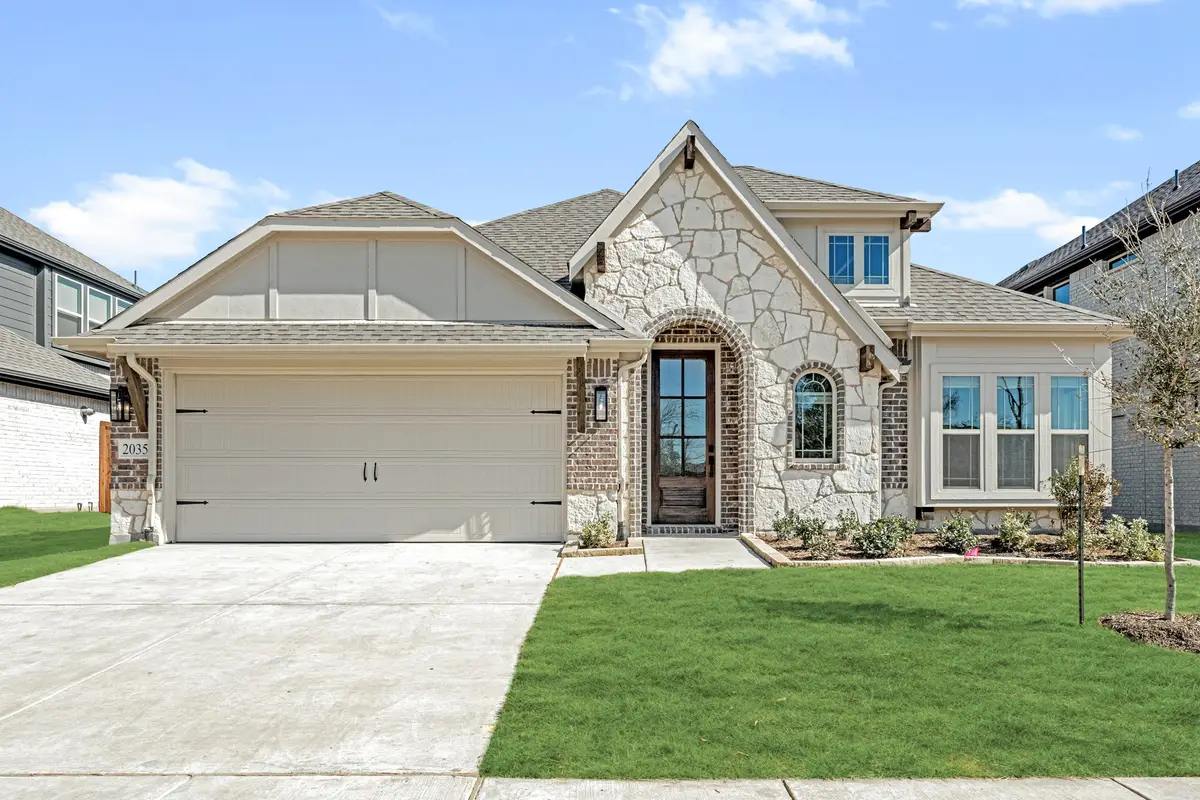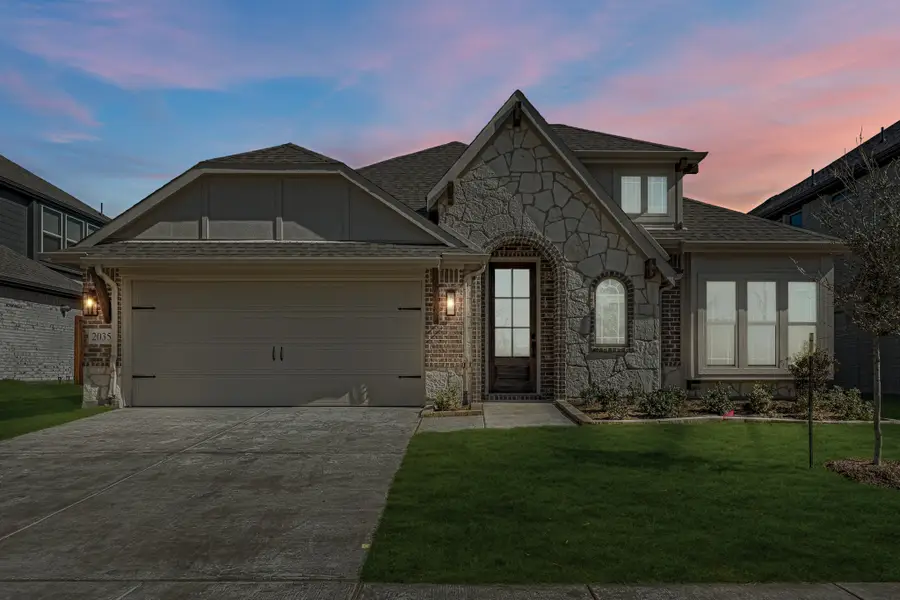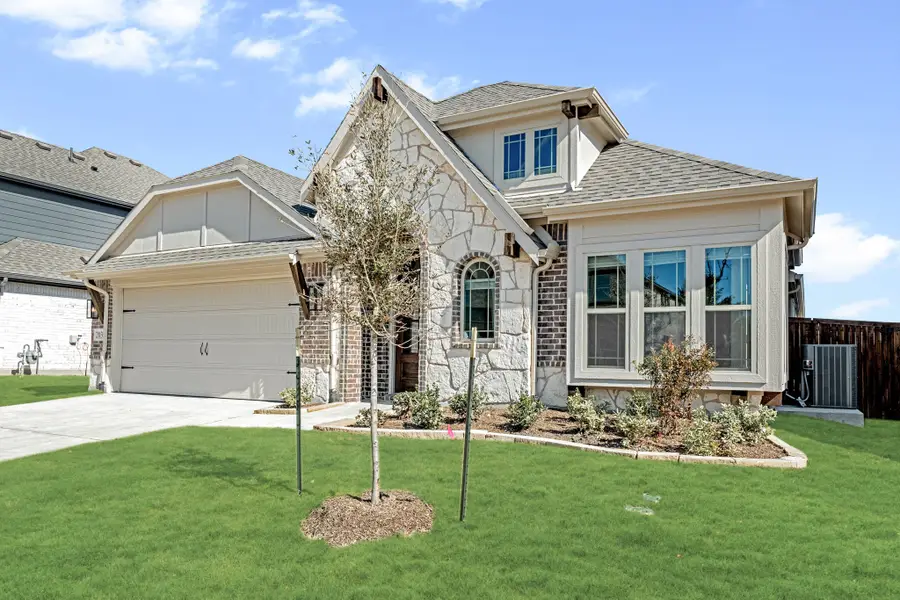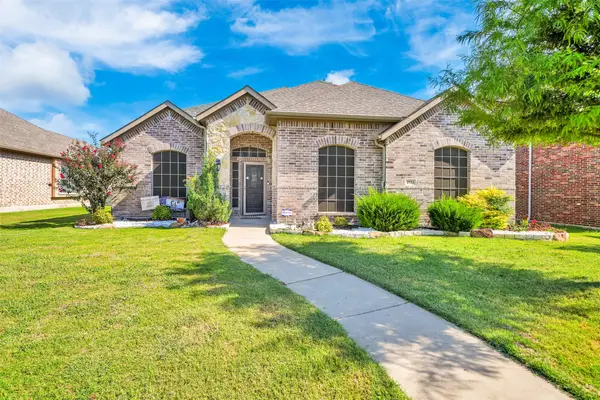2035 Ranchwood Drive, Wylie, TX 75098
Local realty services provided by:ERA Steve Cook & Co, Realtors



Listed by:marsha ashlock817-288-5510
Office:visions realty & investments
MLS#:20812092
Source:GDAR
Price summary
- Price:$529,437
- Price per sq. ft.:$215.31
- Monthly HOA dues:$50
About this home
NEW! NEVER LIVED IN. Ready NOW! Bloomfield's Cypress II is a luxurious 1.5-story home with 4 bedrooms, 3 baths, and elegant craftsmanship, perfectly situated on a coveted interior lot backing to a serene greenbelt. The Family Room flows seamlessly into the Deluxe Gourmet Kitchen, where stunning finishes, a large Quartz island, a wood vent hood, and pot and pan drawers combine beauty with functionality, while the built-in buffet adds a touch of sophistication. Tile flooring extends through all living areas and hallways, complemented by upgraded finishes throughout, including a beautifully designed Study with wood and glass French doors. The expansive upstairs Game Room, private bedroom, and full bath provide versatile space for guests or family, while the Covered Patio, complete with a gas drop, and a covered porch enhance outdoor living options. The striking 8' front door, 2-inch faux wood blinds throughout, and added gutters contribute to the home's refined style, all paired with energy-efficient features like a tankless water heater to create the perfect blend of luxury and practicality.
Contact an agent
Home facts
- Year built:2024
- Listing Id #:20812092
- Added:222 day(s) ago
- Updated:August 09, 2025 at 07:12 AM
Rooms and interior
- Bedrooms:4
- Total bathrooms:3
- Full bathrooms:3
- Living area:2,459 sq. ft.
Heating and cooling
- Cooling:Ceiling Fans, Central Air, Electric
- Heating:Central, Natural Gas
Structure and exterior
- Roof:Composition
- Year built:2024
- Building area:2,459 sq. ft.
- Lot area:0.15 Acres
Schools
- High school:Wylie East
- Elementary school:Cox
Finances and disclosures
- Price:$529,437
- Price per sq. ft.:$215.31
New listings near 2035 Ranchwood Drive
- New
 $650,000Active5 beds 5 baths3,724 sq. ft.
$650,000Active5 beds 5 baths3,724 sq. ft.3204 Emerald Edge Drive, Wylie, TX 75098
MLS# 21034503Listed by: KELLER WILLIAMS REALTY DPR - New
 $219,000Active3 beds 1 baths1,232 sq. ft.
$219,000Active3 beds 1 baths1,232 sq. ft.104 N 5th Street, Wylie, TX 75098
MLS# 21034873Listed by: COLDWELL BANKER APEX, REALTORS - New
 $415,000Active4 beds 2 baths1,952 sq. ft.
$415,000Active4 beds 2 baths1,952 sq. ft.2712 Lakefield Drive, Wylie, TX 75098
MLS# 21033976Listed by: TNG REALTY - New
 $335,000Active3 beds 2 baths1,565 sq. ft.
$335,000Active3 beds 2 baths1,565 sq. ft.703 Stoneybrook Drive, Wylie, TX 75098
MLS# 21017492Listed by: JONES-PAPADOPOULOS & CO - New
 $325,000Active3 beds 2 baths1,592 sq. ft.
$325,000Active3 beds 2 baths1,592 sq. ft.500 N Gaston Drive, Wylie, TX 75098
MLS# 21033790Listed by: LISTING SPARK - New
 $495,000Active4 beds 2 baths2,239 sq. ft.
$495,000Active4 beds 2 baths2,239 sq. ft.402 Milford, Wylie, TX 75098
MLS# 21032947Listed by: COLDWELL BANKER APEX, REALTORS - New
 $325,000Active2 beds 1 baths1,080 sq. ft.
$325,000Active2 beds 1 baths1,080 sq. ft.1028 Kreymer Lane, Wylie, TX 75098
MLS# 21033508Listed by: FATHOM REALTY - New
 $170,000Active3 beds 3 baths2,342 sq. ft.
$170,000Active3 beds 3 baths2,342 sq. ft.702 S Ballard Avenue, Wylie, TX 75098
MLS# 21030673Listed by: EBBY HALLIDAY REALTORS - New
 $555,000Active4 beds 3 baths3,416 sq. ft.
$555,000Active4 beds 3 baths3,416 sq. ft.3107 Leesa Court, Wylie, TX 75098
MLS# 21033452Listed by: KELLER WILLIAMS REALTY ALLEN - New
 $399,900Active3 beds 2 baths1,988 sq. ft.
$399,900Active3 beds 2 baths1,988 sq. ft.1500 Millbrook Lane, Wylie, TX 75098
MLS# 21030580Listed by: WILLIAM DAVIS REALTY FRISCO

