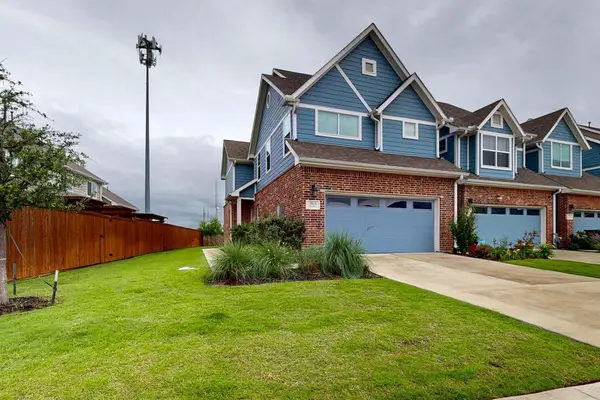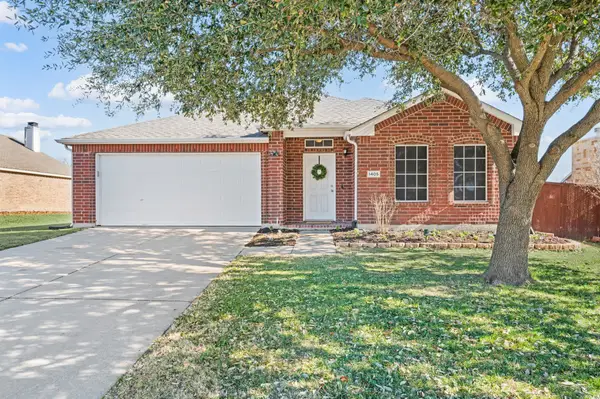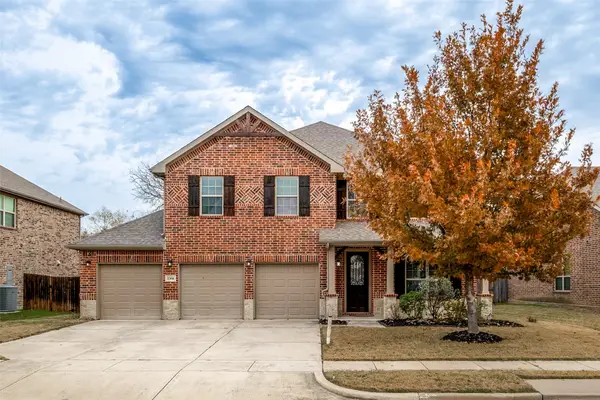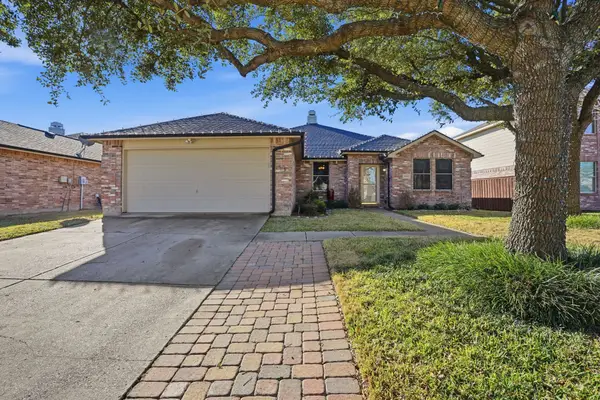343 Torch Lily Lane, Wylie, TX 75098
Local realty services provided by:ERA Empower
343 Torch Lily Lane,Wylie, TX 75098
$599,995Last list price
- 4 Beds
- 4 Baths
- - sq. ft.
- Single family
- Sold
Listed by: ben caballero888-872-6006
Office: homesusa.com
MLS#:20953708
Source:GDAR
Sorry, we are unable to map this address
Price summary
- Price:$599,995
- Monthly HOA dues:$100
About this home
MLS# 20953708 - Built by Coventry Homes - Const. Completed Sep 10 2025 ~ You will fall in love as you drive up to this home! Walk inside and discover all of the luxuries you have been dreaming about. Open rails at the stairs, wood floors, and dramatic high ceilings in the huge open foyer greet you upon entering. The family chef will adore the gourmet kitchen with designer cabinets, sleek quartz countertops, and an expansive island workspace. Spend quality time with family and friends in the large great room with soaring ceilings. Enjoy the amazing primary suite, which includes a large walk-in shower, garden tub, and separate vanities. A secondary bedroom downstairs is ideal for guests. In the evening, unwind on the covered patio or entertain guests in the huge game room upstairs! Complete with a 3-car tandem garage, this home offers something for everyone in the family. Schedule your tour today!
Contact an agent
Home facts
- Year built:2025
- Listing ID #:20953708
- Added:216 day(s) ago
- Updated:January 05, 2026 at 03:48 PM
Rooms and interior
- Bedrooms:4
- Total bathrooms:4
- Full bathrooms:3
- Half bathrooms:1
Heating and cooling
- Cooling:Ceiling Fans, Electric
- Heating:Central, Fireplaces
Structure and exterior
- Roof:Composition
- Year built:2025
Schools
- High school:Choice Of School
- Middle school:Choice Of School
- Elementary school:Choice Of School
Finances and disclosures
- Price:$599,995
New listings near 343 Torch Lily Lane
- New
 $374,900Active3 beds 3 baths1,701 sq. ft.
$374,900Active3 beds 3 baths1,701 sq. ft.613 Cloverleaf Drive, Wylie, TX 75098
MLS# 21143653Listed by: COLDWELL BANKER APEX, REALTORS - New
 $385,000Active3 beds 3 baths1,701 sq. ft.
$385,000Active3 beds 3 baths1,701 sq. ft.2805 Concord Drive, Wylie, TX 75098
MLS# 21144021Listed by: FATHOM REALTY - New
 $312,990Active4 beds 3 baths2,208 sq. ft.
$312,990Active4 beds 3 baths2,208 sq. ft.521 Yellow Rose Way, Princeton, TX 75407
MLS# 21143932Listed by: D.R. HORTON, AMERICA'S BUILDER - New
 $301,990Active4 beds 3 baths2,090 sq. ft.
$301,990Active4 beds 3 baths2,090 sq. ft.505 Yellow Rose Way, Princeton, TX 75407
MLS# 21143938Listed by: D.R. HORTON, AMERICA'S BUILDER - New
 $399,900Active4 beds 3 baths1,868 sq. ft.
$399,900Active4 beds 3 baths1,868 sq. ft.508 Weston Street, Wylie, TX 75098
MLS# 21143505Listed by: KELLER WILLIAMS REALTY DPR - New
 $400,000Active4 beds 3 baths1,924 sq. ft.
$400,000Active4 beds 3 baths1,924 sq. ft.210 N Rustic Trail, Wylie, TX 75098
MLS# 21142458Listed by: COLDWELL BANKER REALTY FRISCO - New
 $393,000Active3 beds 3 baths1,882 sq. ft.
$393,000Active3 beds 3 baths1,882 sq. ft.3016 Grandview Drive, Wylie, TX 75098
MLS# 21142168Listed by: UNITED REAL ESTATE - New
 $390,000Active4 beds 2 baths2,126 sq. ft.
$390,000Active4 beds 2 baths2,126 sq. ft.1405 Millbrook Lane, Wylie, TX 75098
MLS# 21138414Listed by: BRAY REAL ESTATE-FT WORTH - New
 $569,900Active5 beds 4 baths3,991 sq. ft.
$569,900Active5 beds 4 baths3,991 sq. ft.1308 Wildflower Lane, Wylie, TX 75098
MLS# 21128914Listed by: KELLER WILLIAMS PROSPER CELINA - New
 $375,000Active4 beds 2 baths2,186 sq. ft.
$375,000Active4 beds 2 baths2,186 sq. ft.2920 Jamestown Drive, Wylie, TX 75098
MLS# 21141963Listed by: FATHOM REALTY
