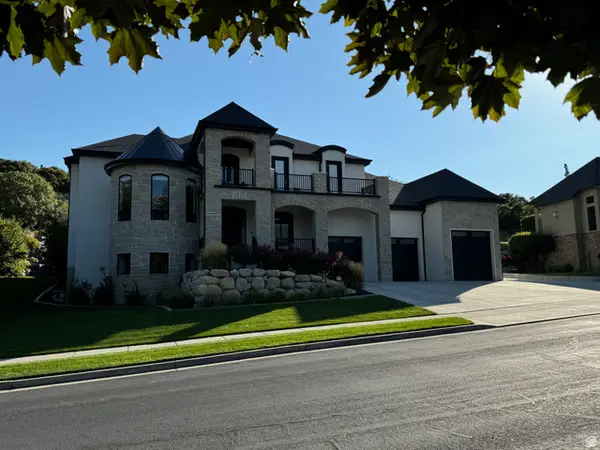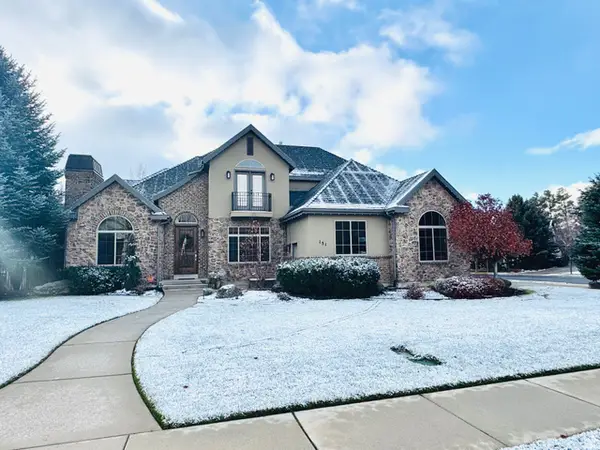1063 E Alpine Dr, Alpine, UT 84004
Local realty services provided by:ERA Realty Center
1063 E Alpine Dr,Alpine, UT 84004
$1,275,000
- 6 Beds
- 4 Baths
- 5,102 sq. ft.
- Single family
- Active
Listed by: jonathan day
Office: homie
MLS#:2131883
Source:SL
Price summary
- Price:$1,275,000
- Price per sq. ft.:$249.9
About this home
Nestled in one of Alpine's most sought-after neighborhoods, this fully remodeled 5,102 sq ft residence blends refined design, functionality, and breathtaking surroundings. Thoughtfully updated from top to bottom, the home offers 6 bedrooms and 3.5 bathrooms across a spacious two-story layout with a finished walkout basement, all set on a rare, flat .46-acre lot. From the moment you step inside, you'll appreciate the open, light-filled floor plan created for both large gatherings and comfortable everyday living. The heart of the home is the expansive kitchen and great room, seamlessly connected to accommodate entertaining on any scale. The kitchen is elevated by a cleverly concealed butler's pantry, complete with additional prep space, sink, and double ovens-perfect for hosting or staying organized. The primary suite is a true retreat, featuring generous proportions, a walk-in closet, and a spa-inspired bathroom designed for relaxation. Upstairs, you'll find five oversized bedrooms, each with ample closet space, along with exceptional storage throughout the home. A well-designed mudroom with counters, sink, and workspace adds daily convenience and keeps everything running smoothly. Outside, the expansive lot provides flexibility rarely found in Alpine-ideal for adding a detached garage, shop, or additional storage while still enjoying open space and privacy. Sweeping mountain and valley views enhance the sense of serenity and connection to the outdoors. This home is equally impressive behind the scenes, offering owned solar panels paired with a 14 kWh battery backup, delivering energy efficiency, backup power, and long-term savings. Major components are in excellent condition, including a newly added second AC unit, providing comfort and peace of mind. The walkout basement offers outstanding versatility with a private entrance, laundry, and adaptable layout-perfect for a 12 bedroom ADU, guest suite, extended family living, or additional entertainment space with income potential. With its combination of modern updates, flexible living options, sustainability, and prime Alpine location, this home offers more than square footage-it offers a lifestyle. Schedule your private showing today to experience it firsthand. Square footage figures are provided as a courtesy estimate only and were obtained from county records. Buyer is advised to obtain an independent measurement.
Contact an agent
Home facts
- Year built:1983
- Listing ID #:2131883
- Added:128 day(s) ago
- Updated:February 13, 2026 at 12:05 PM
Rooms and interior
- Bedrooms:6
- Total bathrooms:4
- Full bathrooms:3
- Half bathrooms:1
- Living area:5,102 sq. ft.
Heating and cooling
- Cooling:Active Solar, Central Air
- Heating:Active Solar, Gas: Central
Structure and exterior
- Roof:Asphalt
- Year built:1983
- Building area:5,102 sq. ft.
- Lot area:0.46 Acres
Schools
- High school:Lone Peak
- Middle school:Timberline
- Elementary school:Alpine
Utilities
- Water:Culinary, Water Connected
- Sewer:Sewer Connected, Sewer: Connected, Sewer: Public
Finances and disclosures
- Price:$1,275,000
- Price per sq. ft.:$249.9
- Tax amount:$3,970
New listings near 1063 E Alpine Dr
- New
 $6,499,999Active6 beds 8 baths11,126 sq. ft.
$6,499,999Active6 beds 8 baths11,126 sq. ft.1292 N Elkridge Ln, Alpine, UT 84004
MLS# 2135771Listed by: PRESIDIO REAL ESTATE - New
 $2,999,900Active4 beds 7 baths9,328 sq. ft.
$2,999,900Active4 beds 7 baths9,328 sq. ft.614 E High Ln, Alpine, UT 84004
MLS# 2135626Listed by: EQUITY REAL ESTATE (ADVANTAGE) - Open Sat, 11am to 2pmNew
 $2,795,000Active7 beds 7 baths8,918 sq. ft.
$2,795,000Active7 beds 7 baths8,918 sq. ft.463 E Heritage Hills Dr N, Alpine, UT 84004
MLS# 2135012Listed by: REAL ESTATE ESSENTIALS  $1,099,900Active1.4 Acres
$1,099,900Active1.4 Acres1691 E Box Elder Cir, Alpine, UT 84004
MLS# 2133257Listed by: SUMMIT REALTY, INC. $1,390,000Active5 beds 5 baths5,300 sq. ft.
$1,390,000Active5 beds 5 baths5,300 sq. ft.868 S Braddock Ln, Alpine, UT 84004
MLS# 2133178Listed by: REAL BROKER, LLC $839,000Active0.66 Acres
$839,000Active0.66 Acres425 N Blue Spruce Rd, Alpine, UT 84004
MLS# 2132664Listed by: CONGRESS REALTY INC $474,990Pending4 beds 4 baths2,021 sq. ft.
$474,990Pending4 beds 4 baths2,021 sq. ft.505 S 800 W #409, American Fork, UT 84003
MLS# 2136137Listed by: RICHMOND AMERICAN HOMES OF UTAH, INC $1,850,000Active5 beds 6 baths5,132 sq. ft.
$1,850,000Active5 beds 6 baths5,132 sq. ft.151 W Glacier Lily Dr N, Alpine, UT 84004
MLS# 2131635Listed by: BETTER HOMES AND GARDENS REAL ESTATE MOMENTUM (LEHI) $4,995,000Active7.25 Acres
$4,995,000Active7.25 Acres2631 N Mountain Park #56, Alpine, UT 84004
MLS# 2131195Listed by: HANSEN EQUITY GROUP, LLC $479,990Pending4 beds 4 baths2,021 sq. ft.
$479,990Pending4 beds 4 baths2,021 sq. ft.517 S 800 W #415, American Fork, UT 84003
MLS# 2131082Listed by: WOODSIDE HOMES OF UTAH LLC

