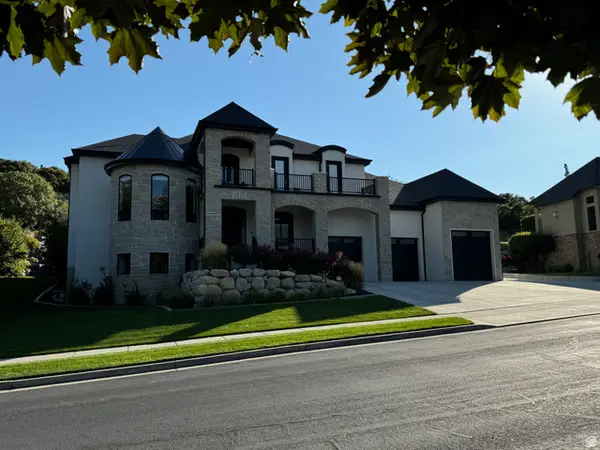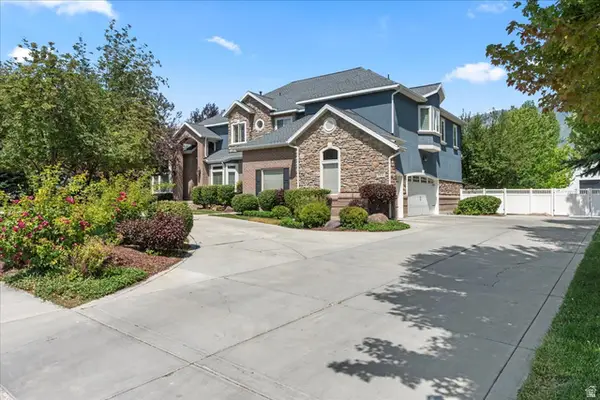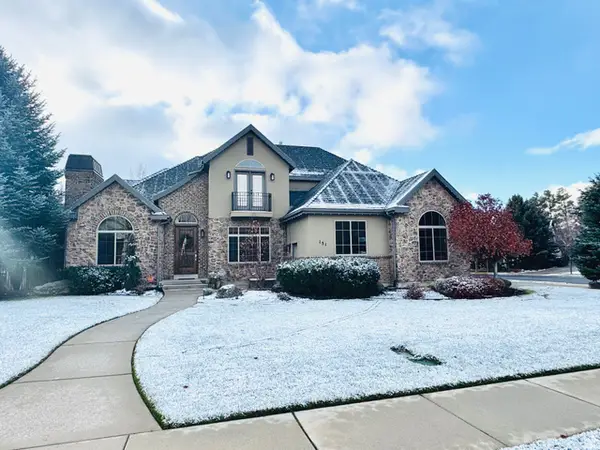1116 N Birch Cir, Alpine, UT 84004
Local realty services provided by:ERA Brokers Consolidated
1116 N Birch Cir,Alpine, UT 84004
$2,399,000
- 8 Beds
- 6 Baths
- 10,244 sq. ft.
- Single family
- Pending
Listed by: gayle jex
Office: berkshire hathaway homeservices elite real estate
MLS#:2084324
Source:SL
Price summary
- Price:$2,399,000
- Price per sq. ft.:$234.19
About this home
HUGE PRICE IMPROVEMENT! $2,399,000. This idyllic Alpine estate offers 8 bedrooms and 7 baths on 1.99 acres with seasonal creek access and truly panoramic views of Lone Peak and Box Elder with over 10,200+ SF plus flexible finished square footage above detached garage. Huge gathering areas, refinished hardwoods, 3 gas fireplaces, indoor 32' x44' basketball court and new floor-to-ceiling windows capturing views from every window. Property is equipped with potential for up to 3 MIL/ADU/ guest suites. Check with city to confirm zoning laws and regulations. Newly built 2022 detached 3-car garage includes RV bay, work bench area, spacious storage, full bathroom, sauna, and plumbed studio apartment space. A 3-car attached garage offers even more room for vehicles, storage, and toys. Step outside to a fully redesigned landscape & outdoor living space in 2020 includes covered deck with RAD coating, outdoor kitchen (grill, sink,), 3 fire pits, in-ground Bullfrog spa, and beautifully landscaped grounds. Fruit trees, greenhouse, garden beds, and privacy-enhancing scrub oak complete the setting all maintained by a smart sprinkler system. Designed for entertaining, multi-generational living, and nature enthusiasts alike, this home welcomes your vision while already offering a stunning mountain lot and back drop.
Contact an agent
Home facts
- Year built:1979
- Listing ID #:2084324
- Added:276 day(s) ago
- Updated:November 30, 2025 at 08:37 AM
Rooms and interior
- Bedrooms:8
- Total bathrooms:6
- Full bathrooms:5
- Living area:10,244 sq. ft.
Heating and cooling
- Cooling:Central Air
- Heating:Gas: Central
Structure and exterior
- Roof:Asphalt
- Year built:1979
- Building area:10,244 sq. ft.
- Lot area:1.99 Acres
Schools
- High school:Lone Peak
- Middle school:Timberline
- Elementary school:Alpine
Utilities
- Water:Culinary, Water Connected
- Sewer:Sewer Connected, Sewer: Connected, Sewer: Public
Finances and disclosures
- Price:$2,399,000
- Price per sq. ft.:$234.19
- Tax amount:$8,752
New listings near 1116 N Birch Cir
- New
 $6,499,999Active6 beds 8 baths11,126 sq. ft.
$6,499,999Active6 beds 8 baths11,126 sq. ft.1292 N Elkridge Ln, Alpine, UT 84004
MLS# 2135771Listed by: PRESIDIO REAL ESTATE - New
 $2,999,900Active4 beds 7 baths9,328 sq. ft.
$2,999,900Active4 beds 7 baths9,328 sq. ft.614 E High Ln, Alpine, UT 84004
MLS# 2135626Listed by: EQUITY REAL ESTATE (ADVANTAGE) - Open Sat, 11am to 2pmNew
 $2,795,000Active7 beds 7 baths8,918 sq. ft.
$2,795,000Active7 beds 7 baths8,918 sq. ft.463 E Heritage Hills Dr N, Alpine, UT 84004
MLS# 2135012Listed by: REAL ESTATE ESSENTIALS  $1,099,900Active1.4 Acres
$1,099,900Active1.4 Acres1691 E Box Elder Cir, Alpine, UT 84004
MLS# 2133257Listed by: SUMMIT REALTY, INC. $1,390,000Active5 beds 5 baths5,300 sq. ft.
$1,390,000Active5 beds 5 baths5,300 sq. ft.868 S Braddock Ln, Alpine, UT 84004
MLS# 2133178Listed by: REAL BROKER, LLC $839,000Active0.66 Acres
$839,000Active0.66 Acres425 N Blue Spruce Rd, Alpine, UT 84004
MLS# 2132664Listed by: CONGRESS REALTY INC $474,990Pending4 beds 4 baths2,021 sq. ft.
$474,990Pending4 beds 4 baths2,021 sq. ft.505 S 800 W #409, American Fork, UT 84003
MLS# 2136137Listed by: RICHMOND AMERICAN HOMES OF UTAH, INC $2,400,000Active8 beds 6 baths6,800 sq. ft.
$2,400,000Active8 beds 6 baths6,800 sq. ft.190 N Pfeifferhorn Dr, Alpine, UT 84004
MLS# 2131671Listed by: KW SOUTH VALLEY KELLER WILLIAMS $1,850,000Active5 beds 6 baths5,132 sq. ft.
$1,850,000Active5 beds 6 baths5,132 sq. ft.151 W Glacier Lily Dr N, Alpine, UT 84004
MLS# 2131635Listed by: BETTER HOMES AND GARDENS REAL ESTATE MOMENTUM (LEHI) $4,995,000Active7.25 Acres
$4,995,000Active7.25 Acres2631 N Mountain Park #56, Alpine, UT 84004
MLS# 2131195Listed by: HANSEN EQUITY GROUP, LLC

