1205 N Elkridge Ln N, Alpine, UT 84004
Local realty services provided by:ERA Brokers Consolidated
1205 N Elkridge Ln N,Alpine, UT 84004
$2,699,000
- 7 Beds
- 6 Baths
- 9,797 sq. ft.
- Single family
- Active
Listed by: lori gee, rob corcoran
Office: kw utah realtors keller williams
MLS#:2070530
Source:SL
Price summary
- Price:$2,699,000
- Price per sq. ft.:$275.49
About this home
Welcome to this exquisite luxury residence in picturesque Alpine, Utah. This stunning 9,700+ sq ft home is a true masterpiece, combining elegance with modern amenities to create an unparalleled living experience. As you enter this magnificent property, you are greeted by soaring ceilings and an open-concept layout . The grand foyer leads to a spacious living area adorned with high-end finishes, custom cabinetry, and large picturesque windows that flood the space with natural light offering breathtaking views of the surrounding mountains. The gourmet kitchen is a chef's dream, featuring top-of-the-line appliances, a generous island, and exquisite stone countertops, perfect for entertaining guests or enjoying family meals. Adjacent to the kitchen is an elegant dining room that provides a sophisticated atmosphere for formal gatherings. The opulent primary suite is a serene retreat, featuring a spa-like ensuite bathroom with a soaking tub, an oversized walk-in shower, dual vanities, and a spacious walk-in closet. The 2nd floor offers additional bedrooms which are generously sized and each offers its own unique charm, ensuring comfort for family and guests alike. Also on the 2nd floor is a bonus room great for gaming, crafting or an out of the way playroom. For leisure and entertainment, this luxury home boasts an impressive indoor basketball court with solid hardwood floors, allowing for year-round sports and fun. Additionally, the state-of-the-art movie theater offers a cinematic experience right at home, complete with plush seating and the latest technology for film enthusiasts. Step outside to discover beautifully landscaped grounds, a spacious covered deck and patio areas and outdoor living spaces that are ideal for hosting gatherings or simply relaxing while taking in the stunning views of nature. This home is not just a residence; it is a lifestyle of luxury, comfort, and sophistication, making it the perfect sanctuary for those who appreciate the finer things in life. Square footage figures are provided as a courtesy estimate only. Buyer is advised to obtain an independent measurement.
Contact an agent
Home facts
- Year built:2013
- Listing ID #:2070530
- Added:289 day(s) ago
- Updated:December 29, 2025 at 11:55 AM
Rooms and interior
- Bedrooms:7
- Total bathrooms:6
- Full bathrooms:4
- Half bathrooms:2
- Living area:9,797 sq. ft.
Heating and cooling
- Cooling:Central Air
- Heating:Forced Air, Gas: Central
Structure and exterior
- Roof:Asphalt
- Year built:2013
- Building area:9,797 sq. ft.
- Lot area:0.49 Acres
Schools
- High school:Lone Peak
- Middle school:Timberline
- Elementary school:Alpine
Finances and disclosures
- Price:$2,699,000
- Price per sq. ft.:$275.49
- Tax amount:$12,111
New listings near 1205 N Elkridge Ln N
 $3,150,000Pending4 beds 4 baths7,228 sq. ft.
$3,150,000Pending4 beds 4 baths7,228 sq. ft.1506 E Box Elder Cir, Alpine, UT 84004
MLS# 2090244Listed by: REAL BROKER, LLC- New
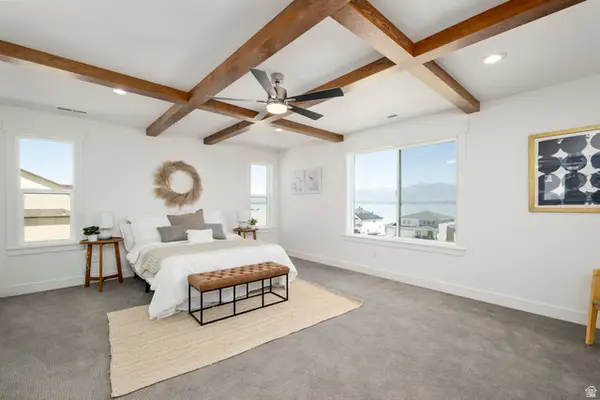 $1,059,900Active4 beds 3 baths4,621 sq. ft.
$1,059,900Active4 beds 3 baths4,621 sq. ft.941 S Ellens St #3, American Fork, UT 84003
MLS# 2127860Listed by: HOLMES HOMES REALTY 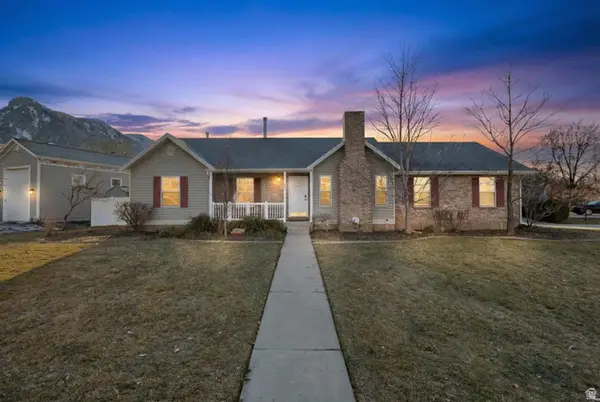 $775,000Active6 beds 3 baths2,656 sq. ft.
$775,000Active6 beds 3 baths2,656 sq. ft.860 Stonehedge Rd, Alpine, UT 84004
MLS# 2127021Listed by: PRESIDIO REAL ESTATE (SOUTH VALLEY)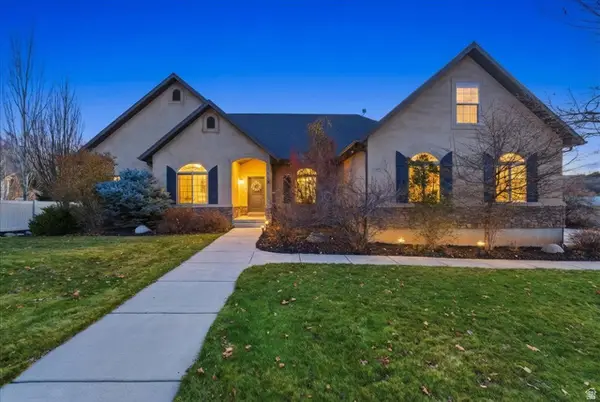 $1,345,000Active6 beds 4 baths5,392 sq. ft.
$1,345,000Active6 beds 4 baths5,392 sq. ft.512 E Ridge Dr, Alpine, UT 84004
MLS# 2126602Listed by: SKI UTAH REAL ESTATE LLC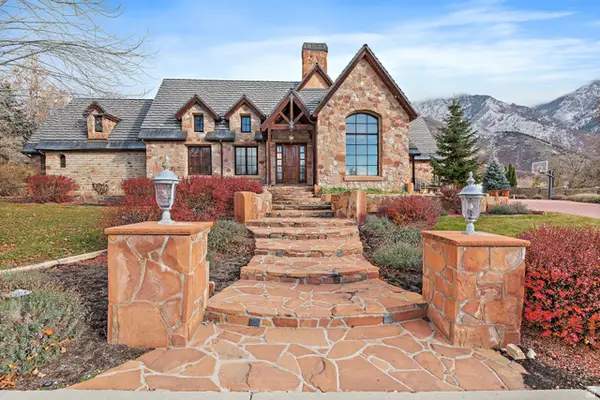 $2,900,000Active4 beds 5 baths4,307 sq. ft.
$2,900,000Active4 beds 5 baths4,307 sq. ft.986 N Sunbrook Cir, Alpine, UT 84004
MLS# 2126104Listed by: BETTER HOMES AND GARDENS REAL ESTATE MOMENTUM (LEHI)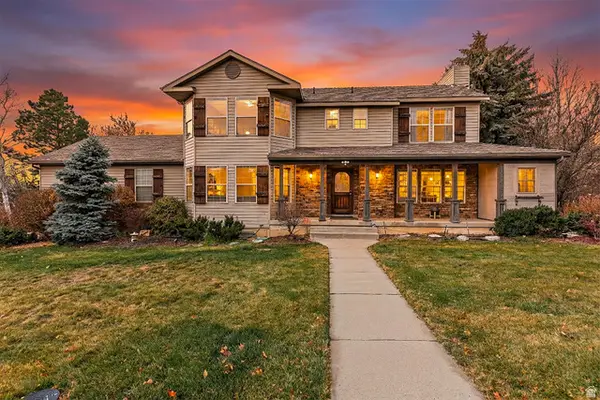 $1,100,000Pending5 beds 4 baths4,151 sq. ft.
$1,100,000Pending5 beds 4 baths4,151 sq. ft.706 S Bateman Ln, Alpine, UT 84004
MLS# 2125465Listed by: BETTER HOMES AND GARDENS REAL ESTATE MOMENTUM (LEHI)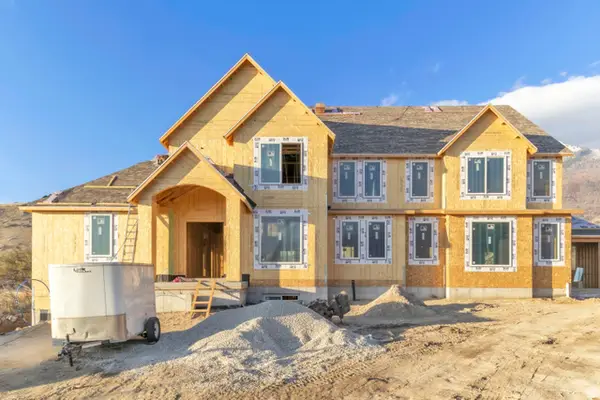 $3,650,000Active7 beds 7 baths8,644 sq. ft.
$3,650,000Active7 beds 7 baths8,644 sq. ft.4279 N Silver Sage Cir E #11, Alpine, UT 84004
MLS# 2124866Listed by: KW WESTFIELD $3,495,973Pending8 beds 9 baths14,472 sq. ft.
$3,495,973Pending8 beds 9 baths14,472 sq. ft.769 W Ranch Cir N, Alpine, UT 84004
MLS# 2124118Listed by: BERKSHIRE HATHAWAY HOMESERVICES ELITE REAL ESTATE $3,690,000Active7 beds 7 baths8,036 sq. ft.
$3,690,000Active7 beds 7 baths8,036 sq. ft.19 E Elk Ct, Alpine, UT 84004
MLS# 2124041Listed by: CENTURY 21 UR HOME REAL ESTATE $1,995,000Pending1.38 Acres
$1,995,000Pending1.38 Acres1450 E Golden Eagle Cir #10, Alpine, UT 84004
MLS# 2122795Listed by: WOODLEY REAL ESTATE
