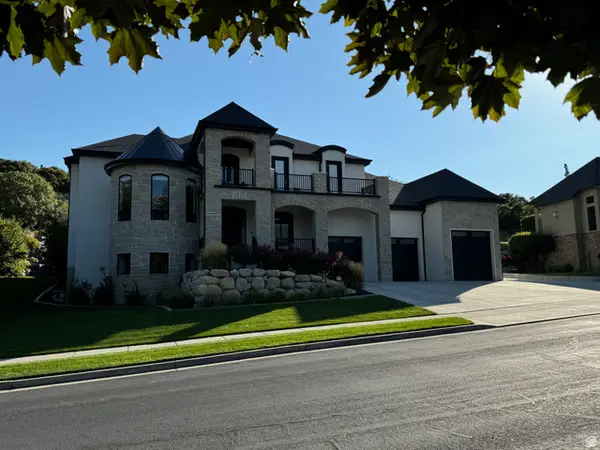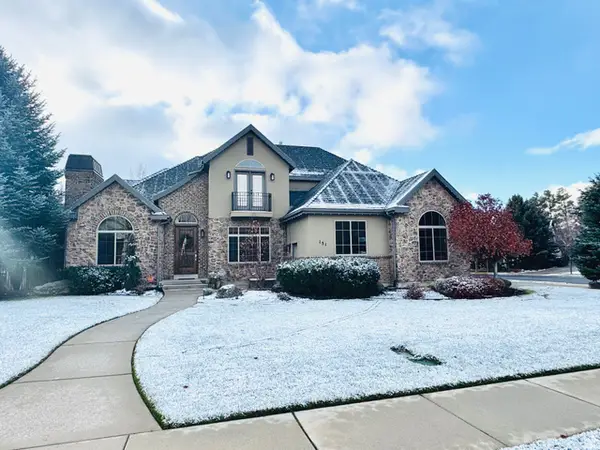1263 E Chapman Ct, Alpine, UT 84004
Local realty services provided by:ERA Realty Center
Listed by: austin t wilson
Office: christies international real estate vue
MLS#:2079575
Source:SL
Price summary
- Price:$5,900,000
- Price per sq. ft.:$441.82
About this home
Opportunities like this don't come to market often-not in Alpine, not with these views, and not with this level of purpose behind every detail. Built for those who move fast and live fully, this home wasn't designed to be shown off-it was designed to be lived in. From its elevated position near American Fork Canyon, you're steps from world-class trails, while still anchored in comfort and privacy. At the center is a kitchen that opens, literally and figuratively, to everything. A retractable glass wall connects to the backyard, where gatherings unfold around a pool, lazy river, and oversized spa. Whether you're hosting a crowd or enjoying quiet evenings, this space flexes to meet the moment. What sets this property apart is what it enables. A 10-car garage with lift system, oil pit, and gear zones isn't just storage-it's freedom. It's for those who ride, wrench, and explore. Your weekend starts in your own garage. And then there's Alpine-once quiet, now rising fast. Boutique retail, elevated dining, and wellness concepts are arriving, yet the town holds onto its roots: space, security, and mountain beauty. Buyers aren't just coming for the views-they're coming for a better way to live. Utah's growth, economy, and lifestyle advantages make this not just a great place to live, but a smart place to invest. This home also brings people together-perfect for grandparents wanting to be close to family, for young families planting roots, or anyone who values a space that grows with you. It's built to welcome across generations. This isn't just a house. It's a lifestyle base. And there's nothing else like it on the market.
Contact an agent
Home facts
- Year built:2010
- Listing ID #:2079575
- Added:295 day(s) ago
- Updated:February 13, 2026 at 12:05 PM
Rooms and interior
- Bedrooms:9
- Total bathrooms:6
- Full bathrooms:5
- Half bathrooms:1
- Living area:13,354 sq. ft.
Heating and cooling
- Cooling:Central Air, Geothermal
- Heating:Forced Air, Geothermal
Structure and exterior
- Roof:Asphalt
- Year built:2010
- Building area:13,354 sq. ft.
- Lot area:0.92 Acres
Schools
- High school:Lone Peak
- Middle school:Timberline
- Elementary school:Alpine
Utilities
- Water:Culinary, Secondary, Water Connected
- Sewer:Sewer Connected, Sewer: Connected
Finances and disclosures
- Price:$5,900,000
- Price per sq. ft.:$441.82
- Tax amount:$12,036
New listings near 1263 E Chapman Ct
- New
 $6,499,999Active6 beds 8 baths11,126 sq. ft.
$6,499,999Active6 beds 8 baths11,126 sq. ft.1292 N Elkridge Ln, Alpine, UT 84004
MLS# 2135771Listed by: PRESIDIO REAL ESTATE - New
 $2,999,900Active4 beds 7 baths9,328 sq. ft.
$2,999,900Active4 beds 7 baths9,328 sq. ft.614 E High Ln, Alpine, UT 84004
MLS# 2135626Listed by: EQUITY REAL ESTATE (ADVANTAGE) - Open Sat, 11am to 2pmNew
 $2,795,000Active7 beds 7 baths8,918 sq. ft.
$2,795,000Active7 beds 7 baths8,918 sq. ft.463 E Heritage Hills Dr N, Alpine, UT 84004
MLS# 2135012Listed by: REAL ESTATE ESSENTIALS  $1,099,900Active1.4 Acres
$1,099,900Active1.4 Acres1691 E Box Elder Cir, Alpine, UT 84004
MLS# 2133257Listed by: SUMMIT REALTY, INC. $1,390,000Active5 beds 5 baths5,300 sq. ft.
$1,390,000Active5 beds 5 baths5,300 sq. ft.868 S Braddock Ln, Alpine, UT 84004
MLS# 2133178Listed by: REAL BROKER, LLC $839,000Active0.66 Acres
$839,000Active0.66 Acres425 N Blue Spruce Rd, Alpine, UT 84004
MLS# 2132664Listed by: CONGRESS REALTY INC $474,990Pending4 beds 4 baths2,021 sq. ft.
$474,990Pending4 beds 4 baths2,021 sq. ft.505 S 800 W #409, American Fork, UT 84003
MLS# 2136137Listed by: RICHMOND AMERICAN HOMES OF UTAH, INC $1,850,000Active5 beds 6 baths5,132 sq. ft.
$1,850,000Active5 beds 6 baths5,132 sq. ft.151 W Glacier Lily Dr N, Alpine, UT 84004
MLS# 2131635Listed by: BETTER HOMES AND GARDENS REAL ESTATE MOMENTUM (LEHI) $4,995,000Active7.25 Acres
$4,995,000Active7.25 Acres2631 N Mountain Park #56, Alpine, UT 84004
MLS# 2131195Listed by: HANSEN EQUITY GROUP, LLC $479,990Pending4 beds 4 baths2,021 sq. ft.
$479,990Pending4 beds 4 baths2,021 sq. ft.517 S 800 W #415, American Fork, UT 84003
MLS# 2131082Listed by: WOODSIDE HOMES OF UTAH LLC

