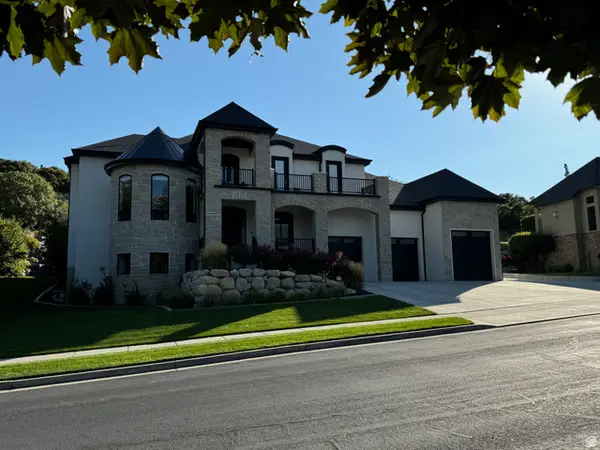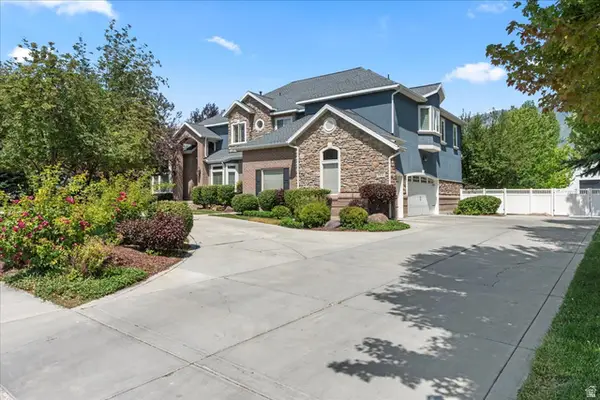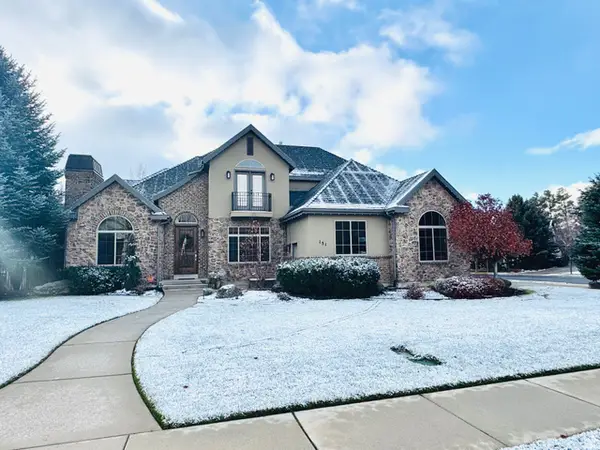1292 E 810 S, Alpine, UT 84004
Local realty services provided by:ERA Realty Center
Listed by: kassi pontious, shelby pontious
Office: ski utah real estate llc.
MLS#:2095498
Source:SL
Price summary
- Price:$1,320,000
- Price per sq. ft.:$256.56
About this home
Castle-Inspired Alpine Retreat in East Mountain Estates 6 Bed, 7 Bath. Accessory Apartment. Backed to BLM Land. Leave your worries behind and step into pure bliss with this one-of-a-kind, castle-inspired home nestled in the prestigious East Mountain Estates of Alpine. With 6 spacious bedrooms and 7 luxurious baths, this grand residence offers flexible living and endless entertaining possibilities. Enjoy the convenience of a self-contained accessory apartment on the top floor, complete with its own kitchen, laundry, and private entrance-perfect for extended family, guests, or rental income. The fully finished walk-out basement also features a second kitchen, laundry and separate entrance, making multi-generational living a breeze. Inside, you'll find a gourmet kitchen, vaulted ceilings, and fresh new carpet and paint throughout. The thoughtful design allows you to entertain on every level-or relax in solitude with panoramic mountain and valley views that stretch endlessly from your backyard. Step outside to a beautifully landscaped yard that's ready for summer BBQs or peaceful evenings under the stars. Enjoy garden boxes, fruit trees (including cherry, plum, peach, and honeycrisp apple), and direct access to BLM land with scenic trails right behind your home-no backyard neighbors, just nature! Key Features: - 3 Separate Living Areas (Main, Basement, and Top Floor Apartment) - New Roof (2022), New A/C Condenser & Furnace (2019), Water Heaters (2017) - Vaulted Ceilings & Open-Concept Living Spaces - Stunning Outdoor Entertaining Areas - Incredible Privacy & Unbeatable Views This home truly has it all-flexibility, beauty, and location. Whether you're looking to host, relax, or expand, this Alpine gem rises to every occasion. The sky is the limit-don't miss your chance to call this mountain sanctuary home. Lovely water feature. Motivated seller
Contact an agent
Home facts
- Year built:1999
- Listing ID #:2095498
- Added:228 day(s) ago
- Updated:February 10, 2026 at 08:53 AM
Rooms and interior
- Bedrooms:6
- Total bathrooms:7
- Full bathrooms:6
- Half bathrooms:1
- Living area:5,145 sq. ft.
Heating and cooling
- Cooling:Central Air
- Heating:Forced Air, Gas: Central
Structure and exterior
- Roof:Asphalt
- Year built:1999
- Building area:5,145 sq. ft.
- Lot area:0.55 Acres
Schools
- High school:Lone Peak
- Middle school:Timberline
- Elementary school:Westfield
Utilities
- Water:Culinary, Water Connected
- Sewer:Sewer Connected, Sewer: Connected, Sewer: Public
Finances and disclosures
- Price:$1,320,000
- Price per sq. ft.:$256.56
- Tax amount:$5,252
New listings near 1292 E 810 S
- New
 $6,499,999Active6 beds 8 baths11,126 sq. ft.
$6,499,999Active6 beds 8 baths11,126 sq. ft.1292 N Elkridge Ln, Alpine, UT 84004
MLS# 2135771Listed by: PRESIDIO REAL ESTATE - New
 $2,999,900Active4 beds 7 baths9,328 sq. ft.
$2,999,900Active4 beds 7 baths9,328 sq. ft.614 E High Ln, Alpine, UT 84004
MLS# 2135626Listed by: EQUITY REAL ESTATE (ADVANTAGE) - Open Sat, 11am to 2pmNew
 $2,795,000Active7 beds 7 baths8,918 sq. ft.
$2,795,000Active7 beds 7 baths8,918 sq. ft.463 E Heritage Hills Dr N, Alpine, UT 84004
MLS# 2135012Listed by: REAL ESTATE ESSENTIALS  $1,099,900Active1.4 Acres
$1,099,900Active1.4 Acres1691 E Box Elder Cir, Alpine, UT 84004
MLS# 2133257Listed by: SUMMIT REALTY, INC. $1,390,000Active5 beds 5 baths5,300 sq. ft.
$1,390,000Active5 beds 5 baths5,300 sq. ft.868 S Braddock Ln, Alpine, UT 84004
MLS# 2133178Listed by: REAL BROKER, LLC $839,000Active0.66 Acres
$839,000Active0.66 Acres425 N Blue Spruce Rd, Alpine, UT 84004
MLS# 2132664Listed by: CONGRESS REALTY INC $474,990Pending4 beds 4 baths2,021 sq. ft.
$474,990Pending4 beds 4 baths2,021 sq. ft.505 S 800 W #409, American Fork, UT 84003
MLS# 2136137Listed by: RICHMOND AMERICAN HOMES OF UTAH, INC $2,400,000Active8 beds 6 baths6,800 sq. ft.
$2,400,000Active8 beds 6 baths6,800 sq. ft.190 N Pfeifferhorn Dr, Alpine, UT 84004
MLS# 2131671Listed by: KW SOUTH VALLEY KELLER WILLIAMS $1,850,000Active5 beds 6 baths5,132 sq. ft.
$1,850,000Active5 beds 6 baths5,132 sq. ft.151 W Glacier Lily Dr N, Alpine, UT 84004
MLS# 2131635Listed by: BETTER HOMES AND GARDENS REAL ESTATE MOMENTUM (LEHI) $4,995,000Active7.25 Acres
$4,995,000Active7.25 Acres2631 N Mountain Park #56, Alpine, UT 84004
MLS# 2131195Listed by: HANSEN EQUITY GROUP, LLC

