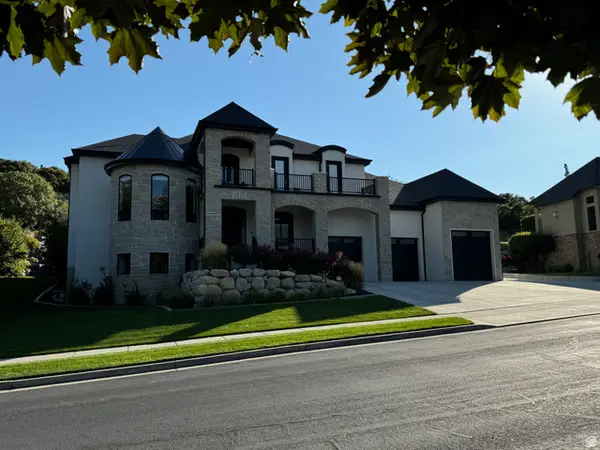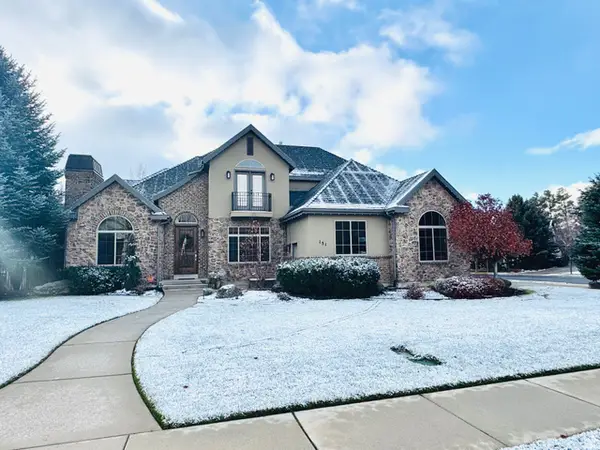13055 N Prospector Way, Alpine, UT 84004
Local realty services provided by:ERA Brokers Consolidated
13055 N Prospector Way,Alpine, UT 84004
$4,499,500
- 6 Beds
- 8 Baths
- 7,677 sq. ft.
- Single family
- Active
Listed by: kimberly a brown, leanna deherrera
Office: equity real estate (premier elite)
MLS#:2101526
Source:SL
Price summary
- Price:$4,499,500
- Price per sq. ft.:$586.1
- Monthly HOA dues:$60
About this home
This exclusive Modern Tudor home is located on the east bench of Alpine, Utah in the highly sought after Lambert Park Estates subdivision. This stunning home features an open floor plan with a 2 story great room, spacious office with built-ins, custom fireplace, engineered hardwood floors, huge chef's kitchen with Wolf and Sub-Zero appliances, dual dishwashers, ice maker, breakfast nook, food pantry, and butler's pantry with Costco door. Enjoy huge, covered lockers leads out to the massive fully finished 3 car garage, one of which is oversized for RV parking, 240 EV charger, whole-house central vacuum, and a pull-through driveway for added convenience. Main level living at it's best with the exquisite primary suite with custom fireplace, freestanding tub, steam shower, and ensuite laundry. The upper floor features 9' ceilings, and enclosed loft with custom built-ins, 2 bedrooms, and a bunk room all with accent walls, ensuite bathrooms, and walk-in closets, plus an extra-large laundry room with sink, full-height cabinet, and built-in shelving. The light and bright basement with windows all around highlighting the valley view's boasts 10' ceilings, a huge family room, gym, 2 additional bedrooms with ensuite bathrooms and walk-in closets, a large 3 tier theatre room, kitchenette, full-size laundry room, cold storage, not to mention an additional 464 sf or storage to house all your toys and more. Walk out onto the spacious covered patios and enjoy the beautifully landscaped yard with a refreshing pool and pool house. Every detail of this home is professionally designed to perfection. A hassle-free full custom home experience is waiting for you!
Contact an agent
Home facts
- Year built:2025
- Listing ID #:2101526
- Added:198 day(s) ago
- Updated:February 13, 2026 at 12:05 PM
Rooms and interior
- Bedrooms:6
- Total bathrooms:8
- Full bathrooms:3
- Half bathrooms:3
- Living area:7,677 sq. ft.
Heating and cooling
- Cooling:Central Air
- Heating:Forced Air, Gas: Stove, Hot Water
Structure and exterior
- Roof:Asphalt
- Year built:2025
- Building area:7,677 sq. ft.
- Lot area:0.49 Acres
Schools
- High school:Lone Peak
- Middle school:Timberline
- Elementary school:Alpine
Utilities
- Water:Culinary, Water Connected
- Sewer:Sewer Connected, Sewer: Connected
Finances and disclosures
- Price:$4,499,500
- Price per sq. ft.:$586.1
- Tax amount:$4,658
New listings near 13055 N Prospector Way
- New
 $6,499,999Active6 beds 8 baths11,126 sq. ft.
$6,499,999Active6 beds 8 baths11,126 sq. ft.1292 N Elkridge Ln, Alpine, UT 84004
MLS# 2135771Listed by: PRESIDIO REAL ESTATE - New
 $2,999,900Active4 beds 7 baths9,328 sq. ft.
$2,999,900Active4 beds 7 baths9,328 sq. ft.614 E High Ln, Alpine, UT 84004
MLS# 2135626Listed by: EQUITY REAL ESTATE (ADVANTAGE) - Open Sat, 11am to 2pmNew
 $2,795,000Active7 beds 7 baths8,918 sq. ft.
$2,795,000Active7 beds 7 baths8,918 sq. ft.463 E Heritage Hills Dr N, Alpine, UT 84004
MLS# 2135012Listed by: REAL ESTATE ESSENTIALS  $1,099,900Active1.4 Acres
$1,099,900Active1.4 Acres1691 E Box Elder Cir, Alpine, UT 84004
MLS# 2133257Listed by: SUMMIT REALTY, INC. $1,390,000Active5 beds 5 baths5,300 sq. ft.
$1,390,000Active5 beds 5 baths5,300 sq. ft.868 S Braddock Ln, Alpine, UT 84004
MLS# 2133178Listed by: REAL BROKER, LLC $839,000Active0.66 Acres
$839,000Active0.66 Acres425 N Blue Spruce Rd, Alpine, UT 84004
MLS# 2132664Listed by: CONGRESS REALTY INC $474,990Pending4 beds 4 baths2,021 sq. ft.
$474,990Pending4 beds 4 baths2,021 sq. ft.505 S 800 W #409, American Fork, UT 84003
MLS# 2136137Listed by: RICHMOND AMERICAN HOMES OF UTAH, INC $1,850,000Active5 beds 6 baths5,132 sq. ft.
$1,850,000Active5 beds 6 baths5,132 sq. ft.151 W Glacier Lily Dr N, Alpine, UT 84004
MLS# 2131635Listed by: BETTER HOMES AND GARDENS REAL ESTATE MOMENTUM (LEHI) $4,995,000Active7.25 Acres
$4,995,000Active7.25 Acres2631 N Mountain Park #56, Alpine, UT 84004
MLS# 2131195Listed by: HANSEN EQUITY GROUP, LLC $479,990Pending4 beds 4 baths2,021 sq. ft.
$479,990Pending4 beds 4 baths2,021 sq. ft.517 S 800 W #415, American Fork, UT 84003
MLS# 2131082Listed by: WOODSIDE HOMES OF UTAH LLC

