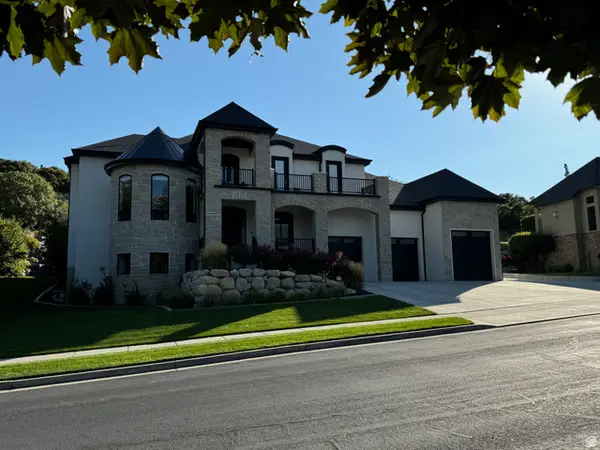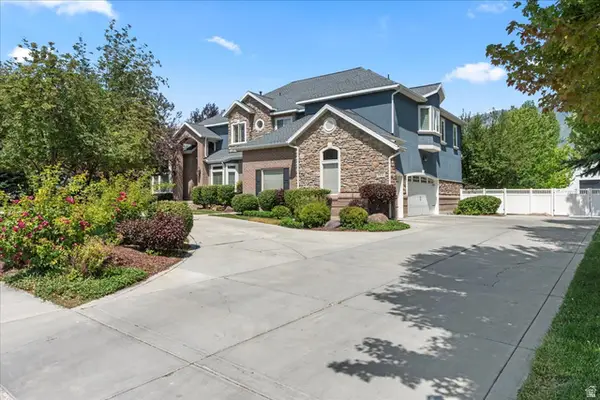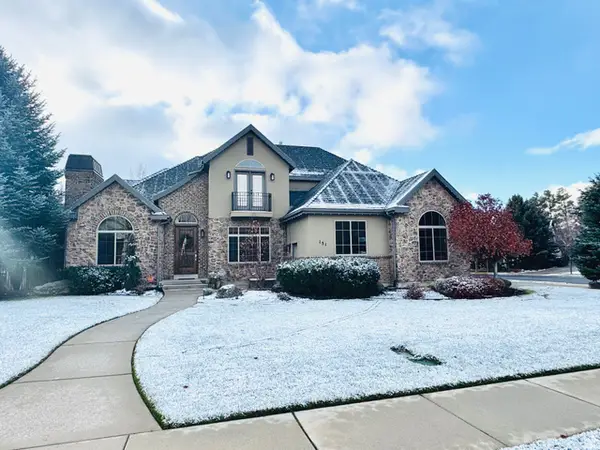13104 N Prospector Way, Alpine, UT 84004
Local realty services provided by:ERA Realty Center
13104 N Prospector Way,Alpine, UT 84004
$2,500,000
- 6 Beds
- 5 Baths
- 6,502 sq. ft.
- Single family
- Pending
Listed by: richard thomas mcdonald
Office: kw westfield (excellence)
MLS#:2089822
Source:SL
Price summary
- Price:$2,500,000
- Price per sq. ft.:$384.5
- Monthly HOA dues:$70
About this home
Discover unparalleled elegance in this newly constructed 6-bedroom, 4.5-bathroom masterpiece spanning 6,502 square feet on a generous 0.46 acre lot. Nestled above the prestigious Lambert Park in Alpine, Utah, this 2-story home with a fully finished basement offers breathtaking mountain views from the backyard and valley and lake views from the front yard. Backing a private community park that also gives direct access to the prestigious Lambert Park that's famous for it's poppy flower garden, this home combines serene natural beauty with sophisticated luxury, perfect for discerning buyers seeking an elevated lifestyle. Key Features 6 bedrooms, 4 full bathrooms, 1 half bathroom 6,502 sq. ft. .46 acres with a flat backyard backing a private park Built in 2025 (new construction completing August 2025) Attached 4-car garage Open-concept floor plan with 10' ceilings on the main level, 9' ceilings in the basement and upper level Professionally curated interior and exterior selections by Alika Design Luxury finishes throughout, including top-of-the-line stainless steel appliances and double-wide fridge/freezer Sleek quartz countertops and a butler's pantry Primary suite with vaulted ceilings, dual vanity sinks, freestanding tub, large walk-in shower, and spacious walk-in closet with upgraded shelving Fully finished basement with kitchenette Tankless water heater and water softener Direct neighborhood access to Lambert Park trails and recreation Please schedule all showings through Aligned Showings. Buyer and Buyers agent to verify all. Information is deemed reliable, but not guaranteed.
Contact an agent
Home facts
- Year built:2025
- Listing ID #:2089822
- Added:252 day(s) ago
- Updated:October 19, 2025 at 07:48 AM
Rooms and interior
- Bedrooms:6
- Total bathrooms:5
- Full bathrooms:4
- Half bathrooms:1
- Living area:6,502 sq. ft.
Heating and cooling
- Cooling:Central Air
- Heating:Gas: Central
Structure and exterior
- Roof:Asphalt, Metal
- Year built:2025
- Building area:6,502 sq. ft.
- Lot area:0.46 Acres
Schools
- High school:Lone Peak
- Middle school:Timberline
- Elementary school:Alpine
Utilities
- Water:Water Connected
- Sewer:Sewer Connected, Sewer: Connected
Finances and disclosures
- Price:$2,500,000
- Price per sq. ft.:$384.5
- Tax amount:$9,000
New listings near 13104 N Prospector Way
- New
 $6,499,999Active6 beds 8 baths11,126 sq. ft.
$6,499,999Active6 beds 8 baths11,126 sq. ft.1292 N Elkridge Ln, Alpine, UT 84004
MLS# 2135771Listed by: PRESIDIO REAL ESTATE - New
 $2,999,900Active4 beds 7 baths9,328 sq. ft.
$2,999,900Active4 beds 7 baths9,328 sq. ft.614 E High Ln, Alpine, UT 84004
MLS# 2135626Listed by: EQUITY REAL ESTATE (ADVANTAGE) - Open Sat, 11am to 2pmNew
 $2,795,000Active7 beds 7 baths8,918 sq. ft.
$2,795,000Active7 beds 7 baths8,918 sq. ft.463 E Heritage Hills Dr N, Alpine, UT 84004
MLS# 2135012Listed by: REAL ESTATE ESSENTIALS  $1,099,900Active1.4 Acres
$1,099,900Active1.4 Acres1691 E Box Elder Cir, Alpine, UT 84004
MLS# 2133257Listed by: SUMMIT REALTY, INC. $1,390,000Active5 beds 5 baths5,300 sq. ft.
$1,390,000Active5 beds 5 baths5,300 sq. ft.868 S Braddock Ln, Alpine, UT 84004
MLS# 2133178Listed by: REAL BROKER, LLC $839,000Active0.66 Acres
$839,000Active0.66 Acres425 N Blue Spruce Rd, Alpine, UT 84004
MLS# 2132664Listed by: CONGRESS REALTY INC $474,990Pending4 beds 4 baths2,021 sq. ft.
$474,990Pending4 beds 4 baths2,021 sq. ft.505 S 800 W #409, American Fork, UT 84003
MLS# 2136137Listed by: RICHMOND AMERICAN HOMES OF UTAH, INC $2,400,000Active8 beds 6 baths6,800 sq. ft.
$2,400,000Active8 beds 6 baths6,800 sq. ft.190 N Pfeifferhorn Dr, Alpine, UT 84004
MLS# 2131671Listed by: KW SOUTH VALLEY KELLER WILLIAMS $1,850,000Active5 beds 6 baths5,132 sq. ft.
$1,850,000Active5 beds 6 baths5,132 sq. ft.151 W Glacier Lily Dr N, Alpine, UT 84004
MLS# 2131635Listed by: BETTER HOMES AND GARDENS REAL ESTATE MOMENTUM (LEHI) $4,995,000Active7.25 Acres
$4,995,000Active7.25 Acres2631 N Mountain Park #56, Alpine, UT 84004
MLS# 2131195Listed by: HANSEN EQUITY GROUP, LLC

