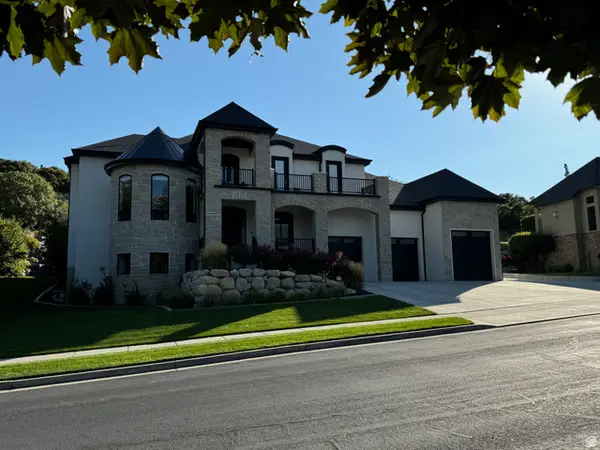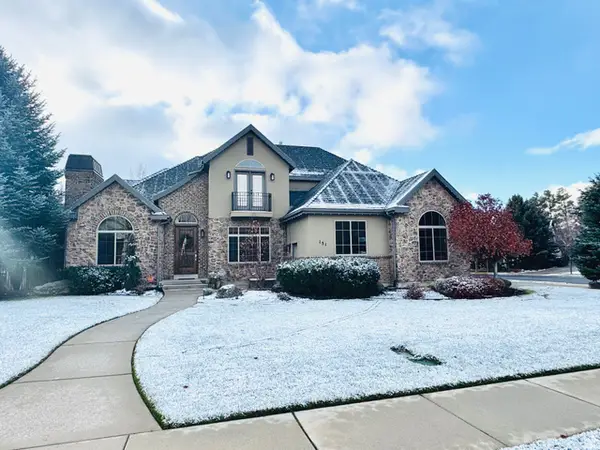1333 N Eastview Ln, Alpine, UT 84004
Local realty services provided by:ERA Brokers Consolidated
1333 N Eastview Ln,Alpine, UT 84004
$3,750,000
- 4 Beds
- 5 Baths
- 8,600 sq. ft.
- Single family
- Active
Listed by: will s jones
Office: pine valley realty
MLS#:2077504
Source:SL
Price summary
- Price:$3,750,000
- Price per sq. ft.:$436.05
About this home
This home appeals to your sense of vision. It is magnificent from the front curb, offers beautiful views of Utah valley and mountain ranges from the front of the home, and offers impressive mountain views across natural public open spaces to the rear of the home. Come view this beautiful custom designed Parade of Home property on the east side of Alpine with high ceilings and loaded with upgrades, including Okios, a crushed granite from Italy, wood cased floor to ceiling windows, large walk-in pantry(with sink, butcher block counters, Scotsman ice maker and beverage cooler), steam room shower, hidden playroom, large gym with plenty of natural light, Costco door (from garage to pantry), whole house steam humidifiers and a built in safe room. There is a Reionator Pro RX12 water filtration system. Construction includes steel beams throughout this very solid feeling home. The master bedroom is on the main floor, with an attached laundry room and spacious walk-in closet with organizers. Much of the main level includes a new (2024)engineered wood floor of European white oak sourced from France. There are also two oversized custom fireplaces, a substantive floating oak staircase, a dream kitchen with high ceiling, large space to work and gather, great views, Thermador Professional range and wall oven, garbage compactor, two dishwashers and tons of storage space. The fully functional basement unit (with bedroom, kitchen and laundry) includes a private entrance, while still being connected to the main house. There is also a large family room, a gym and music/recording room with light truss, custom wiring and double sheet rock. Plenty of storage space, including cold storage in the finished safe room. Upstairs there are two bedrooms, connected by a jack-and-jill bathroom. The "cousins" bedroom has five beds with individual lights and charging stations. Upstairs also includes a secret playroom, a large family room with covered patio and an extra wide hall way. Home includes an inviting circular driveway perfect for quick stops by friends and family. The private backyard has two patios, including one with a covered barbecue area with covered seating and mountain views. Both patios have gas fireplaces. A small water feature separates the two patios and offers soothing sounds through the summer. A Bullfrog spa hot tub and in ground trampoline round out the multiple entertainment options. The terraces in the backyard were created with large natural stone. There is access to an extensive trail system from the backyard or nearby parking areas. There is extensive in garage and outdoor parking: main garage is heated with one extra large bay (34' long and 11' door) and holds 4-5 cars; detached garage large enough for a boat (27' long and 12' door) and other toys. Both garages have 220v power outlets. Bring all offers.
Contact an agent
Home facts
- Year built:2016
- Listing ID #:2077504
- Added:304 day(s) ago
- Updated:February 13, 2026 at 12:05 PM
Rooms and interior
- Bedrooms:4
- Total bathrooms:5
- Full bathrooms:3
- Half bathrooms:2
- Living area:8,600 sq. ft.
Heating and cooling
- Cooling:Central Air
- Heating:Forced Air, Gas: Central
Structure and exterior
- Year built:2016
- Building area:8,600 sq. ft.
- Lot area:0.61 Acres
Schools
- High school:Lone Peak
- Middle school:Timberline
- Elementary school:Alpine
Utilities
- Water:Culinary, Water Connected
- Sewer:Sewer Connected, Sewer: Connected, Sewer: Public
Finances and disclosures
- Price:$3,750,000
- Price per sq. ft.:$436.05
- Tax amount:$11,295
New listings near 1333 N Eastview Ln
- New
 $6,499,999Active6 beds 8 baths11,126 sq. ft.
$6,499,999Active6 beds 8 baths11,126 sq. ft.1292 N Elkridge Ln, Alpine, UT 84004
MLS# 2135771Listed by: PRESIDIO REAL ESTATE - New
 $2,999,900Active4 beds 7 baths9,328 sq. ft.
$2,999,900Active4 beds 7 baths9,328 sq. ft.614 E High Ln, Alpine, UT 84004
MLS# 2135626Listed by: EQUITY REAL ESTATE (ADVANTAGE) - Open Sat, 11am to 2pmNew
 $2,795,000Active7 beds 7 baths8,918 sq. ft.
$2,795,000Active7 beds 7 baths8,918 sq. ft.463 E Heritage Hills Dr N, Alpine, UT 84004
MLS# 2135012Listed by: REAL ESTATE ESSENTIALS  $1,099,900Active1.4 Acres
$1,099,900Active1.4 Acres1691 E Box Elder Cir, Alpine, UT 84004
MLS# 2133257Listed by: SUMMIT REALTY, INC. $1,390,000Active5 beds 5 baths5,300 sq. ft.
$1,390,000Active5 beds 5 baths5,300 sq. ft.868 S Braddock Ln, Alpine, UT 84004
MLS# 2133178Listed by: REAL BROKER, LLC $839,000Active0.66 Acres
$839,000Active0.66 Acres425 N Blue Spruce Rd, Alpine, UT 84004
MLS# 2132664Listed by: CONGRESS REALTY INC $474,990Pending4 beds 4 baths2,021 sq. ft.
$474,990Pending4 beds 4 baths2,021 sq. ft.505 S 800 W #409, American Fork, UT 84003
MLS# 2136137Listed by: RICHMOND AMERICAN HOMES OF UTAH, INC $1,850,000Active5 beds 6 baths5,132 sq. ft.
$1,850,000Active5 beds 6 baths5,132 sq. ft.151 W Glacier Lily Dr N, Alpine, UT 84004
MLS# 2131635Listed by: BETTER HOMES AND GARDENS REAL ESTATE MOMENTUM (LEHI) $4,995,000Active7.25 Acres
$4,995,000Active7.25 Acres2631 N Mountain Park #56, Alpine, UT 84004
MLS# 2131195Listed by: HANSEN EQUITY GROUP, LLC $479,990Pending4 beds 4 baths2,021 sq. ft.
$479,990Pending4 beds 4 baths2,021 sq. ft.517 S 800 W #415, American Fork, UT 84003
MLS# 2131082Listed by: WOODSIDE HOMES OF UTAH LLC

