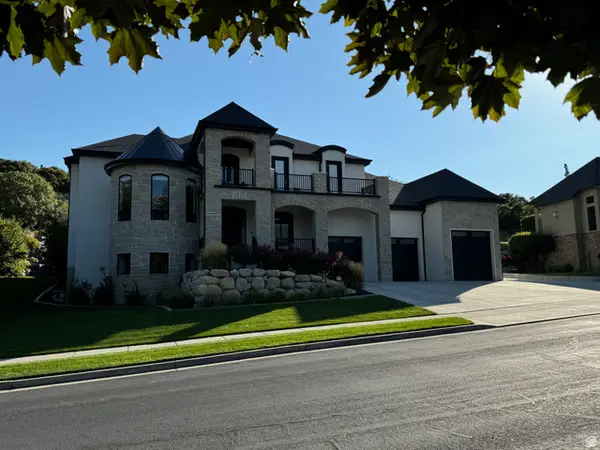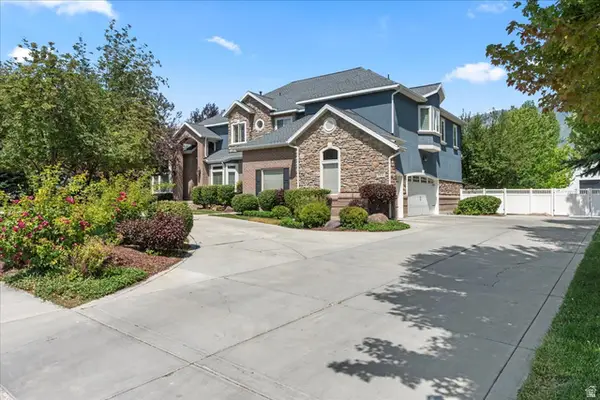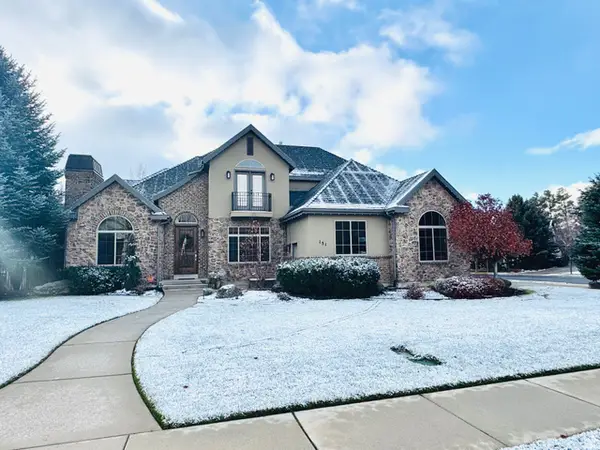1444 N Elk Ridge Ln E, Alpine, UT 84004
Local realty services provided by:ERA Brokers Consolidated
1444 N Elk Ridge Ln E,Alpine, UT 84004
$3,750,000
- 5 Beds
- 5 Baths
- 7,361 sq. ft.
- Single family
- Pending
Listed by: aaron drussel
Office: better homes and gardens real estate momentum (lehi)
MLS#:2071310
Source:SL
Price summary
- Price:$3,750,000
- Price per sq. ft.:$509.44
- Monthly HOA dues:$1
About this home
AMAZING MOUNTAIN VIEWS* Not only are the views unobstructed, but this home is PARADE OF HOMES QUALITY LUXURY* Why build, when you can move into this recently completed masterpiece? Highly sought after neighborhood, as it's located in The Ridges neighborhood of Alpine with impressive, unobstructed mountain views* OPEN FLOOR PLAN with lots of natural light & multi-zoned HVAC* MAIN FLOOR LIVING with a master suite* RADIANT HEATED DRIVEWAY & Oversized 5 car heated garage with lots of storage space* 3 electric vehicle charging stations* UPGRADES THROUGHOUT with high-end finishes* FULLY LANDSCAPED with a pickleball court* Upstairs bonus room could be workout room, family room, and is plumbed for a bathroom* Backyard is pre-wired & plumbed for a pool* Basement is pre-wired for theater room or golf simulator* HOME AUTOMATION with dedicated rack & ceiling speakers* QUALITY CONSTRUCTION with custom windows and 6" fully insulated interior walls* HIGHLY SOUGHT AFTER LOCATION and the property is backed by a city park*
Contact an agent
Home facts
- Year built:2024
- Listing ID #:2071310
- Added:329 day(s) ago
- Updated:November 30, 2025 at 08:37 AM
Rooms and interior
- Bedrooms:5
- Total bathrooms:5
- Full bathrooms:4
- Half bathrooms:1
- Living area:7,361 sq. ft.
Heating and cooling
- Cooling:Central Air
- Heating:Forced Air, Gas: Central
Structure and exterior
- Roof:Asphalt, Metal
- Year built:2024
- Building area:7,361 sq. ft.
- Lot area:0.69 Acres
Schools
- High school:Lone Peak
- Middle school:Timberline
- Elementary school:Alpine
Utilities
- Water:Culinary, Secondary, Water Connected
- Sewer:Sewer Connected, Sewer: Connected, Sewer: Public
Finances and disclosures
- Price:$3,750,000
- Price per sq. ft.:$509.44
- Tax amount:$14,047
New listings near 1444 N Elk Ridge Ln E
- New
 $6,499,999Active6 beds 8 baths11,126 sq. ft.
$6,499,999Active6 beds 8 baths11,126 sq. ft.1292 N Elkridge Ln, Alpine, UT 84004
MLS# 2135771Listed by: PRESIDIO REAL ESTATE - New
 $2,999,900Active4 beds 7 baths9,328 sq. ft.
$2,999,900Active4 beds 7 baths9,328 sq. ft.614 E High Ln, Alpine, UT 84004
MLS# 2135626Listed by: EQUITY REAL ESTATE (ADVANTAGE) - Open Sat, 11am to 2pmNew
 $2,795,000Active7 beds 7 baths8,918 sq. ft.
$2,795,000Active7 beds 7 baths8,918 sq. ft.463 E Heritage Hills Dr N, Alpine, UT 84004
MLS# 2135012Listed by: REAL ESTATE ESSENTIALS  $1,099,900Active1.4 Acres
$1,099,900Active1.4 Acres1691 E Box Elder Cir, Alpine, UT 84004
MLS# 2133257Listed by: SUMMIT REALTY, INC. $1,390,000Active5 beds 5 baths5,300 sq. ft.
$1,390,000Active5 beds 5 baths5,300 sq. ft.868 S Braddock Ln, Alpine, UT 84004
MLS# 2133178Listed by: REAL BROKER, LLC $839,000Active0.66 Acres
$839,000Active0.66 Acres425 N Blue Spruce Rd, Alpine, UT 84004
MLS# 2132664Listed by: CONGRESS REALTY INC $474,990Pending4 beds 4 baths2,021 sq. ft.
$474,990Pending4 beds 4 baths2,021 sq. ft.505 S 800 W #409, American Fork, UT 84003
MLS# 2136137Listed by: RICHMOND AMERICAN HOMES OF UTAH, INC $2,400,000Active8 beds 6 baths6,800 sq. ft.
$2,400,000Active8 beds 6 baths6,800 sq. ft.190 N Pfeifferhorn Dr, Alpine, UT 84004
MLS# 2131671Listed by: KW SOUTH VALLEY KELLER WILLIAMS $1,850,000Active5 beds 6 baths5,132 sq. ft.
$1,850,000Active5 beds 6 baths5,132 sq. ft.151 W Glacier Lily Dr N, Alpine, UT 84004
MLS# 2131635Listed by: BETTER HOMES AND GARDENS REAL ESTATE MOMENTUM (LEHI) $4,995,000Active7.25 Acres
$4,995,000Active7.25 Acres2631 N Mountain Park #56, Alpine, UT 84004
MLS# 2131195Listed by: HANSEN EQUITY GROUP, LLC

