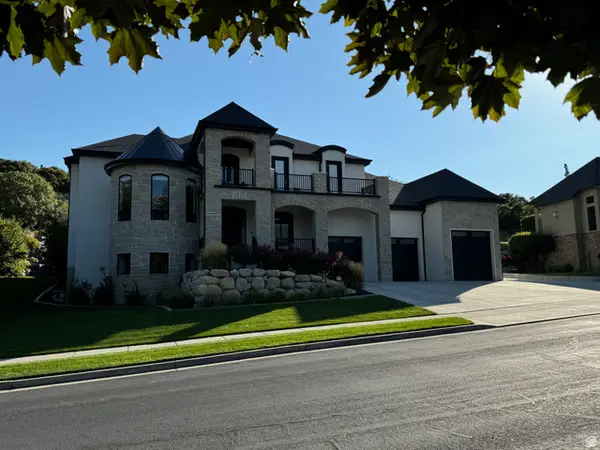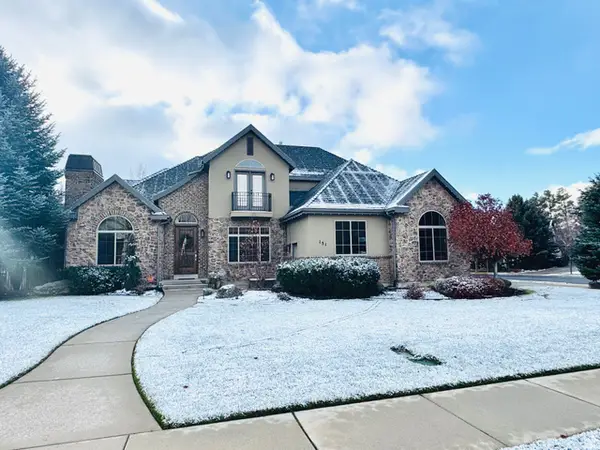1449 Annie Cir N, Alpine, UT 84004
Local realty services provided by:ERA Brokers Consolidated
1449 Annie Cir N,Alpine, UT 84004
$4,999,000
- 7 Beds
- 9 Baths
- 8,942 sq. ft.
- Single family
- Active
Listed by: angela hill
Office: presidio real estate
MLS#:2090813
Source:SL
Price summary
- Price:$4,999,000
- Price per sq. ft.:$559.05
- Monthly HOA dues:$17
About this home
Introducing Palmetto Grove, an exquisitely designed home set in one of the most exclusive neighborhoods in Alpine. This home has been awarded the coveted Judges' Choice Award in the prestigious UV Parade of Homes. The Ridge consists of estate lots that are nestled up against the Wasatch Range with breathtaking views of Lone Peak and Box Elder. Palmetto Grove is a rare classical home, thoughtfully designed by renowned architect C Brandon Ingram and built by Grove Homes. Every detail has been meticulously planned by award-winning designers Alex Adamson for the interior and Emily Brooks Wayment for landscaping. This corner cul-de-sac homesite backs up to the neighborhood park, giving an open feel to a private outdoor living space that will feature a covered patio and gunite pool and spa. The interior will impress with bespoke woodwork and cabinetry, expertly curated fixtures, and intentionally designed living spaces. The wide entryway gives way to an entertainer's great room with three sets of French doors leading to the covered bluestone deck. The large kitchen is a home chef's haven with a La Cornue range, Subzero refrigeration, Cove dishwashers, and walk-through scullery with supplemental Wolf oven and pebble ice maker. An expansive dining room, laundry studio, private study, and primary suite round out the main level. The bonus room above the garage is the perfect spot for a playroom, gaming center, hobby room, or secondary study. The second level leads to three spacious en-suites with walk-in closets and a centrally located study area. Ten foot basement ceilings expand the below-grade space, which feature a glass door gym, three-tier theatre room, recreation area, three additional bedrooms with adjoining bathrooms, and vast storage areas. Full landscaping includes an in-ground pool and spa by California Pools, raised garden beds and full trees lining the property. Do not miss out on the opportunity to call this one-of-a-kind home your own.
Contact an agent
Home facts
- Year built:2025
- Listing ID #:2090813
- Added:248 day(s) ago
- Updated:February 13, 2026 at 12:05 PM
Rooms and interior
- Bedrooms:7
- Total bathrooms:9
- Full bathrooms:6
- Half bathrooms:3
- Living area:8,942 sq. ft.
Heating and cooling
- Cooling:Central Air
- Heating:Forced Air, Gas: Central
Structure and exterior
- Roof:Wood
- Year built:2025
- Building area:8,942 sq. ft.
- Lot area:0.47 Acres
Schools
- High school:Lone Peak
- Middle school:Timberline
- Elementary school:Alpine
Utilities
- Water:Culinary, Water Connected
- Sewer:Sewer Connected, Sewer: Connected, Sewer: Public
Finances and disclosures
- Price:$4,999,000
- Price per sq. ft.:$559.05
New listings near 1449 Annie Cir N
- New
 $6,499,999Active6 beds 8 baths11,126 sq. ft.
$6,499,999Active6 beds 8 baths11,126 sq. ft.1292 N Elkridge Ln, Alpine, UT 84004
MLS# 2135771Listed by: PRESIDIO REAL ESTATE - New
 $2,999,900Active4 beds 7 baths9,328 sq. ft.
$2,999,900Active4 beds 7 baths9,328 sq. ft.614 E High Ln, Alpine, UT 84004
MLS# 2135626Listed by: EQUITY REAL ESTATE (ADVANTAGE) - Open Sat, 11am to 2pmNew
 $2,795,000Active7 beds 7 baths8,918 sq. ft.
$2,795,000Active7 beds 7 baths8,918 sq. ft.463 E Heritage Hills Dr N, Alpine, UT 84004
MLS# 2135012Listed by: REAL ESTATE ESSENTIALS  $1,099,900Active1.4 Acres
$1,099,900Active1.4 Acres1691 E Box Elder Cir, Alpine, UT 84004
MLS# 2133257Listed by: SUMMIT REALTY, INC. $1,390,000Active5 beds 5 baths5,300 sq. ft.
$1,390,000Active5 beds 5 baths5,300 sq. ft.868 S Braddock Ln, Alpine, UT 84004
MLS# 2133178Listed by: REAL BROKER, LLC $839,000Active0.66 Acres
$839,000Active0.66 Acres425 N Blue Spruce Rd, Alpine, UT 84004
MLS# 2132664Listed by: CONGRESS REALTY INC $474,990Pending4 beds 4 baths2,021 sq. ft.
$474,990Pending4 beds 4 baths2,021 sq. ft.505 S 800 W #409, American Fork, UT 84003
MLS# 2136137Listed by: RICHMOND AMERICAN HOMES OF UTAH, INC $1,850,000Active5 beds 6 baths5,132 sq. ft.
$1,850,000Active5 beds 6 baths5,132 sq. ft.151 W Glacier Lily Dr N, Alpine, UT 84004
MLS# 2131635Listed by: BETTER HOMES AND GARDENS REAL ESTATE MOMENTUM (LEHI) $4,995,000Active7.25 Acres
$4,995,000Active7.25 Acres2631 N Mountain Park #56, Alpine, UT 84004
MLS# 2131195Listed by: HANSEN EQUITY GROUP, LLC $479,990Pending4 beds 4 baths2,021 sq. ft.
$479,990Pending4 beds 4 baths2,021 sq. ft.517 S 800 W #415, American Fork, UT 84003
MLS# 2131082Listed by: WOODSIDE HOMES OF UTAH LLC

