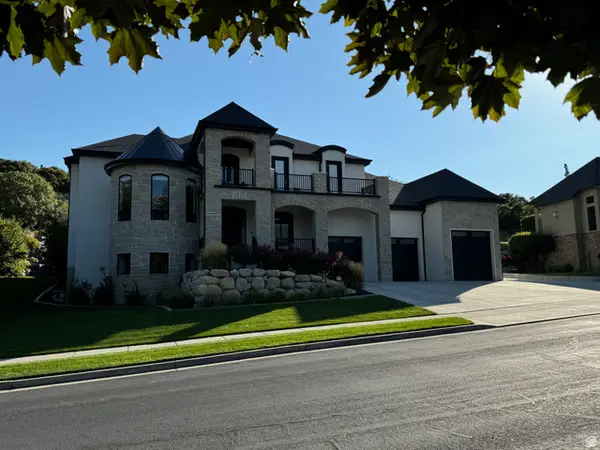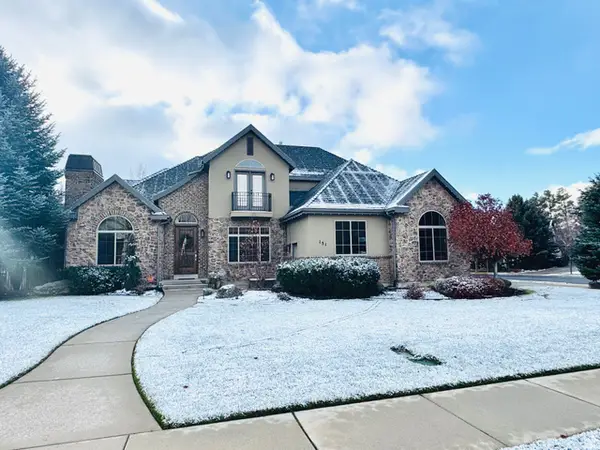1677 N Elk Ridge Ln #18, Alpine, UT 84004
Local realty services provided by:ERA Realty Center
Listed by: kim orlandini, flavio r orlandini
Office: kw utah realtors keller williams
MLS#:2084058
Source:SL
Price summary
- Price:$5,740,000
- Price per sq. ft.:$398.17
- Monthly HOA dues:$17
About this home
Nestled in a prestigious and sought-after community in Utah, this extraordinary estate in Alpine represents the pinnacle of luxury living. Known for its stunning mountain views, top-tier schools, and peaceful surroundings, Alpine offers a rare blend of exclusivity and natural beauty. Set on a fully usable and beautifully landscaped 1-acre lot, this home has been thoughtfully designed with every lifestyle in mind. Crafted with high-end finishes and workmanship, this home blends timeless architecture with modern functionality. Impressive windows designed to maximize natural light, creating a warm and inviting atmosphere throughout its expansive living spaces. The home is incredibly versatile and designed to accommodate every need, whether you're entertaining a crowd or enjoying a quiet evening. The following features are NOT included but can be negotiated at a cost-plus model: a private outdoor oasis with a custom pool, an outdoor pickleball court, an additional 5-car garage (ideal for housing recreational vehicles, collector cars, and all the family's toys), indoor sports court finishes (perfect for year-round friendly pickleball or basketball games), spa/sauna (roughin included), cold plunge (roughin included), gym, golf simulator, or other custom features. Whether you're hosting friends, enjoying time with family, or seeking a peaceful retreat, this home has the potential for all of it!
Contact an agent
Home facts
- Year built:2026
- Listing ID #:2084058
- Added:279 day(s) ago
- Updated:February 13, 2026 at 12:05 PM
Rooms and interior
- Bedrooms:6
- Total bathrooms:7
- Full bathrooms:5
- Half bathrooms:2
- Living area:14,416 sq. ft.
Heating and cooling
- Cooling:Central Air
- Heating:Forced Air, Gas: Central
Structure and exterior
- Roof:Asphalt
- Year built:2026
- Building area:14,416 sq. ft.
- Lot area:1.01 Acres
Schools
- High school:Lone Peak
- Middle school:Timberline
- Elementary school:Alpine
Utilities
- Water:Culinary, Water Connected
- Sewer:Sewer Connected, Sewer: Connected
Finances and disclosures
- Price:$5,740,000
- Price per sq. ft.:$398.17
- Tax amount:$7,286
New listings near 1677 N Elk Ridge Ln #18
- New
 $6,499,999Active6 beds 8 baths11,126 sq. ft.
$6,499,999Active6 beds 8 baths11,126 sq. ft.1292 N Elkridge Ln, Alpine, UT 84004
MLS# 2135771Listed by: PRESIDIO REAL ESTATE - New
 $2,999,900Active4 beds 7 baths9,328 sq. ft.
$2,999,900Active4 beds 7 baths9,328 sq. ft.614 E High Ln, Alpine, UT 84004
MLS# 2135626Listed by: EQUITY REAL ESTATE (ADVANTAGE) - Open Sat, 11am to 2pmNew
 $2,795,000Active7 beds 7 baths8,918 sq. ft.
$2,795,000Active7 beds 7 baths8,918 sq. ft.463 E Heritage Hills Dr N, Alpine, UT 84004
MLS# 2135012Listed by: REAL ESTATE ESSENTIALS  $1,099,900Active1.4 Acres
$1,099,900Active1.4 Acres1691 E Box Elder Cir, Alpine, UT 84004
MLS# 2133257Listed by: SUMMIT REALTY, INC. $1,390,000Active5 beds 5 baths5,300 sq. ft.
$1,390,000Active5 beds 5 baths5,300 sq. ft.868 S Braddock Ln, Alpine, UT 84004
MLS# 2133178Listed by: REAL BROKER, LLC $839,000Active0.66 Acres
$839,000Active0.66 Acres425 N Blue Spruce Rd, Alpine, UT 84004
MLS# 2132664Listed by: CONGRESS REALTY INC $474,990Pending4 beds 4 baths2,021 sq. ft.
$474,990Pending4 beds 4 baths2,021 sq. ft.505 S 800 W #409, American Fork, UT 84003
MLS# 2136137Listed by: RICHMOND AMERICAN HOMES OF UTAH, INC $1,850,000Active5 beds 6 baths5,132 sq. ft.
$1,850,000Active5 beds 6 baths5,132 sq. ft.151 W Glacier Lily Dr N, Alpine, UT 84004
MLS# 2131635Listed by: BETTER HOMES AND GARDENS REAL ESTATE MOMENTUM (LEHI) $4,995,000Active7.25 Acres
$4,995,000Active7.25 Acres2631 N Mountain Park #56, Alpine, UT 84004
MLS# 2131195Listed by: HANSEN EQUITY GROUP, LLC $479,990Pending4 beds 4 baths2,021 sq. ft.
$479,990Pending4 beds 4 baths2,021 sq. ft.517 S 800 W #415, American Fork, UT 84003
MLS# 2131082Listed by: WOODSIDE HOMES OF UTAH LLC

