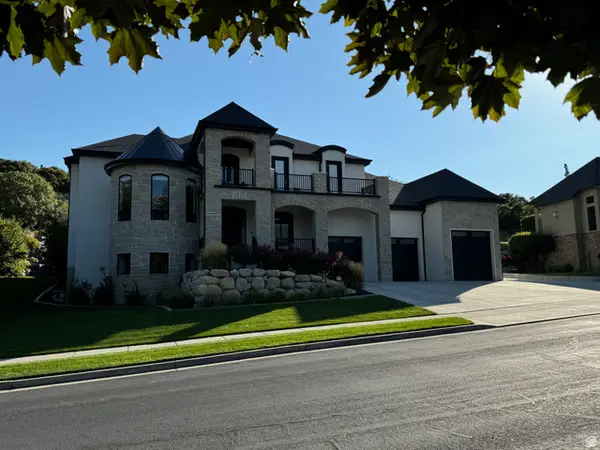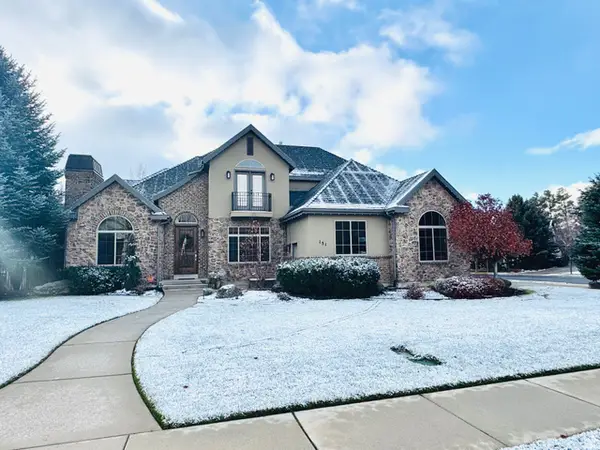196 S Holly Dr, Alpine, UT 84004
Local realty services provided by:ERA Brokers Consolidated
196 S Holly Dr,Alpine, UT 84004
$6,995,000
- 7 Beds
- 7 Baths
- 10,969 sq. ft.
- Single family
- Active
Listed by: john woodley, thomas larsen
Office: woodley real estate
MLS#:2069388
Source:SL
Price summary
- Price:$6,995,000
- Price per sq. ft.:$637.71
About this home
Nestled in the prestigious Holly View Acres, this 7.58-acre estate offers an extraordinary combination of luxury, privacy, and investment potential. Situated on a quiet cul-de-sac, the property is fully gated and fenced, ensuring peace of mind while embracing breathtaking 360-degree mountain views. With four total parcels, this estate presents a rare opportunity to develop, expand, or create a private retreat that backs directly up to US Forest Service Land, preserving privacy and views. The formal living room makes a dramatic first impression, featuring a vaulted ceiling, exposed wood beams, and a luxurious fireplace that serves as the focal point of the space. Expansive windows allow for abundant natural light, highlighting the warmth and elegance of the room. Just beyond, the kitchen is designed for both functionality and entertaining, featuring double wall ovens, a built-in countertop gas range, and a semi-formal dining space. A formal dining room sits adjacent, offering the perfect setting for hosting and entertaining. At the heart of the home, the Great Room boasts a soaring vaulted ceiling, and seamlessly connects to the balcony deck, creating an effortless indoor-outdoor living experience. Enjoy single level living with the Primary Suite on the Main Level, providing a luxurious retreat complete with an oversized shower, jetted soaker tub, and a connecting den with built-in hardwood shelving and workspace for work or relaxation. With 7 bedrooms and 6.5 bathrooms, this home offers abundant space for family and guests alike. Laundry rooms on every level add convenience to daily living, ensuring ease and efficiency throughout the home. The walkout basement is designed for versatility, featuring a full kitchen, designated dining area, and family room with its own separate entrance, making it an ideal mother-in-law apartment, guest suite, or private retreat. The basement is also host to a theater room with stadium seating, making family nights & entertainment at home a breeze. A dedicated wellness and recreation prep area within the basement includes a separate bathroom, shower, Finlandia Sauna, and a Suitmate Swimsuit Water Extractor, ensuring a spa-like retreat after a swim or workout. The indoor heated pool and spa is housed separately from the main residence yet remains easily accessible through the basement entrance. Designed for year-round enjoyment, this space features sliding glass doors around the structure, allowing for an open-air experience when the weather is nice. The surrounding area provides ample room for games, activities, and hosting, making it an entertainer's dream. Stepping outside, the backyard is a paradise for recreation and relaxation, featuring play gyms and equipment for kids, a putting green, a tennis court, and a large greenhouse for homesteading. Whether enjoying outdoor activities or simply taking in the breathtaking scenery, this estate offers an unmatched setting for enjoying the great outdoors. With a stunning paver driveway and oversized 3-car garage with plenty of room for vehicles, toys, and storage, this Estate truly is the perfect blend of practicality and luxury. With its prime location, expansive acreage, and endless amenities, this estate is a rare find in Alpine. Don't miss the opportunity to experience this one-of-a-kind property-schedule a private tour today! Buyer/Buyer's Agent to verify all.
Contact an agent
Home facts
- Year built:2001
- Listing ID #:2069388
- Added:339 day(s) ago
- Updated:February 13, 2026 at 12:05 PM
Rooms and interior
- Bedrooms:7
- Total bathrooms:7
- Full bathrooms:4
- Half bathrooms:1
- Living area:10,969 sq. ft.
Heating and cooling
- Cooling:Central Air
- Heating:Forced Air, Gas: Central
Structure and exterior
- Roof:Asphalt, Flat, Pitched, Rubber
- Year built:2001
- Building area:10,969 sq. ft.
- Lot area:7.58 Acres
Schools
- High school:Lone Peak
- Middle school:Timberline
- Elementary school:Alpine
Utilities
- Water:Culinary, Water Connected
- Sewer:Sewer Connected, Sewer: Connected, Sewer: Public
Finances and disclosures
- Price:$6,995,000
- Price per sq. ft.:$637.71
- Tax amount:$30,571
New listings near 196 S Holly Dr
- New
 $6,499,999Active6 beds 8 baths11,126 sq. ft.
$6,499,999Active6 beds 8 baths11,126 sq. ft.1292 N Elkridge Ln, Alpine, UT 84004
MLS# 2135771Listed by: PRESIDIO REAL ESTATE - New
 $2,999,900Active4 beds 7 baths9,328 sq. ft.
$2,999,900Active4 beds 7 baths9,328 sq. ft.614 E High Ln, Alpine, UT 84004
MLS# 2135626Listed by: EQUITY REAL ESTATE (ADVANTAGE) - Open Sat, 11am to 2pmNew
 $2,795,000Active7 beds 7 baths8,918 sq. ft.
$2,795,000Active7 beds 7 baths8,918 sq. ft.463 E Heritage Hills Dr N, Alpine, UT 84004
MLS# 2135012Listed by: REAL ESTATE ESSENTIALS  $1,099,900Active1.4 Acres
$1,099,900Active1.4 Acres1691 E Box Elder Cir, Alpine, UT 84004
MLS# 2133257Listed by: SUMMIT REALTY, INC. $1,390,000Active5 beds 5 baths5,300 sq. ft.
$1,390,000Active5 beds 5 baths5,300 sq. ft.868 S Braddock Ln, Alpine, UT 84004
MLS# 2133178Listed by: REAL BROKER, LLC $839,000Active0.66 Acres
$839,000Active0.66 Acres425 N Blue Spruce Rd, Alpine, UT 84004
MLS# 2132664Listed by: CONGRESS REALTY INC $474,990Pending4 beds 4 baths2,021 sq. ft.
$474,990Pending4 beds 4 baths2,021 sq. ft.505 S 800 W #409, American Fork, UT 84003
MLS# 2136137Listed by: RICHMOND AMERICAN HOMES OF UTAH, INC $1,850,000Active5 beds 6 baths5,132 sq. ft.
$1,850,000Active5 beds 6 baths5,132 sq. ft.151 W Glacier Lily Dr N, Alpine, UT 84004
MLS# 2131635Listed by: BETTER HOMES AND GARDENS REAL ESTATE MOMENTUM (LEHI) $4,995,000Active7.25 Acres
$4,995,000Active7.25 Acres2631 N Mountain Park #56, Alpine, UT 84004
MLS# 2131195Listed by: HANSEN EQUITY GROUP, LLC $479,990Pending4 beds 4 baths2,021 sq. ft.
$479,990Pending4 beds 4 baths2,021 sq. ft.517 S 800 W #415, American Fork, UT 84003
MLS# 2131082Listed by: WOODSIDE HOMES OF UTAH LLC

