201 E Red Pine Dr #17, Alpine, UT 84004
Local realty services provided by:ERA Realty Center
Listed by: becky day
Office: presidio real estate (south valley)
MLS#:2109491
Source:SL
Price summary
- Price:$645,000
- Price per sq. ft.:$228.08
- Monthly HOA dues:$225
About this home
Just listed! This beautiful home is located in the heart of scenic Alpine in the pristine River Meadows 55+ community. Vaulted ceilings and light filled windows, adorn the main floor, giving a feeling of spacious elegance. Immaculately maintained, the main floor features: a bright and spacious family gathering area in the family room and a well-appointed kitchen with large island, a study or office, a half bath for guests, primary suite, an ensuite bathroom with a separate tub and frameless glass shower, dual vanities, a well-sized walk in closet, and a separate laundry room with built in cabinets. The fully finished downstairs features a large family room or game room, and 2 more oversized bedrooms, a full bath, and plenty of storage space! Other features include hardwood floors, a two car garage, and a back patio for enjoying the Utah summers. You will enjoy being surrounded by the Alpine mountains and community of exceptionally welcoming neighbors.
Contact an agent
Home facts
- Year built:2014
- Listing ID #:2109491
- Added:104 day(s) ago
- Updated:November 30, 2025 at 08:45 AM
Rooms and interior
- Bedrooms:3
- Total bathrooms:3
- Full bathrooms:1
- Half bathrooms:1
- Living area:2,828 sq. ft.
Heating and cooling
- Cooling:Central Air
- Heating:Forced Air, Gas: Central
Structure and exterior
- Roof:Asphalt
- Year built:2014
- Building area:2,828 sq. ft.
- Lot area:0.04 Acres
Schools
- High school:Lone Peak
- Middle school:Timberline
- Elementary school:Ridgeline
Utilities
- Water:Culinary, Water Connected
- Sewer:Sewer Connected, Sewer: Connected
Finances and disclosures
- Price:$645,000
- Price per sq. ft.:$228.08
- Tax amount:$2,426
New listings near 201 E Red Pine Dr #17
- Open Sat, 11am to 1pmNew
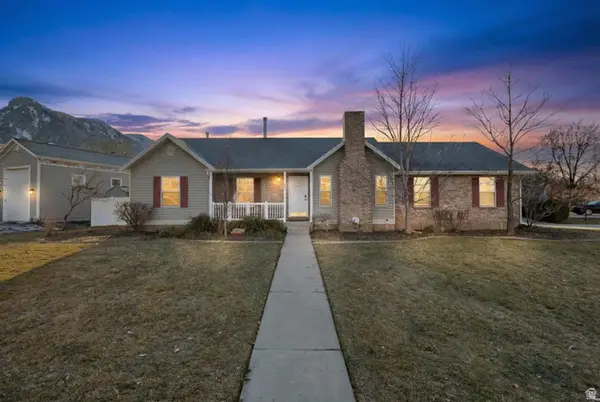 $775,000Active6 beds 3 baths2,656 sq. ft.
$775,000Active6 beds 3 baths2,656 sq. ft.860 Stonehedge Rd, Alpine, UT 84004
MLS# 2127021Listed by: PRESIDIO REAL ESTATE (SOUTH VALLEY) - New
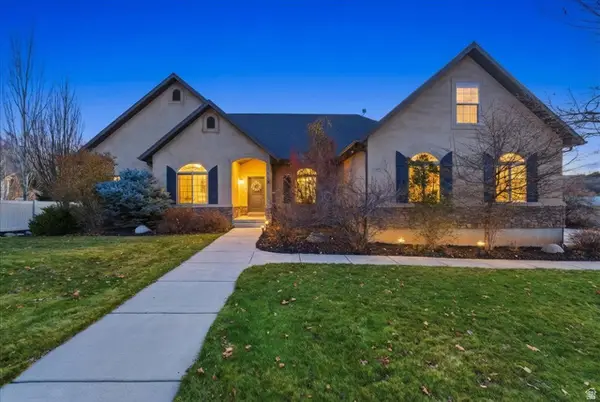 $1,345,000Active6 beds 4 baths5,392 sq. ft.
$1,345,000Active6 beds 4 baths5,392 sq. ft.512 E Ridge Dr, Alpine, UT 84004
MLS# 2126602Listed by: SKI UTAH REAL ESTATE LLC - New
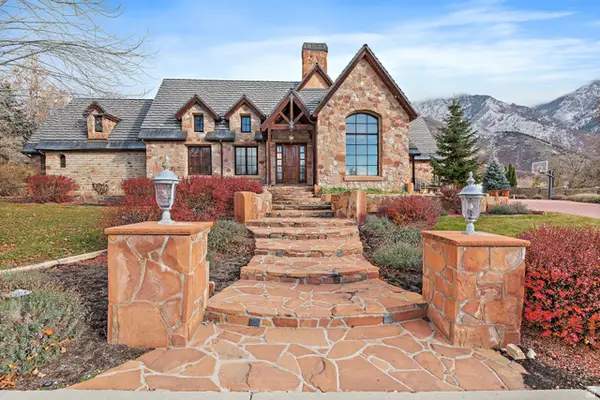 $2,900,000Active4 beds 5 baths4,307 sq. ft.
$2,900,000Active4 beds 5 baths4,307 sq. ft.986 N Sunbrook Cir, Alpine, UT 84004
MLS# 2126104Listed by: BETTER HOMES AND GARDENS REAL ESTATE MOMENTUM (LEHI) 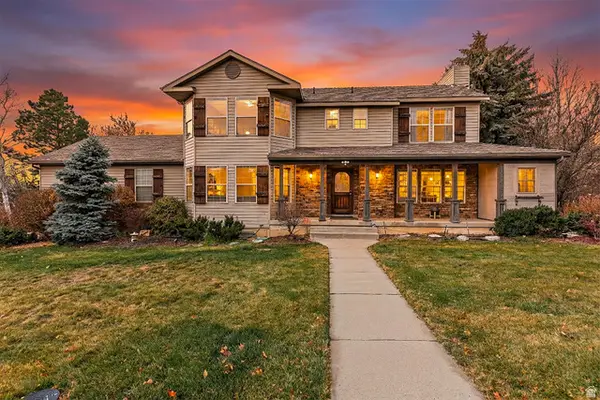 $1,100,000Pending5 beds 4 baths4,151 sq. ft.
$1,100,000Pending5 beds 4 baths4,151 sq. ft.706 S Bateman Ln, Alpine, UT 84004
MLS# 2125465Listed by: BETTER HOMES AND GARDENS REAL ESTATE MOMENTUM (LEHI)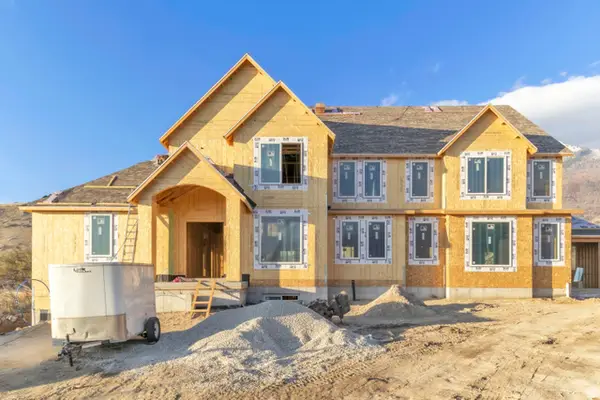 $3,650,000Active7 beds 7 baths8,644 sq. ft.
$3,650,000Active7 beds 7 baths8,644 sq. ft.4279 N Silver Sage Cir E #11, Alpine, UT 84004
MLS# 2124866Listed by: KW WESTFIELD $3,495,973Pending8 beds 9 baths14,472 sq. ft.
$3,495,973Pending8 beds 9 baths14,472 sq. ft.769 W Ranch Cir N, Alpine, UT 84004
MLS# 2124118Listed by: BERKSHIRE HATHAWAY HOMESERVICES ELITE REAL ESTATE $3,850,000Active7 beds 7 baths8,036 sq. ft.
$3,850,000Active7 beds 7 baths8,036 sq. ft.19 E Elk Ct, Alpine, UT 84004
MLS# 2124041Listed by: CENTURY 21 UR HOME REAL ESTATE $1,995,000Pending1.38 Acres
$1,995,000Pending1.38 Acres1450 E Golden Eagle Cir #10, Alpine, UT 84004
MLS# 2122795Listed by: WOODLEY REAL ESTATE $1,195,000Active1 Acres
$1,195,000Active1 Acres1653 Rosanna Cir, Alpine, UT 84004
MLS# 2123081Listed by: INTERMOUNTAIN PROPERTIES $719,000Active5 beds 2 baths2,150 sq. ft.
$719,000Active5 beds 2 baths2,150 sq. ft.475 Grove Dr, Alpine, UT 84004
MLS# 2122882Listed by: EASTMAN REALTY
