250 S Main St #7, Alpine, UT 84004
Local realty services provided by:ERA Brokers Consolidated
250 S Main St #7,Alpine, UT 84004
$1,050,000
- 4 Beds
- 4 Baths
- 3,611 sq. ft.
- Single family
- Active
Listed by: richard volz, stephanie herrera
Office: berkshire hathaway homeservices elite real estate
MLS#:2065141
Source:SL
Price summary
- Price:$1,050,000
- Price per sq. ft.:$290.78
- Monthly HOA dues:$225
About this home
Welcome to your dream home-a perfect blend of elegance, comfort, and convenience. Nestled in a tranquil, exclusive neighborhood, this stunning property offers luxury living with minimal upkeep. It's a turnkey opportunity for those seeking a sophisticated lifestyle with ease. Don't miss the chance to make this low-maintenance, luxurious home with spectacular views your own. Our homes offer a variety of customizable options, including 2-5 bedroom layouts, steam showers, fireplaces, and more. Ask about elevator options! Our agents are happy to assist you in selecting a floor plan that perfectly suits your needs. Contact us today to schedule a private tour of this exclusive community and experience the epitome of luxury living. **Model Home Hours: ***MODEL HOME HOURS*** Tues -Fri 12pm to 5pm | Sat 11 am to 4 pm | Sunday By Appointment.
Contact an agent
Home facts
- Year built:2024
- Listing ID #:2065141
- Added:313 day(s) ago
- Updated:December 29, 2025 at 11:54 AM
Rooms and interior
- Bedrooms:4
- Total bathrooms:4
- Full bathrooms:1
- Half bathrooms:1
- Living area:3,611 sq. ft.
Heating and cooling
- Cooling:Central Air
- Heating:Forced Air, Gas: Central
Structure and exterior
- Roof:Metal, Pitched
- Year built:2024
- Building area:3,611 sq. ft.
- Lot area:0.04 Acres
Schools
- High school:Lone Peak
- Middle school:Timberline
- Elementary school:Westfield
Utilities
- Water:Culinary, Water Connected
- Sewer:Sewer Connected, Sewer: Connected, Sewer: Public
Finances and disclosures
- Price:$1,050,000
- Price per sq. ft.:$290.78
- Tax amount:$2,520
New listings near 250 S Main St #7
 $3,150,000Pending4 beds 4 baths7,228 sq. ft.
$3,150,000Pending4 beds 4 baths7,228 sq. ft.1506 E Box Elder Cir, Alpine, UT 84004
MLS# 2090244Listed by: REAL BROKER, LLC- New
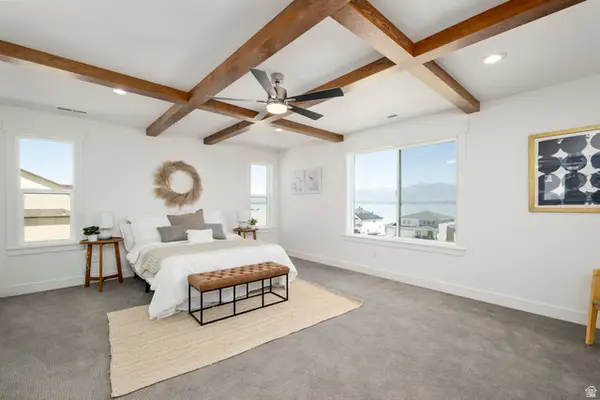 $1,059,900Active4 beds 3 baths4,621 sq. ft.
$1,059,900Active4 beds 3 baths4,621 sq. ft.941 S Ellens St #3, American Fork, UT 84003
MLS# 2127860Listed by: HOLMES HOMES REALTY 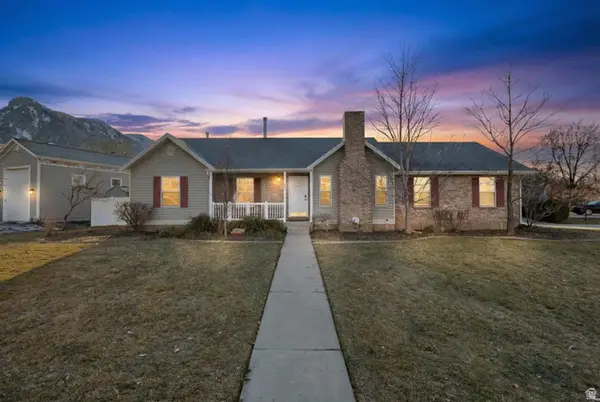 $775,000Active6 beds 3 baths2,656 sq. ft.
$775,000Active6 beds 3 baths2,656 sq. ft.860 Stonehedge Rd, Alpine, UT 84004
MLS# 2127021Listed by: PRESIDIO REAL ESTATE (SOUTH VALLEY)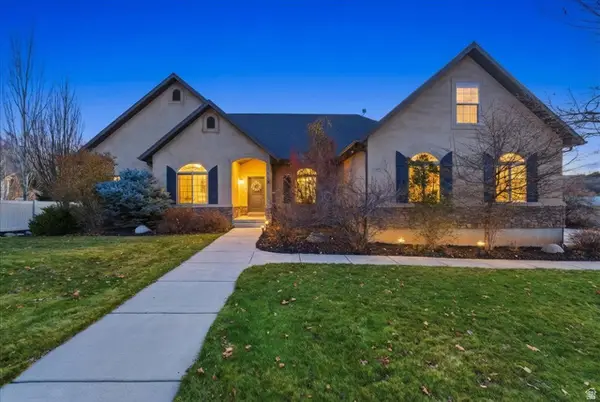 $1,345,000Active6 beds 4 baths5,392 sq. ft.
$1,345,000Active6 beds 4 baths5,392 sq. ft.512 E Ridge Dr, Alpine, UT 84004
MLS# 2126602Listed by: SKI UTAH REAL ESTATE LLC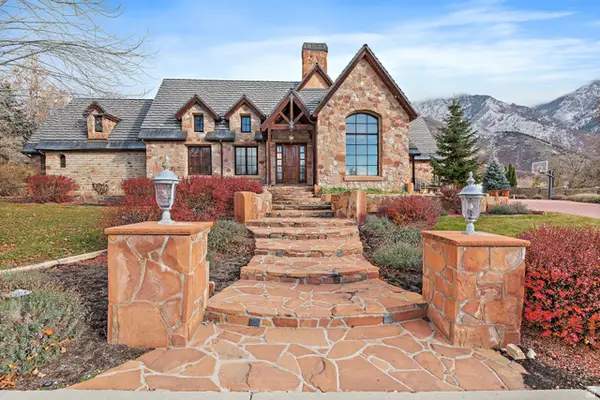 $2,900,000Active4 beds 5 baths4,307 sq. ft.
$2,900,000Active4 beds 5 baths4,307 sq. ft.986 N Sunbrook Cir, Alpine, UT 84004
MLS# 2126104Listed by: BETTER HOMES AND GARDENS REAL ESTATE MOMENTUM (LEHI)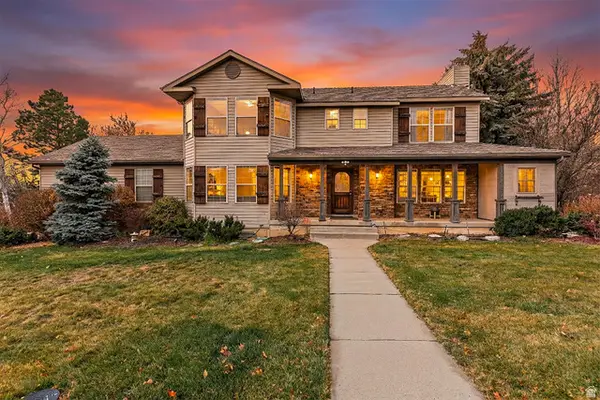 $1,100,000Pending5 beds 4 baths4,151 sq. ft.
$1,100,000Pending5 beds 4 baths4,151 sq. ft.706 S Bateman Ln, Alpine, UT 84004
MLS# 2125465Listed by: BETTER HOMES AND GARDENS REAL ESTATE MOMENTUM (LEHI)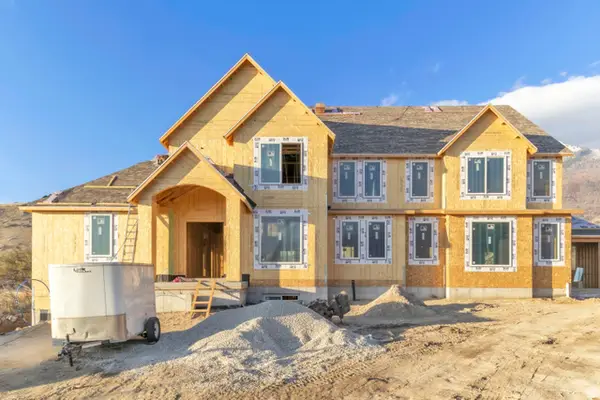 $3,650,000Active7 beds 7 baths8,644 sq. ft.
$3,650,000Active7 beds 7 baths8,644 sq. ft.4279 N Silver Sage Cir E #11, Alpine, UT 84004
MLS# 2124866Listed by: KW WESTFIELD $3,495,973Pending8 beds 9 baths14,472 sq. ft.
$3,495,973Pending8 beds 9 baths14,472 sq. ft.769 W Ranch Cir N, Alpine, UT 84004
MLS# 2124118Listed by: BERKSHIRE HATHAWAY HOMESERVICES ELITE REAL ESTATE $3,690,000Active7 beds 7 baths8,036 sq. ft.
$3,690,000Active7 beds 7 baths8,036 sq. ft.19 E Elk Ct, Alpine, UT 84004
MLS# 2124041Listed by: CENTURY 21 UR HOME REAL ESTATE $1,995,000Pending1.38 Acres
$1,995,000Pending1.38 Acres1450 E Golden Eagle Cir #10, Alpine, UT 84004
MLS# 2122795Listed by: WOODLEY REAL ESTATE
