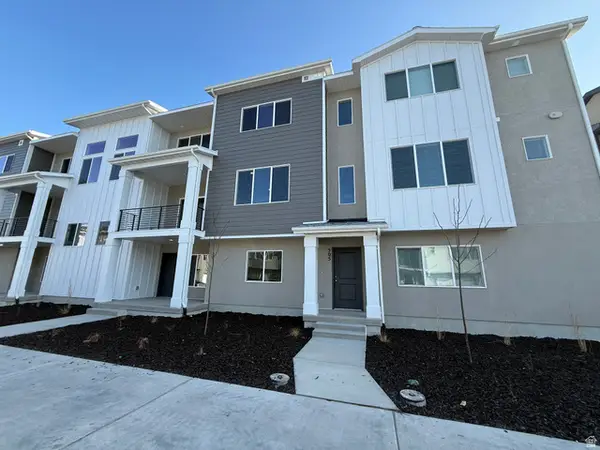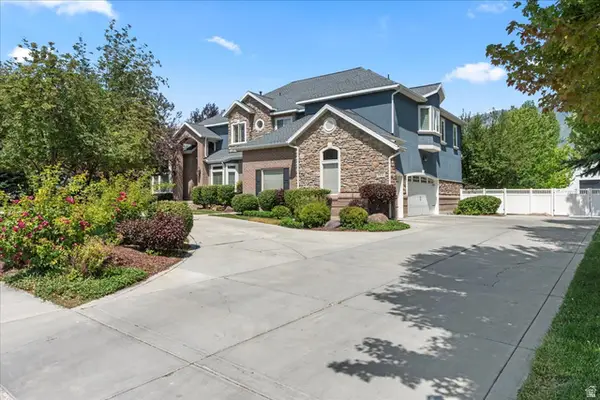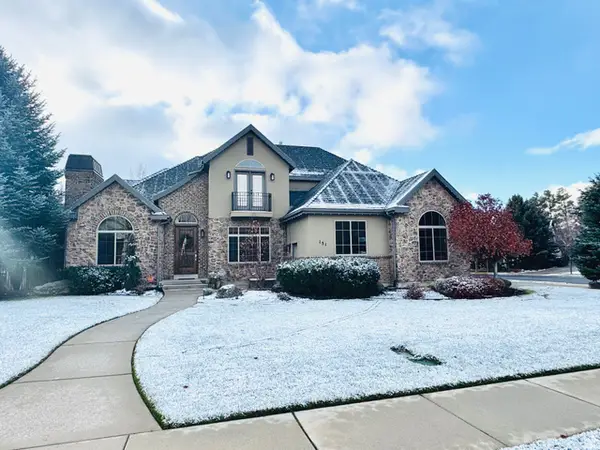Local realty services provided by:ERA Realty Center
250 S Main St #10,Alpine, UT 84004
$1,375,000
- 4 Beds
- 4 Baths
- 4,350 sq. ft.
- Single family
- Pending
Listed by: richard volz, stephanie herrera
Office: berkshire hathaway homeservices elite real estate
MLS#:2002929
Source:SL
Price summary
- Price:$1,375,000
- Price per sq. ft.:$316.09
- Monthly HOA dues:$225
About this home
Welcome to your dream home-a perfect blend of elegance, comfort, and convenience. Nestled in a tranquil, exclusive neighborhood, this stunning property offers luxury living with minimal upkeep. It's a turnkey opportunity for those seeking a sophisticated lifestyle with ease. Don't miss the chance to make this low-maintenance, luxurious home with spectacular views your own. Our homes offer a variety of customizable options, including 2- to 5-bedroom layouts, steam showers, fireplaces, elevators, and more. Our agents are happy to assist you in selecting a floor plan that perfectly suits your needs. Please review the attached list of standard features, all of which are included in the price. Any upgrades or features beyond the standard list are available at an additional cost, regardless of what may be listed on the multiple listing service. Contact us today to schedule a private tour of this exclusive community and experience the epitome of luxury living. ***MODEL HOME HOURS*** M-F 12pm to 5pm | Sat 10am to 3 pm | Sunday By Appointment.
Contact an agent
Home facts
- Year built:2024
- Listing ID #:2002929
- Added:604 day(s) ago
- Updated:October 19, 2025 at 07:48 AM
Rooms and interior
- Bedrooms:4
- Total bathrooms:4
- Full bathrooms:3
- Half bathrooms:1
- Living area:4,350 sq. ft.
Heating and cooling
- Cooling:Central Air
- Heating:Forced Air, Gas: Central, Gas: Stove
Structure and exterior
- Roof:Metal
- Year built:2024
- Building area:4,350 sq. ft.
- Lot area:0.04 Acres
Schools
- High school:Lone Peak
- Middle school:Timberline
- Elementary school:Westfield
Utilities
- Water:Culinary, Secondary, Water Connected
- Sewer:Sewer Connected, Sewer: Connected, Sewer: Public
Finances and disclosures
- Price:$1,375,000
- Price per sq. ft.:$316.09
- Tax amount:$7,342
New listings near 250 S Main St #10
- New
 $1,099,900Active1.4 Acres
$1,099,900Active1.4 Acres1691 E Box Elder Cir, Alpine, UT 84004
MLS# 2133257Listed by: SUMMIT REALTY, INC. - New
 $1,390,000Active5 beds 5 baths5,300 sq. ft.
$1,390,000Active5 beds 5 baths5,300 sq. ft.868 S Braddock Ln, Alpine, UT 84004
MLS# 2133178Listed by: REAL BROKER, LLC - New
 $839,000Active0.66 Acres
$839,000Active0.66 Acres425 N Blue Spruce Rd, Alpine, UT 84004
MLS# 2132664Listed by: CONGRESS REALTY INC - New
 $474,990Active4 beds 4 baths2,021 sq. ft.
$474,990Active4 beds 4 baths2,021 sq. ft.505 S 800 W #409, American Fork, UT 84003
MLS# 2132144Listed by: WOODSIDE HOMES OF UTAH LLC - New
 $2,400,000Active8 beds 6 baths6,800 sq. ft.
$2,400,000Active8 beds 6 baths6,800 sq. ft.190 N Pfeifferhorn Dr, Alpine, UT 84004
MLS# 2131671Listed by: KW SOUTH VALLEY KELLER WILLIAMS - New
 $1,850,000Active4 beds 6 baths5,132 sq. ft.
$1,850,000Active4 beds 6 baths5,132 sq. ft.151 W Glacier Lily Dr N, Alpine, UT 84004
MLS# 2131635Listed by: BETTER HOMES AND GARDENS REAL ESTATE MOMENTUM (LEHI)  $4,995,000Active7.25 Acres
$4,995,000Active7.25 Acres2631 N Mountain Park #56, Alpine, UT 84004
MLS# 2131195Listed by: HANSEN EQUITY GROUP, LLC $479,990Pending4 beds 4 baths2,021 sq. ft.
$479,990Pending4 beds 4 baths2,021 sq. ft.517 S 800 W #415, American Fork, UT 84003
MLS# 2131082Listed by: WOODSIDE HOMES OF UTAH LLC $1,299,000Active0.92 Acres
$1,299,000Active0.92 Acres1540 N Cherrypoint Ln #7, Alpine, UT 84004
MLS# 2130541Listed by: TEAM JENSEN REAL ESTATE $982,900Active4 beds 4 baths3,430 sq. ft.
$982,900Active4 beds 4 baths3,430 sq. ft.912 E Ellens St #1, American Fork, UT 84003
MLS# 2130325Listed by: HOLMES HOMES REALTY

