3851 W Box Elder Cir, Alpine, UT 84004
Local realty services provided by:ERA Realty Center
3851 W Box Elder Cir,Alpine, UT 84004
$3,150,000
- 4 Beds
- 4 Baths
- 7,228 sq. ft.
- Single family
- Active
Listed by: michaela kutilkova, christopher b martindale
Office: real broker, llc.
MLS#:2090244
Source:SL
Price summary
- Price:$3,150,000
- Price per sq. ft.:$435.81
- Monthly HOA dues:$70
About this home
MOTIVATED SELLER! Open to including landscaping! Welcome to this exceptional new build by R-3 Custom Homes-where quality craftsmanship, thoughtful design, and breathtaking views come together. Nestled in a scenic Alpine location with stunning views of the mountains, Utah Valley, and the Utah lake, this two-story home offers refined living in every detail. The moment you walk in, you'll be captivated by the great room's covered deck and the sweeping views over the valley and the lake. Living room flows seamlessly into the gourmet kitchen, where beautifully crafted oak cabinetry pairs perfectly with elegant natural stone Taj Mahal countertops and premium Brizo fixtures. You'll also find top-of-the-line Signature Kitchen Suite appliances-renowned for their innovation and precision. For added convenience and style, the butler's pantry features a second fridge, oven, and microwave. On the main floor, the primary suite serves as a peaceful retreat with its cozy fireplace, crown molding, and spa-like en suite bath. You'll also find a dedicated study with crown molding and views of the mountain tops. The main level also includes thoughtfully placed half bath for guests. Throughout the home, you'll enjoy walk in closets, upgraded Pella windows, natural stone counter tops, hardwood floors, designer lighting, and Brizo faucets that add elegance to every space. Upstairs, there are three more bedrooms and two full bathrooms, offering comfort and privacy for family or guests. Need more space? The walk-out basement is already pre-framed for two extra bedrooms, two bathrooms, gym, theater room and 900 square feet sports court. A basement finishing option is available for an additional fee. This home has been designed for those who appreciate high-end finishes, timeless beauty, and a setting that truly inspires. Come see it in person-you won't want to leave.
Contact an agent
Home facts
- Year built:2025
- Listing ID #:2090244
- Added:200 day(s) ago
- Updated:December 23, 2025 at 11:55 AM
Rooms and interior
- Bedrooms:4
- Total bathrooms:4
- Full bathrooms:3
- Half bathrooms:1
- Living area:7,228 sq. ft.
Heating and cooling
- Cooling:Central Air
- Heating:Forced Air
Structure and exterior
- Roof:Asphalt
- Year built:2025
- Building area:7,228 sq. ft.
- Lot area:0.47 Acres
Schools
- High school:Lone Peak
- Middle school:Timberline
- Elementary school:Alpine
Utilities
- Water:Culinary, Water Connected
- Sewer:Sewer Connected, Sewer: Connected
Finances and disclosures
- Price:$3,150,000
- Price per sq. ft.:$435.81
- Tax amount:$4,593
New listings near 3851 W Box Elder Cir
- New
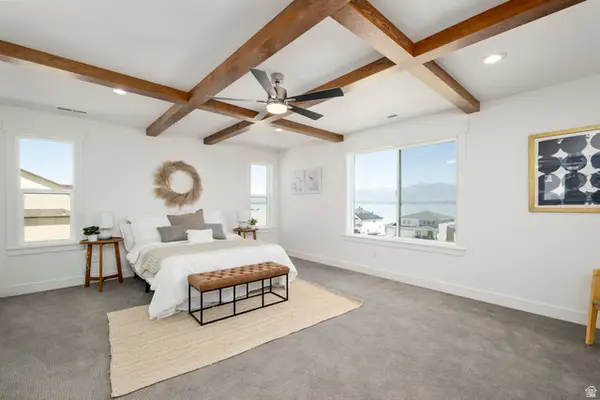 $1,059,900Active4 beds 3 baths4,621 sq. ft.
$1,059,900Active4 beds 3 baths4,621 sq. ft.941 S Ellens St #3, American Fork, UT 84003
MLS# 2127860Listed by: HOLMES HOMES REALTY - Open Sat, 11am to 1pmNew
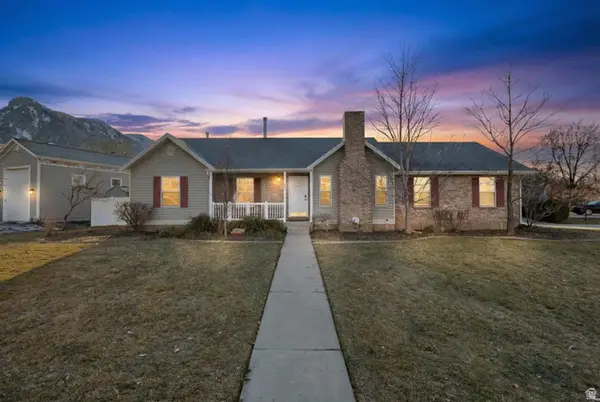 $775,000Active6 beds 3 baths2,656 sq. ft.
$775,000Active6 beds 3 baths2,656 sq. ft.860 Stonehedge Rd, Alpine, UT 84004
MLS# 2127021Listed by: PRESIDIO REAL ESTATE (SOUTH VALLEY) 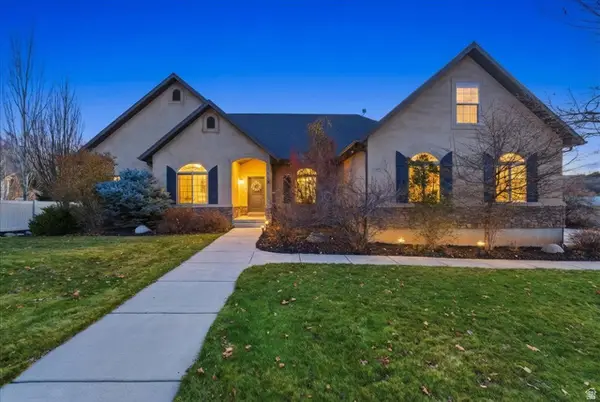 $1,345,000Active6 beds 4 baths5,392 sq. ft.
$1,345,000Active6 beds 4 baths5,392 sq. ft.512 E Ridge Dr, Alpine, UT 84004
MLS# 2126602Listed by: SKI UTAH REAL ESTATE LLC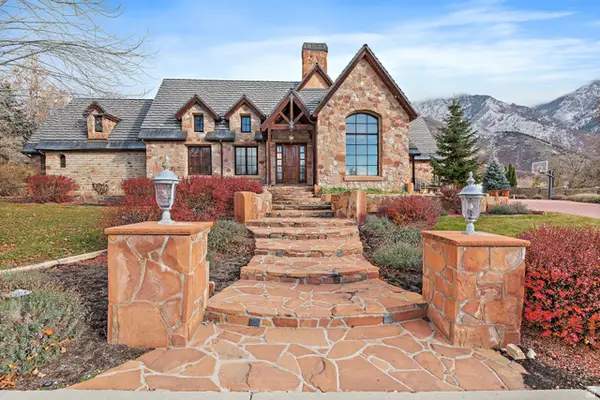 $2,900,000Active4 beds 5 baths4,307 sq. ft.
$2,900,000Active4 beds 5 baths4,307 sq. ft.986 N Sunbrook Cir, Alpine, UT 84004
MLS# 2126104Listed by: BETTER HOMES AND GARDENS REAL ESTATE MOMENTUM (LEHI)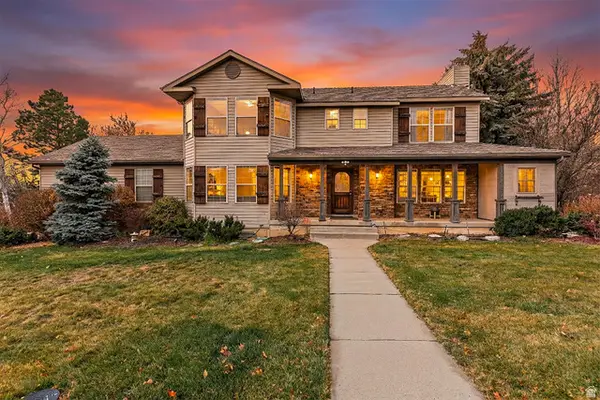 $1,100,000Pending5 beds 4 baths4,151 sq. ft.
$1,100,000Pending5 beds 4 baths4,151 sq. ft.706 S Bateman Ln, Alpine, UT 84004
MLS# 2125465Listed by: BETTER HOMES AND GARDENS REAL ESTATE MOMENTUM (LEHI)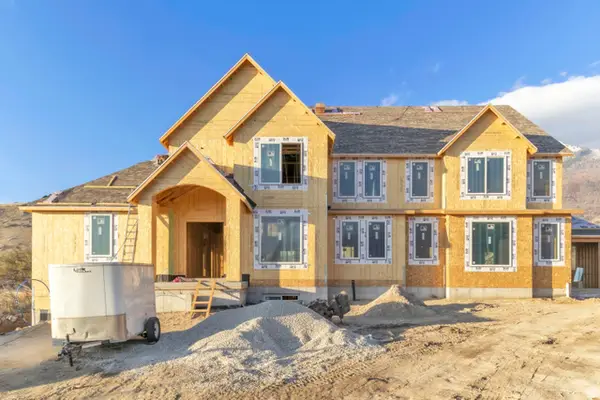 $3,650,000Active7 beds 7 baths8,644 sq. ft.
$3,650,000Active7 beds 7 baths8,644 sq. ft.4279 N Silver Sage Cir E #11, Alpine, UT 84004
MLS# 2124866Listed by: KW WESTFIELD $3,495,973Pending8 beds 9 baths14,472 sq. ft.
$3,495,973Pending8 beds 9 baths14,472 sq. ft.769 W Ranch Cir N, Alpine, UT 84004
MLS# 2124118Listed by: BERKSHIRE HATHAWAY HOMESERVICES ELITE REAL ESTATE $3,690,000Active7 beds 7 baths8,036 sq. ft.
$3,690,000Active7 beds 7 baths8,036 sq. ft.19 E Elk Ct, Alpine, UT 84004
MLS# 2124041Listed by: CENTURY 21 UR HOME REAL ESTATE $1,995,000Pending1.38 Acres
$1,995,000Pending1.38 Acres1450 E Golden Eagle Cir #10, Alpine, UT 84004
MLS# 2122795Listed by: WOODLEY REAL ESTATE $1,195,000Active1 Acres
$1,195,000Active1 Acres1653 Rosanna Cir, Alpine, UT 84004
MLS# 2123081Listed by: INTERMOUNTAIN PROPERTIES
