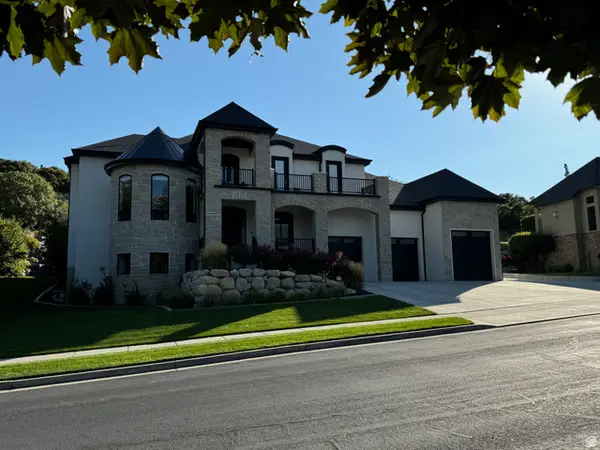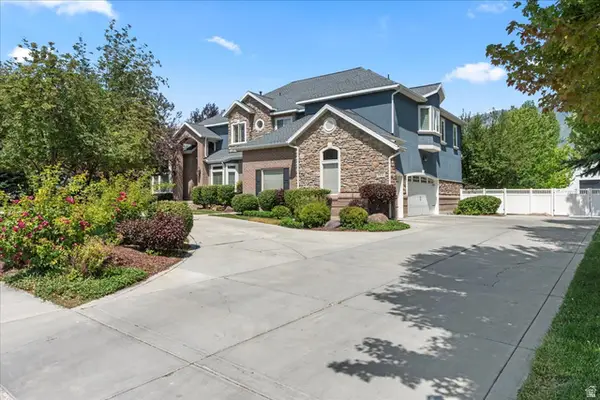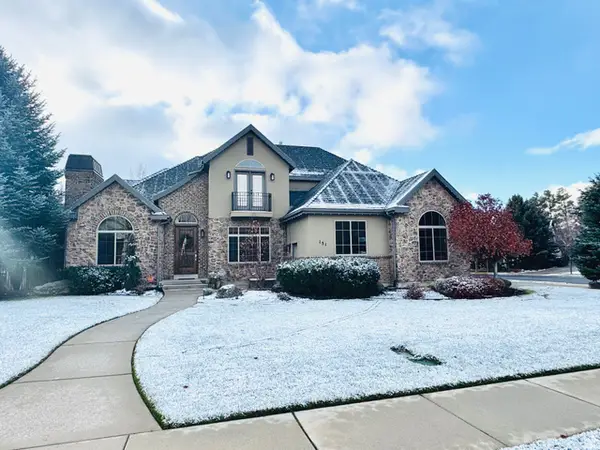522 N Pfeifferhorn Dr, Alpine, UT 84004
Local realty services provided by:ERA Brokers Consolidated
522 N Pfeifferhorn Dr,Alpine, UT 84004
$2,995,000
- 11 Beds
- 9 Baths
- 13,870 sq. ft.
- Single family
- Pending
Listed by: mark morgan
Office: realty brokers robinson & associates
MLS#:2100141
Source:SL
Price summary
- Price:$2,995,000
- Price per sq. ft.:$215.93
About this home
PRICE REDUCED. Must See! Incredible Luxury Alpine Estate with Panoramic Mountain & Valley Views! Welcome to this stunning luxury family friendly retreat nestled in the heart of Alpine, Utah. This custom-built estate is a rare combination of grandeur, comfort, and functionality. With 11 spacious bedrooms, 7 bathrooms, and a thoughtfully designed layout including multiple kitchens (outdoor too) and laundry areas, this home is ideal for multi-generational living, entertaining, or working from home in total style. Step inside and be captivated by vaulted ceilings, elegant tile and hardwood floors, built-in cabinets everywhere, and an abundance of natural light streaming through extra large picture windows. The main floor hosts a beautifully appointed primary suite with a spa-like bathroom, along with formal living and dining spaces, a gourmet kitchen featuring granite countertops, double ovens, and gas range-all perfect for culinary adventures. Speaking of adventures, kids and grandkids will love the themed playrooms and climbing wall. Entertain with ease in your own home theater, recreation room, or head outdoors to unwind in the heated in-ground pool and hot tub, surrounded by professional landscaping, waterfalls, and mountain vistas. Car enthusiasts will appreciate the attached and detached garages with room for 6+ vehicles, RV parking, and workshop space. A pool house and mother-in-law suite, offer capacity and flexibility. Enjoy the serenity of Alpine living while still being minutes from top schools (Westfield Elementary, Timberline Middle, Lone Peak High), parks, trails, and Silicon Slopes. Additional features: Full Control4 automation system (lighting, audio video, shades, heating/AC)($160K + value) Full solar array dramatically cuts power costs. Extensive roof line permanent holiday lighting, and gutter guards. Don't miss out on all the extra value this property offers that won't last long at this price. Some furniture separately negotiable. Square footage figures are provided as a courtesy estimate only. Buyer is advised to obtain an independent measurement.
Contact an agent
Home facts
- Year built:2005
- Listing ID #:2100141
- Added:205 day(s) ago
- Updated:February 10, 2026 at 11:53 PM
Rooms and interior
- Bedrooms:11
- Total bathrooms:9
- Full bathrooms:7
- Living area:13,870 sq. ft.
Heating and cooling
- Cooling:Central Air
- Heating:Active Solar, Gas: Central
Structure and exterior
- Roof:Asphalt, Pitched
- Year built:2005
- Building area:13,870 sq. ft.
- Lot area:0.76 Acres
Schools
- High school:Lone Peak
- Middle school:Timberline
- Elementary school:Westfield
Utilities
- Water:Culinary, Secondary, Water Connected
- Sewer:Sewer Connected, Sewer: Connected, Sewer: Public
Finances and disclosures
- Price:$2,995,000
- Price per sq. ft.:$215.93
- Tax amount:$12,356
New listings near 522 N Pfeifferhorn Dr
- New
 $6,499,999Active6 beds 8 baths11,126 sq. ft.
$6,499,999Active6 beds 8 baths11,126 sq. ft.1292 N Elkridge Ln, Alpine, UT 84004
MLS# 2135771Listed by: PRESIDIO REAL ESTATE - New
 $2,999,900Active4 beds 7 baths9,328 sq. ft.
$2,999,900Active4 beds 7 baths9,328 sq. ft.614 E High Ln, Alpine, UT 84004
MLS# 2135626Listed by: EQUITY REAL ESTATE (ADVANTAGE) - Open Sat, 11am to 2pmNew
 $2,795,000Active7 beds 7 baths8,918 sq. ft.
$2,795,000Active7 beds 7 baths8,918 sq. ft.463 E Heritage Hills Dr N, Alpine, UT 84004
MLS# 2135012Listed by: REAL ESTATE ESSENTIALS  $1,099,900Active1.4 Acres
$1,099,900Active1.4 Acres1691 E Box Elder Cir, Alpine, UT 84004
MLS# 2133257Listed by: SUMMIT REALTY, INC. $1,390,000Active5 beds 5 baths5,300 sq. ft.
$1,390,000Active5 beds 5 baths5,300 sq. ft.868 S Braddock Ln, Alpine, UT 84004
MLS# 2133178Listed by: REAL BROKER, LLC $839,000Active0.66 Acres
$839,000Active0.66 Acres425 N Blue Spruce Rd, Alpine, UT 84004
MLS# 2132664Listed by: CONGRESS REALTY INC $474,990Pending4 beds 4 baths2,021 sq. ft.
$474,990Pending4 beds 4 baths2,021 sq. ft.505 S 800 W #409, American Fork, UT 84003
MLS# 2136137Listed by: RICHMOND AMERICAN HOMES OF UTAH, INC $2,400,000Active8 beds 6 baths6,800 sq. ft.
$2,400,000Active8 beds 6 baths6,800 sq. ft.190 N Pfeifferhorn Dr, Alpine, UT 84004
MLS# 2131671Listed by: KW SOUTH VALLEY KELLER WILLIAMS $1,850,000Active5 beds 6 baths5,132 sq. ft.
$1,850,000Active5 beds 6 baths5,132 sq. ft.151 W Glacier Lily Dr N, Alpine, UT 84004
MLS# 2131635Listed by: BETTER HOMES AND GARDENS REAL ESTATE MOMENTUM (LEHI) $4,995,000Active7.25 Acres
$4,995,000Active7.25 Acres2631 N Mountain Park #56, Alpine, UT 84004
MLS# 2131195Listed by: HANSEN EQUITY GROUP, LLC

