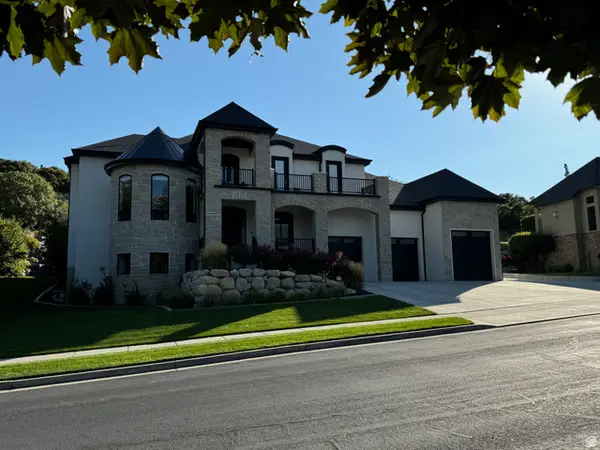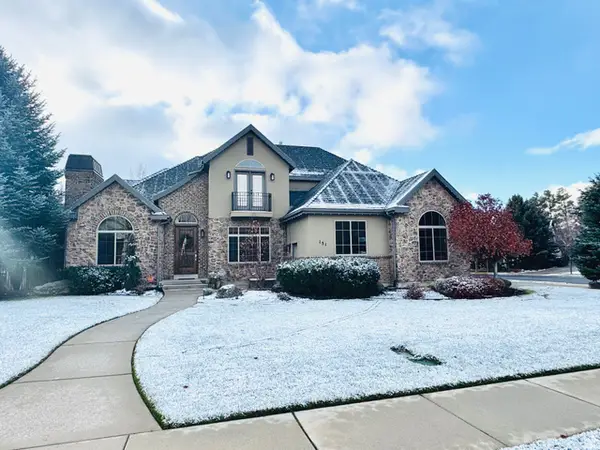76 N Bald Mountain Dr, Alpine, UT 84004
Local realty services provided by:ERA Realty Center
76 N Bald Mountain Dr,Alpine, UT 84004
$2,195,000
- 6 Beds
- 4 Baths
- 9,076 sq. ft.
- Single family
- Active
Listed by: julie b. pierce, mike c. pierce
Office: canyon view real estate pllc
MLS#:2088694
Source:SL
Price summary
- Price:$2,195,000
- Price per sq. ft.:$241.85
About this home
Luxury is here--within quick driving distance to all ski resorts, and next to mountain biking trails. Can be a short term rental, too. Plus, there's a full work-from-home office on the upper level. It's more a lodge than a home--Designed by Utah's best architect just for a mountain getaway and...Gatherings....with soaring Ten to Eighteen foot ceilings on main floor; ten in the basement adding to the space to relax and mingle. It is comfortable for just the two of you, or expand the group to a hundred--"The Heritage" can handle it! Giant kitchen island, enormous walk in pantry, 6 burner stove, New double ovens, warming drawer, 2 dishwashers...a professional grill just outside the back door, and it's all built to make your family and guests welcome, whether hosting an intimate gathering, or entertaining everyone and their plus one (or two or three). Master suite is big enough to make you say, Wow! then--take another breath before you see the size of the huge walk in master closet, and ensuite. Master shower is private a steam room for those winter days you want the chill to just go away--Step out to a private hot tub outside the master suite door-(room to upgrade to a covered year-round swim spa if you prefer), and provides privacy to soak away while the winter snow falls around you, or in summer you listen to the fountain and breathe fresh mountain air. All other rooms have walk in closets with built in organizers, so everyone else feels as pampered as you do. New, updated lighting throughout the home. Two kitchens, (Three dishwashers -2 are new), new double ovens in 2024. All rooms are beyond spacious, not just the master suite--and it's oversize indeed. The valley at night is breathtaking, and the mountain view year round is unobstructed and soul gratifying. 360 degree views from all windows encompassing a full mountain in the back, valley in front, and sky everywhere. Mountain views even from basement windows. Heat is radiant in the floor so your feet are never cold, even while you snuggle next to the fireplace and watch through the oversize windows. The boilers are top of the line, and give the most efficient, silent, dust-free heat--they'll outlast the house. There's an extra boiler if you want to put heat in the driveway. HVAC system recently tuned up, working great. Smart switches for lighting in main rooms. Music system throughout. Theater room has Dolby sound for those "let's just hang out here days". Home backs to 30 feet of open space, and nothing more can be built behind, or in front. Yard is private and boasts Mature Maples, Pines, and Scrub Oak, and when the Aspens whisper in the breeze it's so quiet here, you'll hear them. Wildlife peeks in and out of their hidey places on the mountain, just to see if you're still around. Note the 5 garages--two on street level, and 3 more above with plenty of space to park, and 8' doors. It has a full laundry, kitchen. Power for EVs is there, too! The upper floor has fresh mountain views from the newly re-constructed deck.. Originally designed as office space for 3, but we've listed it has having at least 1 bedroom. However, if someone wants to convert it into more bedrooms and a bath, that's easy--It's quite spacious, and could even be a separate apartment area if desired. ADU - The basement apartment has previously been approved by Alpine city, rented out, and can be again. Don't think you have to go to Park City for a lodge-like home..it's right here, nestled in Alpine. Alpine allows short term rentals, and this kind of luxury is very sought after. Come see!
Contact an agent
Home facts
- Year built:2003
- Listing ID #:2088694
- Added:1001 day(s) ago
- Updated:February 13, 2026 at 12:05 PM
Rooms and interior
- Bedrooms:6
- Total bathrooms:4
- Full bathrooms:3
- Half bathrooms:1
- Living area:9,076 sq. ft.
Heating and cooling
- Cooling:Central Air
- Heating:Forced Air, Gas: Central, Gas: Radiant, Radiant Floor
Structure and exterior
- Roof:Asphalt
- Year built:2003
- Building area:9,076 sq. ft.
- Lot area:0.88 Acres
Schools
- High school:Lone Peak
- Middle school:Timberline
- Elementary school:Alpine
Utilities
- Water:Culinary, Water Connected
- Sewer:Sewer Connected, Sewer: Connected, Sewer: Public
Finances and disclosures
- Price:$2,195,000
- Price per sq. ft.:$241.85
- Tax amount:$9,435
New listings near 76 N Bald Mountain Dr
- New
 $6,499,999Active6 beds 8 baths11,126 sq. ft.
$6,499,999Active6 beds 8 baths11,126 sq. ft.1292 N Elkridge Ln, Alpine, UT 84004
MLS# 2135771Listed by: PRESIDIO REAL ESTATE - New
 $2,999,900Active4 beds 7 baths9,328 sq. ft.
$2,999,900Active4 beds 7 baths9,328 sq. ft.614 E High Ln, Alpine, UT 84004
MLS# 2135626Listed by: EQUITY REAL ESTATE (ADVANTAGE) - Open Sat, 11am to 2pmNew
 $2,795,000Active7 beds 7 baths8,918 sq. ft.
$2,795,000Active7 beds 7 baths8,918 sq. ft.463 E Heritage Hills Dr N, Alpine, UT 84004
MLS# 2135012Listed by: REAL ESTATE ESSENTIALS  $1,099,900Active1.4 Acres
$1,099,900Active1.4 Acres1691 E Box Elder Cir, Alpine, UT 84004
MLS# 2133257Listed by: SUMMIT REALTY, INC. $1,390,000Active5 beds 5 baths5,300 sq. ft.
$1,390,000Active5 beds 5 baths5,300 sq. ft.868 S Braddock Ln, Alpine, UT 84004
MLS# 2133178Listed by: REAL BROKER, LLC $839,000Active0.66 Acres
$839,000Active0.66 Acres425 N Blue Spruce Rd, Alpine, UT 84004
MLS# 2132664Listed by: CONGRESS REALTY INC $474,990Pending4 beds 4 baths2,021 sq. ft.
$474,990Pending4 beds 4 baths2,021 sq. ft.505 S 800 W #409, American Fork, UT 84003
MLS# 2136137Listed by: RICHMOND AMERICAN HOMES OF UTAH, INC $1,850,000Active5 beds 6 baths5,132 sq. ft.
$1,850,000Active5 beds 6 baths5,132 sq. ft.151 W Glacier Lily Dr N, Alpine, UT 84004
MLS# 2131635Listed by: BETTER HOMES AND GARDENS REAL ESTATE MOMENTUM (LEHI) $4,995,000Active7.25 Acres
$4,995,000Active7.25 Acres2631 N Mountain Park #56, Alpine, UT 84004
MLS# 2131195Listed by: HANSEN EQUITY GROUP, LLC $479,990Pending4 beds 4 baths2,021 sq. ft.
$479,990Pending4 beds 4 baths2,021 sq. ft.517 S 800 W #415, American Fork, UT 84003
MLS# 2131082Listed by: WOODSIDE HOMES OF UTAH LLC

