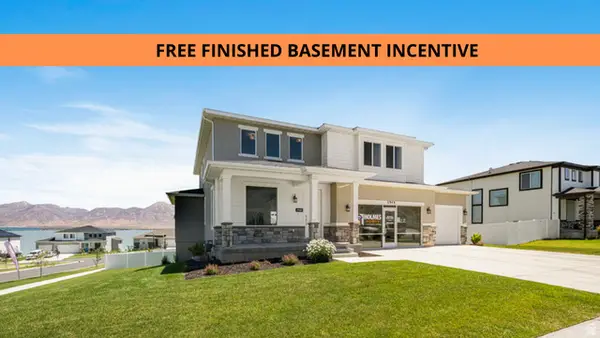83 N Bordeaux Ln W, Alpine, UT 84004
Local realty services provided by:ERA Brokers Consolidated
83 N Bordeaux Ln W,Alpine, UT 84004
$1,650,000
- 5 Beds
- 5 Baths
- 5,442 sq. ft.
- Single family
- Pending
Listed by: marcus watkins, matt watkins
Office: equity real estate (results)
MLS#:2117018
Source:SL
Price summary
- Price:$1,650,000
- Price per sq. ft.:$303.2
- Monthly HOA dues:$25
About this home
Discover this luxurious dream home where timeless craftsmanship meets modern elegance. Step inside to soaring ceilings adorned with tray, beamed, and jigsaw designs that create an unforgettable first impression. The main floor features an inviting open-concept great room and gourmet kitchen, perfectly designed for both everyday living and grand entertaining. The spacious master suite offers a serene retreat with spa-like finishes and natural light throughout. A beautifully appointed den showcases custom cabinetry and shelving-ideal for a refined home office. Take the private elevator to the lower level and experience a full second kitchen, game room, theater room, and a dedicated craft/sewing room. The walkout basement opens directly to a backyard oasis featuring a sparkling swimming pool, lush landscaping, and complete privacy. With a separate entrance, the lower level can easily serve as a mother-in-law apartment or guest quarters. Additional highlights include an extra-deep garage and third-car parking space, offering both convenience and functionality. This home blends thoughtful design, superior construction, and elegant detail in one of Alpine's most desirable neighborhoods.
Contact an agent
Home facts
- Year built:2004
- Listing ID #:2117018
- Added:97 day(s) ago
- Updated:October 31, 2025 at 08:03 AM
Rooms and interior
- Bedrooms:5
- Total bathrooms:5
- Full bathrooms:3
- Half bathrooms:1
- Living area:5,442 sq. ft.
Heating and cooling
- Cooling:Central Air
- Heating:Gas: Central
Structure and exterior
- Roof:Asphalt
- Year built:2004
- Building area:5,442 sq. ft.
- Lot area:0.31 Acres
Schools
- High school:Lone Peak
- Middle school:Timberline
- Elementary school:Alpine
Utilities
- Water:Culinary, Water Connected
- Sewer:Sewer Connected, Sewer: Connected, Sewer: Public
Finances and disclosures
- Price:$1,650,000
- Price per sq. ft.:$303.2
- Tax amount:$4,960
New listings near 83 N Bordeaux Ln W
- New
 $4,995,000Active7.25 Acres
$4,995,000Active7.25 Acres2631 N Mountain Park #56, Alpine, UT 84004
MLS# 2131195Listed by: HANSEN EQUITY GROUP, LLC - New
 $479,990Active4 beds 4 baths2,021 sq. ft.
$479,990Active4 beds 4 baths2,021 sq. ft.517 S 800 W #415, American Fork, UT 84003
MLS# 2131082Listed by: WOODSIDE HOMES OF UTAH LLC - New
 $1,299,000Active0.92 Acres
$1,299,000Active0.92 Acres1540 N Cherrypoint Ln #7, Alpine, UT 84004
MLS# 2130541Listed by: TEAM JENSEN REAL ESTATE - New
 $982,900Active4 beds 4 baths3,430 sq. ft.
$982,900Active4 beds 4 baths3,430 sq. ft.912 E Ellens St #1, American Fork, UT 84003
MLS# 2130325Listed by: HOLMES HOMES REALTY - New
 $1,053,900Active6 beds 4 baths4,621 sq. ft.
$1,053,900Active6 beds 4 baths4,621 sq. ft.941 S Ellens St #3, American Fork, UT 84003
MLS# 2130142Listed by: HOLMES HOMES REALTY - New
 $1,415,000Active7 beds 3 baths5,006 sq. ft.
$1,415,000Active7 beds 3 baths5,006 sq. ft.88 W Cascade Ave, Alpine, UT 84004
MLS# 2129746Listed by: ELITE LAND AND REALTY, LLC - New
 $448,990Active3 beds 3 baths1,827 sq. ft.
$448,990Active3 beds 3 baths1,827 sq. ft.503 S 800 W #408, American Fork, UT 84003
MLS# 2129209Listed by: WOODSIDE HOMES OF UTAH LLC - New
 $2,695,000Active7 beds 6 baths9,797 sq. ft.
$2,695,000Active7 beds 6 baths9,797 sq. ft.1205 N Elkridge Ln, Alpine, UT 84004
MLS# 2129025Listed by: KW UTAH REALTORS KELLER WILLIAMS  $448,990Pending3 beds 3 baths1,827 sq. ft.
$448,990Pending3 beds 3 baths1,827 sq. ft.501 S 800 W #407, American Fork, UT 84003
MLS# 2128271Listed by: WOODSIDE HOMES OF UTAH LLC $3,150,000Pending4 beds 4 baths7,228 sq. ft.
$3,150,000Pending4 beds 4 baths7,228 sq. ft.1506 E Box Elder Cir, Alpine, UT 84004
MLS# 2090244Listed by: REAL BROKER, LLC
