1125 W 250 S #3, American Fork, UT 84003
Local realty services provided by:ERA Realty Center
1125 W 250 S #3,American Fork, UT 84003
$5,425,000
- 33 Beds
- 30 Baths
- 17,966 sq. ft.
- Multi-family
- Active
Listed by: sam levin
Office: sky realty
MLS#:2023329
Source:SL
Price summary
- Price:$5,425,000
- Price per sq. ft.:$301.96
- Monthly HOA dues:$3,582
About this home
IMPROVED PRICE! Rare Investment Opportunity! Stabilized new 18 unit Apartment Building. Onsite management & model unit. Built 2024. Located in American Fork within walking distance of the American Fork TRAX station. Quick access to I-15, shopping, restaurants, entertainment. Amenities: Clubhouse, Pool, Gym (Currently under construction). The Yard development consists of twelve 18-plex buildings (total 216 units). Each building has a single tax ID & owned by individual entity. Investor-oriented HOA. (3) 3 bed 2 bath units, (9) 2 bed 2 bath units, and (6) 1 bed 1 bath units. Each unit has a patio or balcony. Modern Living at its finest, open floor plan, big windows for natural light, wood type flooring, granite countertops throughout, upgrade white cabinets, upgraded hardware, 9' ceilings. Controlled access. Download more info: https://shorturl.at/BncoL Model unit is available to tour during business hour. All information is deemed reliable but not guaranteed. Buyer is responsible to verify all listing information.
Contact an agent
Home facts
- Year built:2024
- Listing ID #:2023329
- Added:530 day(s) ago
- Updated:February 26, 2026 at 11:57 AM
Rooms and interior
- Bedrooms:33
- Total bathrooms:30
- Flooring:Carpet
- Kitchen Description:Dishwasher: Built-In, Disposal, Range/Oven: Free Stdng.
- Living area:17,966 sq. ft.
Heating and cooling
- Heating:Electric, Forced Air, Gas: Central
Structure and exterior
- Roof:Membrane
- Year built:2024
- Building area:17,966 sq. ft.
- Lot area:0.59 Acres
- Construction Materials:Brick, Stucco
- Exterior Features:Balcony, Covered, Lighting, Patio: Covered
Schools
- High school:Mountain View
- Middle school:Orem
- Elementary school:Trailside Elementary
Utilities
- Water:Culinary, Water Connected
- Sewer:Sewer Connected, Sewer: Connected, Sewer: Public
Finances and disclosures
- Price:$5,425,000
- Price per sq. ft.:$301.96
- Tax amount:$12,746
Features and amenities
- Amenities:Closet: Walk-In, Controlled Access, Fitness Center, Insurance, Maintenance, Management, Pet Rules, Pets Permitted, Pool, Sewer Paid, Snow Removal, Spa/Hot Tub, Storage, Trash, Water, Window Coverings
New listings near 1125 W 250 S #3
- New
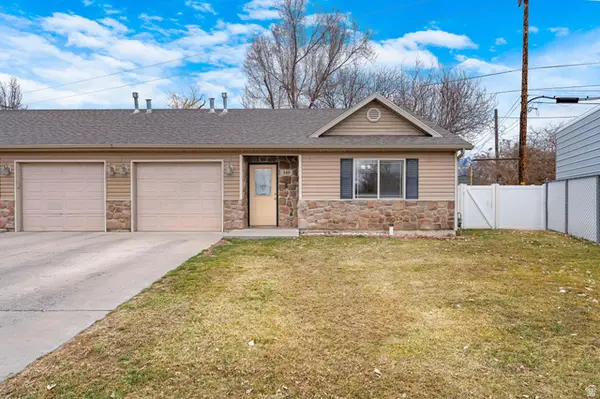 $415,000Active3 beds 2 baths1,128 sq. ft.
$415,000Active3 beds 2 baths1,128 sq. ft.149 E 250 S, American Fork, UT 84003
MLS# 2139443Listed by: SIMPLE CHOICE REAL ESTATE - New
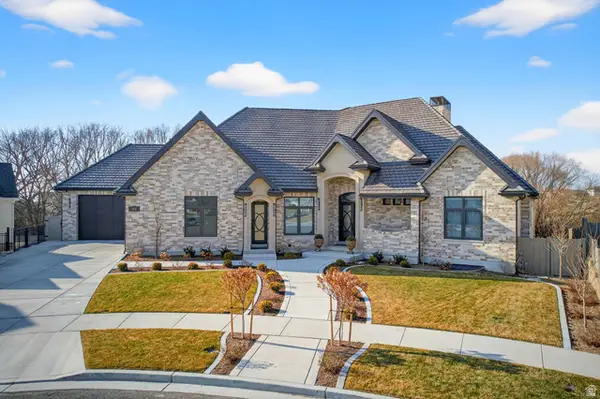 $4,400,000Active8 beds 8 baths10,380 sq. ft.
$4,400,000Active8 beds 8 baths10,380 sq. ft.672 W 900 N, American Fork, UT 84003
MLS# 2139437Listed by: REAL BROKER, LLC - Open Sat, 11:30am to 1:30pmNew
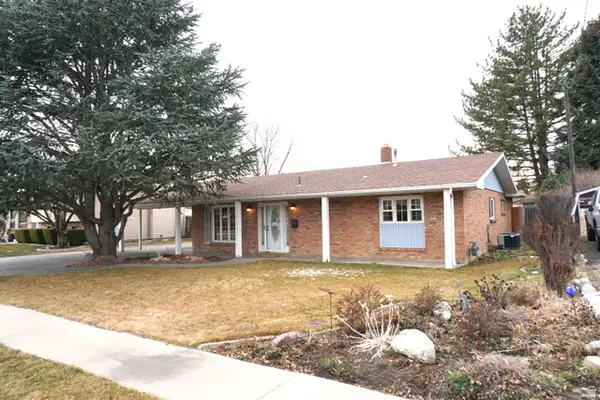 $489,000Active4 beds 3 baths2,008 sq. ft.
$489,000Active4 beds 3 baths2,008 sq. ft.261 N 500 E, American Fork, UT 84003
MLS# 2139177Listed by: EQUITY REAL ESTATE (SOLID) - New
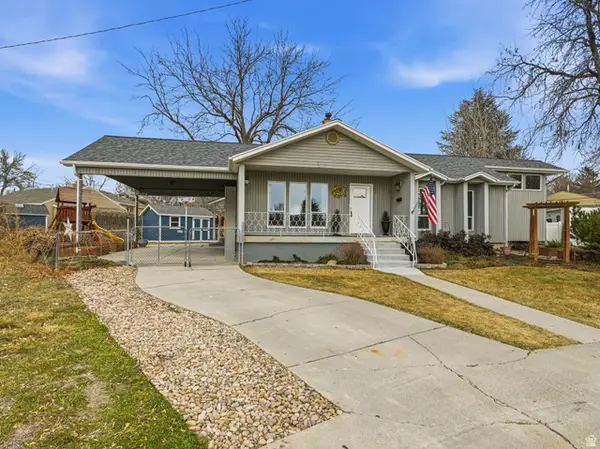 $523,000Active5 beds 3 baths2,634 sq. ft.
$523,000Active5 beds 3 baths2,634 sq. ft.319 E Harvard Cir, American Fork, UT 84003
MLS# 2139127Listed by: COLDWELL BANKER REALTY (UNION HEIGHTS) - Open Sat, 10am to 1pmNew
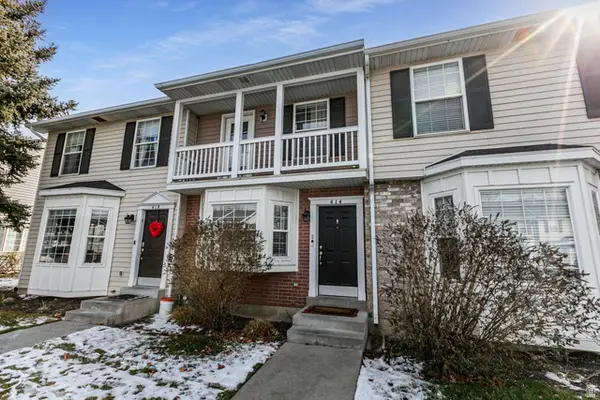 $365,000Active2 beds 2 baths1,068 sq. ft.
$365,000Active2 beds 2 baths1,068 sq. ft.414 N 580 W, American Fork, UT 84003
MLS# 2138849Listed by: BERKSHIRE HATHAWAY HOMESERVICES UTAH PROPERTIES (SALT LAKE) - Open Sat, 12 to 2pm
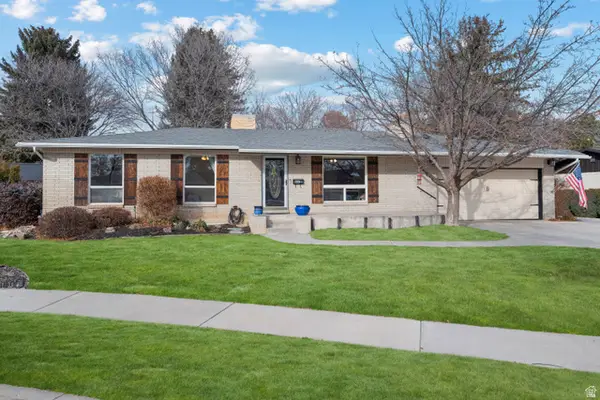 $640,000Pending4 beds 3 baths2,630 sq. ft.
$640,000Pending4 beds 3 baths2,630 sq. ft.837 E 475 N, American Fork, UT 84003
MLS# 2138808Listed by: PRESIDIO REAL ESTATE - New
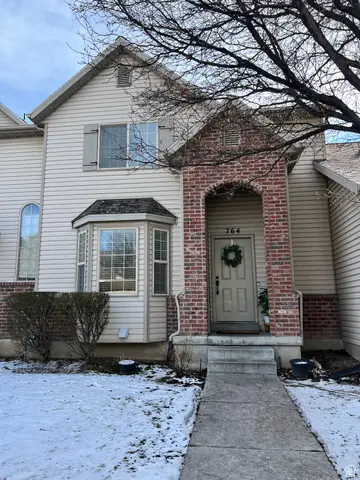 $420,000Active4 beds 4 baths2,027 sq. ft.
$420,000Active4 beds 4 baths2,027 sq. ft.764 E 80 S, American Fork, UT 84003
MLS# 2138713Listed by: INTERMOUNTAIN PROPERTIES - New
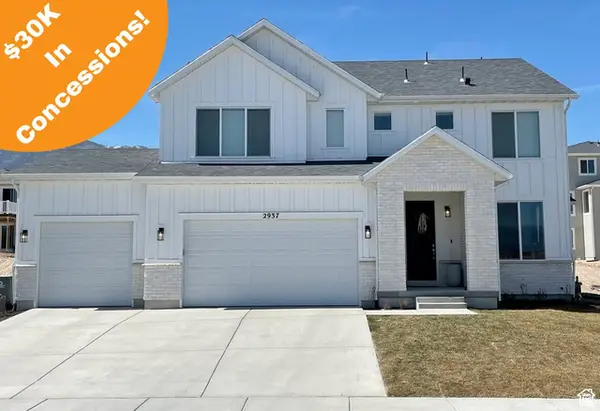 $994,400Active3 beds 3 baths3,430 sq. ft.
$994,400Active3 beds 3 baths3,430 sq. ft.484 N 950 St W #7, American Fork, UT 84003
MLS# 2138669Listed by: HOLMES HOMES REALTY - New
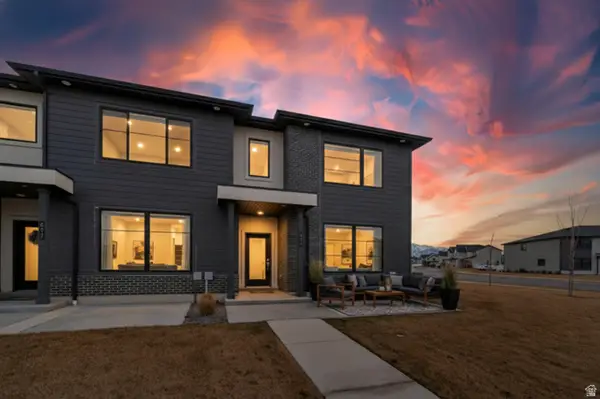 $479,900Active3 beds 3 baths1,896 sq. ft.
$479,900Active3 beds 3 baths1,896 sq. ft.899 S 900 W, American Fork, UT 84003
MLS# 2138620Listed by: EXP REALTY, LLC - New
 $550,000Active4 beds 2 baths2,256 sq. ft.
$550,000Active4 beds 2 baths2,256 sq. ft.80 S 200 W, American Fork, UT 84003
MLS# 2138499Listed by: R AND R REALTY LLC

