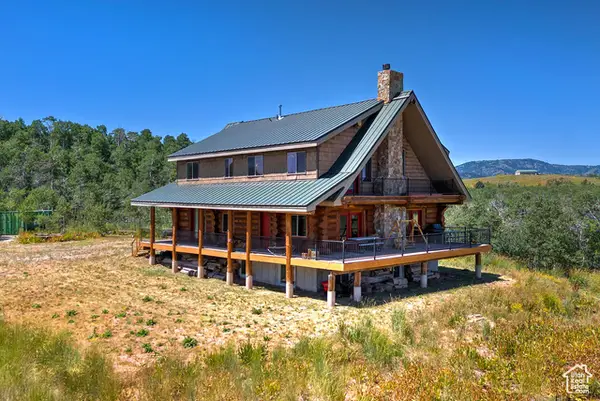11110 S 800 E, Avon, UT 84328
Local realty services provided by:ERA Brokers Consolidated
Listed by: jeanette l davis
Office: century 21 everest (centerville)
MLS#:2119850
Source:SL
Price summary
- Price:$1,000,000
- Price per sq. ft.:$298.06
About this home
Experience timeless craftsmanship and natural beauty in this custom-built log home set on 3.97 acres along the Little Bear River in peaceful Avon, Utah. Hand-hewn one log at a time, not from a kit. This home embodies quality and character. The home features 3 bedrooms and 2.5 bathrooms, including a serene owner's suite with a walk-in closet and separate toilet area. The updated kitchen offers granite countertops, double ovens, and a spacious dining area ideal for entertaining family and friends. A bonus room above the 2-car garage provides flexible space for a home office, guest room, or recreation area. RV electrical hook up is in the garage, outside of the garage is an RV dump that goes to the septic tank. Outdoors, enjoy tiered landscaping, mature trees, and open space perfect for horses or hobby farming. The property includes one water right, four water shares, and pressurized irrigation for easy maintenance. Two hay/storage sheds and two propane tanks add to the home's functionality. Lovingly cared for by just two owners, this property offers a rare combination of craftsmanship, comfort, and country living. Relax to the soothing sound of the river and take in the stunning mountain views. This Avon log home is truly one of a kind.Pre approval letter or proof of funds required for all showings.
Contact an agent
Home facts
- Year built:1994
- Listing ID #:2119850
- Added:49 day(s) ago
- Updated:December 17, 2025 at 03:02 PM
Rooms and interior
- Bedrooms:3
- Total bathrooms:3
- Full bathrooms:2
- Half bathrooms:1
- Living area:3,355 sq. ft.
Heating and cooling
- Cooling:Window Unit(s)
- Heating:Gas: Radiant, Gas: Stove
Structure and exterior
- Roof:Metal
- Year built:1994
- Building area:3,355 sq. ft.
- Lot area:3.97 Acres
Schools
- High school:Mountain Crest
- Middle school:South Cache
- Elementary school:Canyon
Utilities
- Water:Shares, Water Connected, Well
- Sewer:Septic Tank, Sewer Connected, Sewer: Connected, Sewer: Septic Tank
Finances and disclosures
- Price:$1,000,000
- Price per sq. ft.:$298.06
- Tax amount:$3,905
New listings near 11110 S 800 E
 $1,260,000Active4 beds 3 baths3,506 sq. ft.
$1,260,000Active4 beds 3 baths3,506 sq. ft.883 E 11000 S, Avon, UT 84328
MLS# 2118702Listed by: CORNERSTONE REAL ESTATE PROFESSIONALS, LLC $649,000Pending5 beds 3 baths2,078 sq. ft.
$649,000Pending5 beds 3 baths2,078 sq. ft.10820 S 800 E, Avon, UT 84328
MLS# 2117942Listed by: JPAR SILVERPATH $500,000Active111.37 Acres
$500,000Active111.37 Acres4000 Ant Flat Rd. #53 #53, Avon, UT 84328
MLS# 2104699Listed by: OGDEN VALLEY REALTY LLC $1,450,000Active7 beds 5 baths4,367 sq. ft.
$1,450,000Active7 beds 5 baths4,367 sq. ft.0 Lot 60 Legacy Ranch At Monte C, Avon, UT 84328
MLS# 2106768Listed by: KW UTAH REALTORS KELLER WILLIAMS $2,400,000Active3 beds 3 baths3,116 sq. ft.
$2,400,000Active3 beds 3 baths3,116 sq. ft.9855 S Hwy 165, Paradise, UT 84328
MLS# 2026386Listed by: COLDWELL BANKER REALTY (STATION PARK) $2,500,000Active20 beds 22 baths12,464 sq. ft.
$2,500,000Active20 beds 22 baths12,464 sq. ft.17017 Ant Flat Rd, Avon, UT 84328
MLS# 1904354Listed by: SUMMIT SOTHEBY'S INTERNATIONAL REALTY
