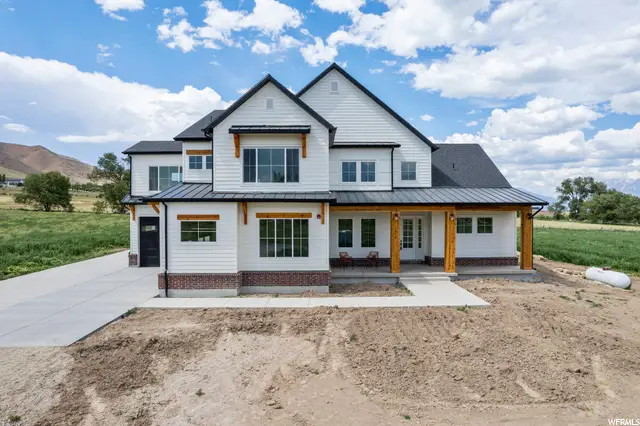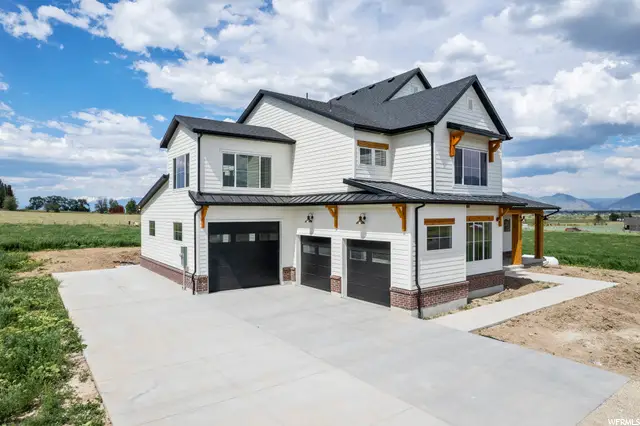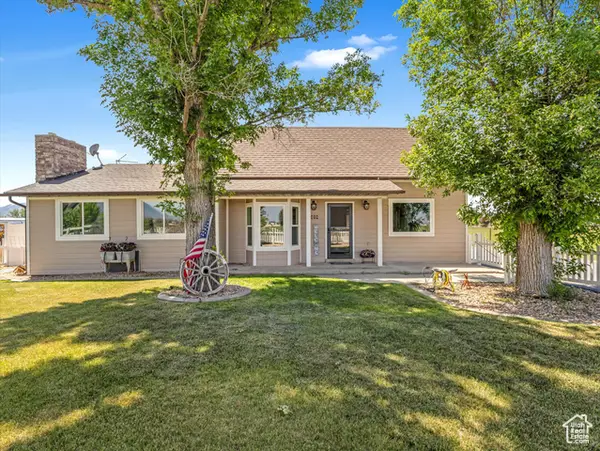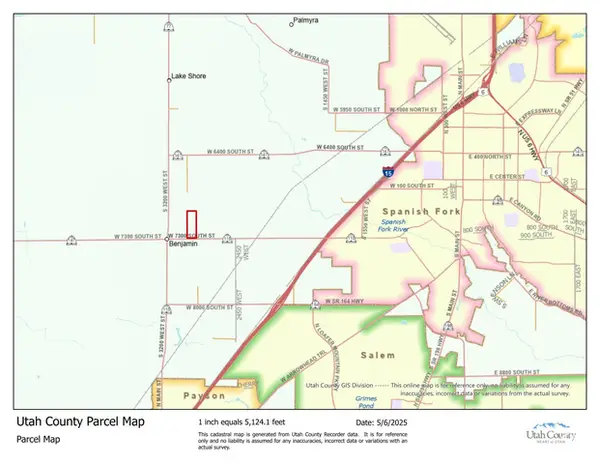5848 W Sunridge View Ln, Benjamin, UT 84660
Local realty services provided by:ERA Brokers Consolidated



5848 W Sunridge View Ln,Benjamin, UT 84660
$1,724,900
- 4 Beds
- 4 Baths
- 5,500 sq. ft.
- Single family
- Pending
Listed by:angie potter
Office:presidio real estate (south valley)
MLS#:1881866
Source:SL
Price summary
- Price:$1,724,900
- Price per sq. ft.:$313.62
About this home
Welcome home to this luxury farmhouse in Benjamin/Payson, surrounded by stunning views. Property features 9 strawberry shares of water with pressurized irrigation. Home is on well water. This amazing property is in greenbelt, currently growing alfalfa and allows horses. You can build the outbuildings of your dreams on this large property. Once you step inside this incredible custom home, you will never want to leave. Every inch of this beautiful home was built with the thought of entertaining and family living in mind. As you enter, a custom Glass and wood door invites you home. The open concept layout with vaulted ceilings, loft, large windows, and great natural light throughout are just the beginning. The gourmet kitchen satisfies every chef's dreams, with a massive quartz island, luxury custom cabinetry, over sized walk in butler's pantry, with Costco grocery door, and, & luxurious appliance package. You'll also get treated with a front office and open living area. Your massive custom fireplace frames in an inviting living room with gorgeous picturesque windows. Enjoy entertaining while your main floor lends to the beautiful outdoors. When you're looking to relax, you won't be disappointed by the luxurious & massive Main-Floor Primary Bedroom Suite with a vaulted ceiling, custom lighting, & a grand master bath fit for a King & Queen. Enter this relaxing grand bathroom with a soaker Tub, separate Tiled Shower, Walk-in Closet, & dressing area with Quartz Countertops. Space for a stackable washer and dryer is available in the master closet. Quality is an understatement when describing the craftsmanship of this masterpiece. Waterproof LVP floors and custom tile work and cabinetry glisten throughout the open floor plan. The garage has been completed with epoxied floors and extra RV parking on the side. If that's not enough, don't forget the Walkout MIL Daylight Basement w/ Separate Entrance.- and 12 foot master garage for all your fun toys. Lot has a finished RV pad with additional room for a detached shed. This beautiful custom build has everything you could possibly look for in a luxury home.
Contact an agent
Home facts
- Year built:2023
- Listing Id #:1881866
- Added:797 day(s) ago
- Updated:July 01, 2025 at 08:10 AM
Rooms and interior
- Bedrooms:4
- Total bathrooms:4
- Full bathrooms:3
- Half bathrooms:1
- Living area:5,500 sq. ft.
Heating and cooling
- Cooling:Central Air
- Heating:Forced Air
Structure and exterior
- Roof:Asphalt, Metal
- Year built:2023
- Building area:5,500 sq. ft.
- Lot area:5.25 Acres
Schools
- High school:Salem Hills
- Middle school:Salem Jr
- Elementary school:Taylor
Utilities
- Water:Shares, Water Connected, Well
- Sewer:No Sewer, Septic Tank, Sewer: Septic Tank
Finances and disclosures
- Price:$1,724,900
- Price per sq. ft.:$313.62
- Tax amount:$1
New listings near 5848 W Sunridge View Ln
 $1,325,000Active12.43 Acres
$1,325,000Active12.43 Acres3445 W 5200 S, Benjamin, UT 84660
MLS# 2094332Listed by: ROCKY MOUNTAIN REAL ESTATE & LAND, LLC $975,000Active4 beds 2 baths1,902 sq. ft.
$975,000Active4 beds 2 baths1,902 sq. ft.6692 S 3200 W, Benjamin, UT 84660
MLS# 2087011Listed by: THE AGENCY SALT LAKE CITY $2,399,900Active13.51 Acres
$2,399,900Active13.51 Acres3369 W 7300 S, Benjamin, UT 84660
MLS# 2084530Listed by: R SQUARED REAL ESTATE, LLC $2,850,000Active29.49 Acres
$2,850,000Active29.49 Acres2968 W 7300 S, Benjamin, UT 84660
MLS# 2083039Listed by: REAL BROKER, LLC $2,995,000Active5 beds 6 baths8,554 sq. ft.
$2,995,000Active5 beds 6 baths8,554 sq. ft.6612 S 3200 W, Benjamin, UT 84660
MLS# 2077524Listed by: COLLIERS INTERNATIONAL LLC (WASATCH) $3,100,000Active30.3 Acres
$3,100,000Active30.3 AcresAddress Withheld By Seller, Benjamin, UT 84660
MLS# 1982983Listed by: KW WESTFIELD $2,350,000Active3 beds 3 baths2,560 sq. ft.
$2,350,000Active3 beds 3 baths2,560 sq. ft.6668 S 3200 W, Spanish Fork, UT 84660
MLS# 2064136Listed by: MOUNTAINLAND REALTY, INC. $10,400,000Active38.16 Acres
$10,400,000Active38.16 Acres2200 W 8000 S, Benjamin, UT 84660
MLS# 2022259Listed by: LANDMARK REAL ESTATE INC $2,400,000Active51.15 Acres
$2,400,000Active51.15 Acres6900 S 4400 W, Benjamin, UT 84660
MLS# 1984058Listed by: EQUITY REAL ESTATE (UTAH)
