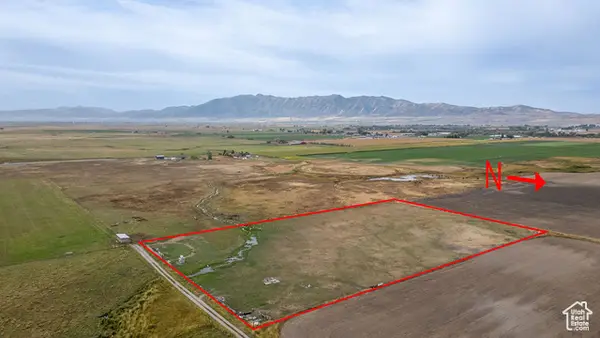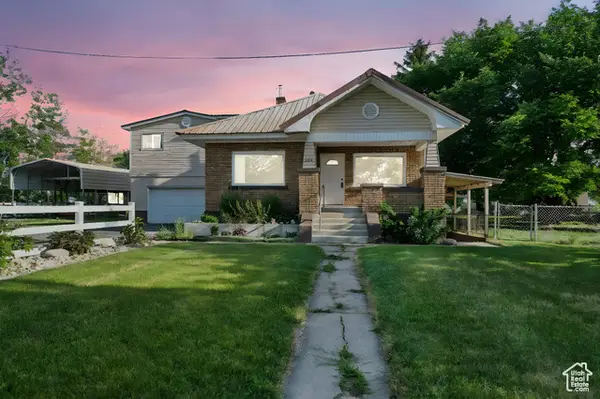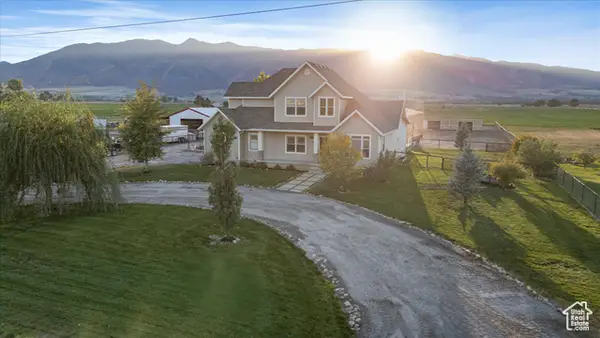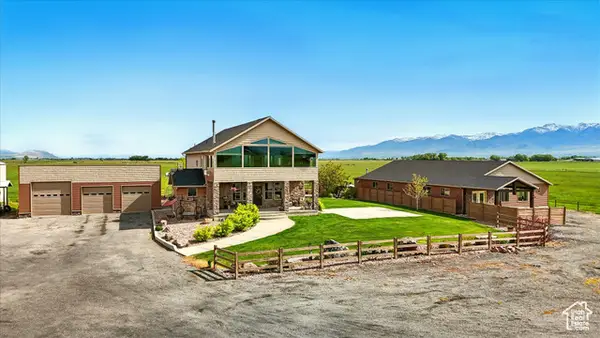2356 W 5230 N, Benson, UT 84335
Local realty services provided by:ERA Brokers Consolidated
2356 W 5230 N,Benson, UT 84335
$850,000
- 5 Beds
- 3 Baths
- 3,612 sq. ft.
- Single family
- Active
Listed by:garry hoffmann
Office:engel & volkers logan, llc.
MLS#:2092192
Source:SL
Price summary
- Price:$850,000
- Price per sq. ft.:$235.33
About this home
Just 15 minutes from downtown Logan, this contemporary flat cedar log home welcomes you with breathtaking 360 views before you even step inside. Nestled on 3 private acres, the setting is unmatched-surrounded by open farm fields to the north and south, the Bear River bottomlands to the west, and views of the Bear River Range to the east. Inside, the main floor features an open-concept formal family room, dining area, and kitchen-all framed by soaring ceilings and rustic-modern charm. You'll also find a laundry room, half bath, and a den with loft access that overlooks the living and dining spaces. The spacious primary suite offers a true retreat, featuring serene views, a clawfoot tub, dual walk-in closets, and a beautifully tiled shower. The daylight basement provides a separate entrance and includes a large family room, four additional bedrooms, a full bathroom, and two generous storage areas. Outside, enjoy a detached 2-car garage, ample guest parking, and room to explore or expand. Whether you're watching wildlife, enjoying radiant heat through the floors, or relaxing with energy-efficient amenities this home blends rustic elegance with sustainable design. Verify all information.
Contact an agent
Home facts
- Year built:2007
- Listing ID #:2092192
- Added:106 day(s) ago
- Updated:September 28, 2025 at 10:58 AM
Rooms and interior
- Bedrooms:5
- Total bathrooms:3
- Full bathrooms:2
- Half bathrooms:1
- Living area:3,612 sq. ft.
Heating and cooling
- Cooling:Natural Ventilation
- Heating:Active Solar, Hydronic, Passive Solar, Propane, Radiant Floor, Wood
Structure and exterior
- Roof:Metal
- Year built:2007
- Building area:3,612 sq. ft.
- Lot area:3 Acres
Schools
- High school:Green Canyon
- Middle school:North Cache
- Elementary school:Birch Creek
Utilities
- Water:Culinary, Water Connected
- Sewer:Septic Tank, Sewer: Septic Tank
Finances and disclosures
- Price:$850,000
- Price per sq. ft.:$235.33
- Tax amount:$3,019
New listings near 2356 W 5230 N
- New
 $399,000Active6 Acres
$399,000Active6 Acres1600 W 4600 N, Benson, UT 84335
MLS# 2113061Listed by: DWELL REALTY GROUP, LLC  $388,000Pending4 beds 3 baths2,574 sq. ft.
$388,000Pending4 beds 3 baths2,574 sq. ft.2306 S Pelican Pond Rd, Young Ward, UT 84339
MLS# 2104019Listed by: BRIX REAL ESTATE $489,900Pending5 beds 3 baths3,319 sq. ft.
$489,900Pending5 beds 3 baths3,319 sq. ft.3074 W 3200 N, Benson, UT 84335
MLS# 2093724Listed by: BERKSHIRE HATHAWAY HOME SERVICES UTAH PROPERTIES (CACHE VALLEY) $574,900Active3 beds 2 baths3,679 sq. ft.
$574,900Active3 beds 2 baths3,679 sq. ft.1655 W 2200 S, College Ward, UT 84339
MLS# 2091862Listed by: RE/MAX ASSOCIATES $975,000Active4 beds 3 baths3,309 sq. ft.
$975,000Active4 beds 3 baths3,309 sq. ft.1697 S 3200 W, Logan, UT 84321
MLS# 2088136Listed by: BRIX REAL ESTATE $2,400,000Active100.53 Acres
$2,400,000Active100.53 Acres3703 W 600 S, Logan, UT 84321
MLS# 2086108Listed by: BERKSHIRE HATHAWAY HOME SERVICES UTAH PROPERTIES (CACHE VALLEY) $2,500,000Active3 beds 3 baths3,374 sq. ft.
$2,500,000Active3 beds 3 baths3,374 sq. ft.3703 W 600 S, Logan, UT 84321
MLS# 2086102Listed by: BERKSHIRE HATHAWAY HOME SERVICES UTAH PROPERTIES (CACHE VALLEY) $200,000Active1.07 Acres
$200,000Active1.07 Acres2225 S 1600 W, College Ward, UT 84339
MLS# 2070674Listed by: CRESENT RIDGE REALTY LLC $1,000,000Active10 Acres
$1,000,000Active10 Acres475 S 1900 W, Logan, UT 84321
MLS# 2067500Listed by: BOOMERANG REAL ESTATE SERVICES LLC
