154 W Main St, Bicknell, UT 84715
Local realty services provided by:ERA Brokers Consolidated
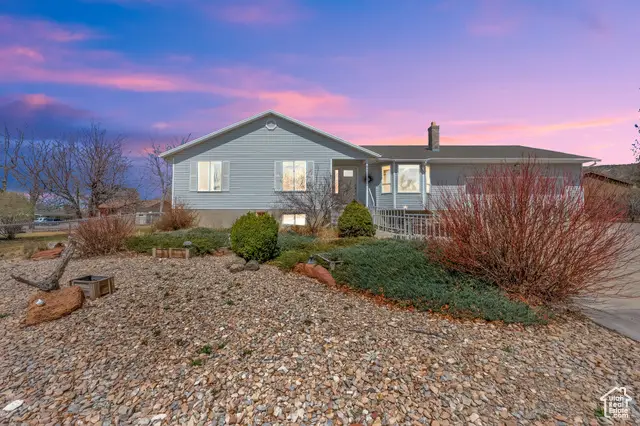
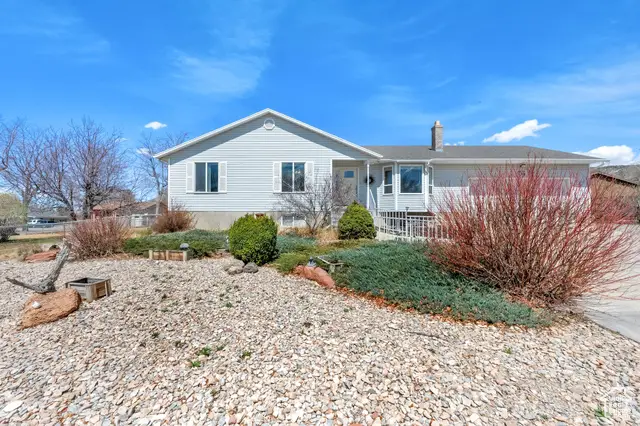
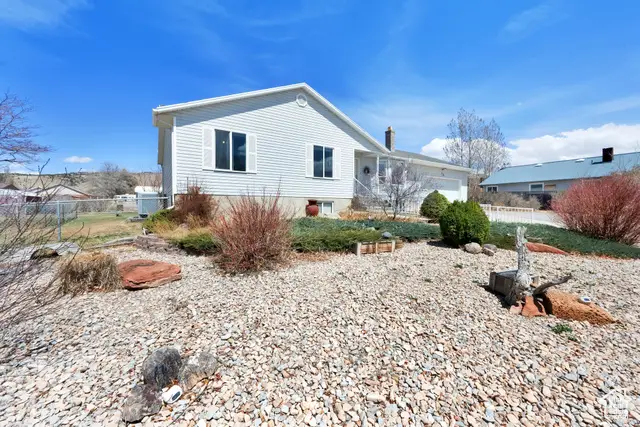
154 W Main St,Bicknell, UT 84715
$714,999
- 3 Beds
- 3 Baths
- 3,072 sq. ft.
- Single family
- Pending
Listed by:krischelle wood
Office:inked real estate company
MLS#:2077560
Source:SL
Price summary
- Price:$714,999
- Price per sq. ft.:$232.75
About this home
Welcome to your ideal Equestrian horse property estate nestled on 1.07 acres in the heart of Bicknell, Utah! This dream meets the perfect blend of a country's charm and modern convenience! This beautifully maintained horse property offers everything you need from great front and back entrances and exits, a lush open hay barn, horse corral with steel panels, has plenty of functionality and room to roam, featuring a full 30x40 workshop with wood burning stove - owned propane tank heating, electricity alongside a Cinder block RV 30x40 garage with multiple power sources! Plenty of room for trailers, equipment, or even future expansion. Tough shed and 2 additional storage sheds. The main home boasts a warm and inviting interior with a 3-bedroom, 3-bathroom open floor plan, updated kitchen with granite, LVP flooring, new carpet and ceramic tile, HVAC with heat pump for LOW utility costs, wood burning stove, reverse osmosis and soft water and tons of spacious living areas, ideal for relaxing after a day outdoors. Enjoy the stunning views, mature trees and lilac bushes to the gorgeous redwood deck with a new roof and fireplace for the cozy evenings to have BBQ's and entertain your family and friends. This home is fully fenced, with automatic sprinklers to the drip system, new front and back doors with mechanical and digital lock entry, security cameras. Don't miss this rare opportunity to own a piece of country paradise just minutes away from national parks, reservoirs, and much more! Zoning for endless possibilities!
Contact an agent
Home facts
- Year built:1994
- Listing Id #:2077560
- Added:121 day(s) ago
- Updated:July 16, 2025 at 03:22 PM
Rooms and interior
- Bedrooms:3
- Total bathrooms:3
- Full bathrooms:1
- Half bathrooms:1
- Living area:3,072 sq. ft.
Heating and cooling
- Cooling:Central Air, Heat Pump
- Heating:Forced Air, Gas: Central, Heat Pump, Propane, Wood
Structure and exterior
- Roof:Asphalt
- Year built:1994
- Building area:3,072 sq. ft.
- Lot area:1.07 Acres
Schools
- High school:Wayne
- Middle school:Wayne
- Elementary school:Loa
Utilities
- Water:Culinary, Irrigation, Water Connected
- Sewer:Septic Tank, Sewer Connected, Sewer: Connected, Sewer: Septic Tank
Finances and disclosures
- Price:$714,999
- Price per sq. ft.:$232.75
- Tax amount:$1,930
New listings near 154 W Main St
 $695,000Active3 beds 2 baths4,422 sq. ft.
$695,000Active3 beds 2 baths4,422 sq. ft.1036 W Chads Rd, Bicknell, UT 84715
MLS# 2102631Listed by: BOULDER MOUNTAIN REALTY, INC. $300,000Active2 beds 1 baths1,592 sq. ft.
$300,000Active2 beds 1 baths1,592 sq. ft.20 S 200 W, Bicknell, UT 84715
MLS# 2099555Listed by: COLDWELL BANKER REALTY (SALT LAKE-SUGAR HOUSE)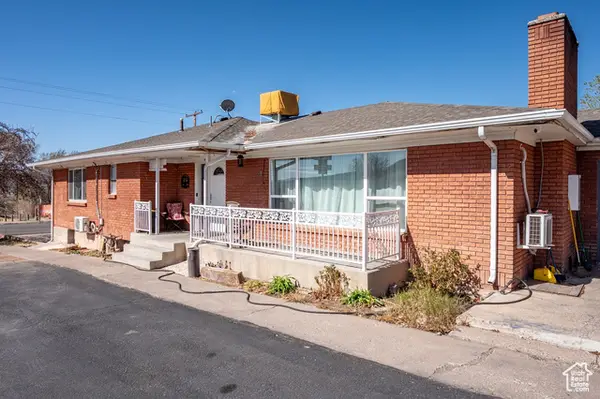 $1,400,000Active3 beds 2 baths4,396 sq. ft.
$1,400,000Active3 beds 2 baths4,396 sq. ft.63 E Main, Bicknell, UT 84715
MLS# 2080966Listed by: BOULDER MOUNTAIN REALTY, INC.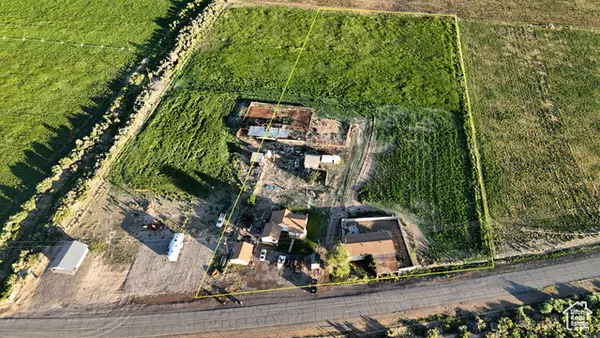 $700,000Active4 beds 1 baths1,590 sq. ft.
$700,000Active4 beds 1 baths1,590 sq. ft.834 E 836 E Hatchery Rd 858-890 E Rd, Bicknell, UT 84715
MLS# 2008918Listed by: WHITETAIL PROPERTIES REAL ESTATE LLC $250,000Pending3.72 Acres
$250,000Pending3.72 Acres100 N Sunglow Campground Rd E, Bicknell, UT 84715
MLS# 2053859Listed by: RED ROCK REAL ESTATE LLC (CENTRAL)

