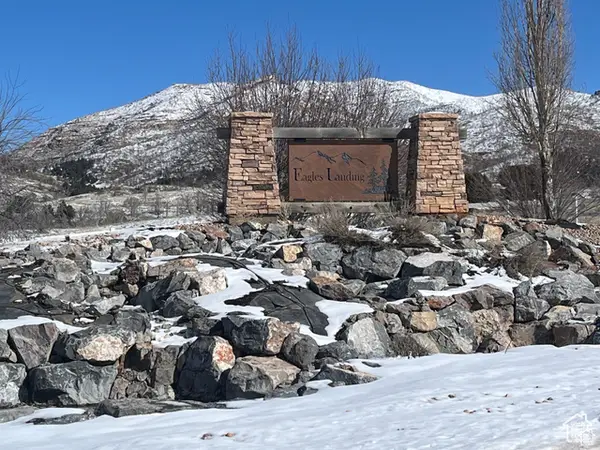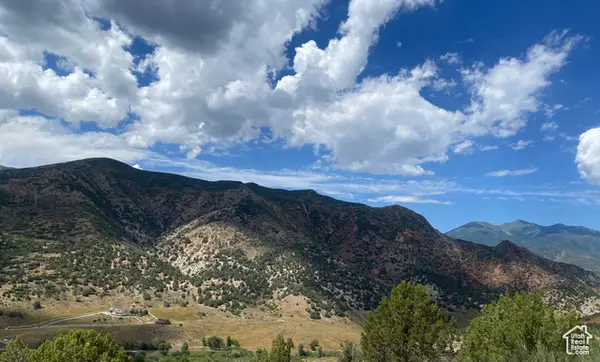23155 S Hwy 89, Birdseye, UT 84629
Local realty services provided by:ERA Realty Center



23155 S Hwy 89,Birdseye, UT 84629
$899,900
- 4 Beds
- 4 Baths
- 4,196 sq. ft.
- Single family
- Active
Listed by:dennis r degraw
Office:south rim realty
MLS#:2020523
Source:SL
Price summary
- Price:$899,900
- Price per sq. ft.:$214.47
About this home
Price just reduced $20,000! Awesome opportunity to get away from all close neighbors & truly have peace, quiet & privacy. Gorgeous floor plan including catwalk, above kitchen and great room! Main floor living. Incredible & very unique quarter sawn oak kitchen cabinets, granite countertops and huge island. Beautiful entry & formal living area. Extended great room for wood stove & entertaining with 2 exits to your large covered patio extending the length of the home. Lovely master suite with barn door separating his & hers closets, and separate jetted tub & shower. Upstairs game room with sliding barn door and lots of room for all your toys. Extra large room above garage could make a great theatre room, additional bedroom, or just use as storage. Three car garage with extra height & width for a nice shop area and plenty of larger tools. Fire sprinkling system installed throughout the home for your safety. Cement board siding on the exterior not only helps with additional insulation but is also impact resistant. The homes metal roof is long lasting & with proper maintenance could last 70 to 100 years. Comes with a 12 x 24 insulated shed, housing the well system/ water storage with power & additional storage. Also has a fire pit, fully fenced yard, horse corral, and pasture. This home could be yours for not only the beauty of nature, but also for entertaining all your family and friends!
Contact an agent
Home facts
- Year built:2019
- Listing Id #:2020523
- Added:350 day(s) ago
- Updated:August 15, 2025 at 10:58 AM
Rooms and interior
- Bedrooms:4
- Total bathrooms:4
- Full bathrooms:3
- Half bathrooms:1
- Living area:4,196 sq. ft.
Heating and cooling
- Cooling:Central Air
- Heating:Gas: Central, Propane
Structure and exterior
- Roof:Metal
- Year built:2019
- Building area:4,196 sq. ft.
- Lot area:5.38 Acres
Schools
- High school:Maple Mountain
- Middle school:Mapleton Jr
- Elementary school:Spanish Oaks
Utilities
- Water:Irrigation, Water Connected, Well
- Sewer:Septic Tank, Sewer Available, Sewer: Available, Sewer: Septic Tank
Finances and disclosures
- Price:$899,900
- Price per sq. ft.:$214.47
- Tax amount:$3,621
New listings near 23155 S Hwy 89
- New
 $2,800,000Active6 beds 5 baths2,696 sq. ft.
$2,800,000Active6 beds 5 baths2,696 sq. ft.14272 S U S Hwy 89, Birdseye, UT 84629
MLS# 2105208Listed by: PRIME TIME REAL ESTATE LLC - New
 $2,800,000Active-- beds -- baths
$2,800,000Active-- beds -- baths14272 S U S Hwy 89, Birdseye, UT 84629
MLS# 2105194Listed by: PRIME TIME REAL ESTATE LLC - New
 $149,900Active0.73 Acres
$149,900Active0.73 Acres19692 S Wildhawk #57, Birdseye, UT 84629
MLS# 2103032Listed by: SPERLING REALTORS INC  $1,098,800Active3 beds 2 baths4,746 sq. ft.
$1,098,800Active3 beds 2 baths4,746 sq. ft.19722 Elkhorn Cir, Birdseye, UT 84629
MLS# 2088009Listed by: WEST REAL ESTATE LLC $205,000Active1 Acres
$205,000Active1 AcresTbd #34, Birdseye, UT 84629
MLS# 2073669Listed by: UTAH KEY REAL ESTATE, LLC $1,080,000Active8 beds 8 baths3,860 sq. ft.
$1,080,000Active8 beds 8 baths3,860 sq. ft.19680 S Lariat, Birdseye, UT 84629
MLS# 2012880Listed by: REAL BROKER, LLC $180,000Active1 Acres
$180,000Active1 Acres19680 S Lariat E #1, Birdseye, UT 84629
MLS# 2008010Listed by: REAL BROKER, LLC $599,000Pending50.34 Acres
$599,000Pending50.34 Acres89 N Route 89 W, Birdseye, UT 84629
MLS# 1988087Listed by: JESSEE REAL ESTATE, LLC $195,000Active0.55 Acres
$195,000Active0.55 Acres5247 Cougar Run #44, Birdseye, UT 84629
MLS# 1902250Listed by: KW WESTFIELD

