1034 W Narrows Ln, Bluffdale, UT 84065
Local realty services provided by:ERA Realty Center
Listed by: ann werner
Office: summit sotheby's international realty
MLS#:2099291
Source:SL
Price summary
- Price:$470,000
- Price per sq. ft.:$188.38
- Monthly HOA dues:$136
About this home
Light, space, and views-this end-unit townhome has it all. With 2,495 square feet, 3 bedrooms, and 2.5 baths, it lives large and feels even bigger thanks to the open layout and abundance of natural light. Hardwood floors run throughout the main level, and the unfinished basement offers plenty of room to grow-add a bedroom and bathroom, or create the extra space you've been wanting. Tucked into a welcoming neighborhood with parks and walking trails just steps away, this home also offers easy freeway access and stunning mountain views. If you're looking for low-maintenance living without giving up space or style, this one's worth seeing in person. Square footage figures are provided as a courtesy estimate only and were obtained from tax records. Buyer is advised to obtain an independent measurement.
Contact an agent
Home facts
- Year built:2016
- Listing ID #:2099291
- Added:178 day(s) ago
- Updated:January 12, 2026 at 12:13 PM
Rooms and interior
- Bedrooms:3
- Total bathrooms:3
- Full bathrooms:2
- Half bathrooms:1
- Living area:2,495 sq. ft.
Heating and cooling
- Cooling:Central Air
- Heating:Forced Air, Gas: Central
Structure and exterior
- Roof:Asphalt
- Year built:2016
- Building area:2,495 sq. ft.
- Lot area:0.03 Acres
Schools
- High school:Riverton
- Middle school:Hidden Valley
- Elementary school:Mountain Point
Utilities
- Water:Culinary, Water Connected
- Sewer:Sewer Connected, Sewer: Connected, Sewer: Public
Finances and disclosures
- Price:$470,000
- Price per sq. ft.:$188.38
- Tax amount:$2,258
New listings near 1034 W Narrows Ln
- New
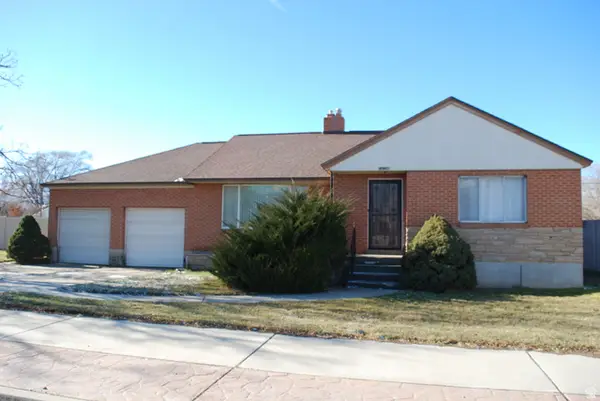 $495,000Active3 beds 1 baths2,464 sq. ft.
$495,000Active3 beds 1 baths2,464 sq. ft.14186 S Redwood Rd, Bluffdale, UT 84065
MLS# 2130042Listed by: LAMBS REALTY GROUP - New
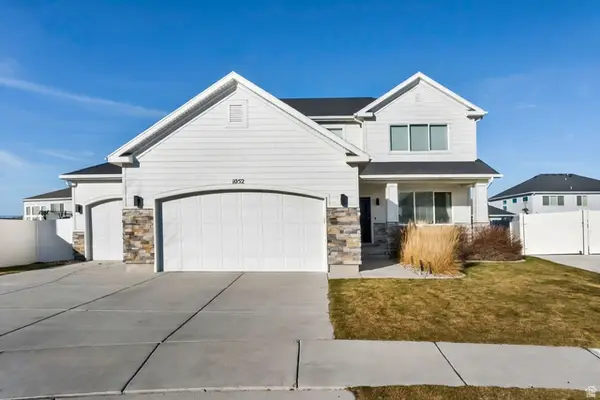 $850,000Active5 beds 4 baths3,682 sq. ft.
$850,000Active5 beds 4 baths3,682 sq. ft.1052 W Valor Ct, Bluffdale, UT 84065
MLS# 2129832Listed by: KW SOUTH VALLEY KELLER WILLIAMS - Open Sat, 12 to 3pmNew
 $650,000Active4 beds 3 baths2,918 sq. ft.
$650,000Active4 beds 3 baths2,918 sq. ft.15125 S Skyfall Dr, Bluffdale, UT 84065
MLS# 2129360Listed by: COLDWELL BANKER REALTY (SALT LAKE-SUGAR HOUSE) - New
 $469,900Active3 beds 3 baths2,158 sq. ft.
$469,900Active3 beds 3 baths2,158 sq. ft.15392 S Tarawa Dr, Bluffdale, UT 84065
MLS# 2129296Listed by: FLYNN REALTY - Open Sat, 11am to 1pmNew
 $385,000Active2 beds 2 baths1,391 sq. ft.
$385,000Active2 beds 2 baths1,391 sq. ft.981 W Cyan Valley Way, Bluffdale, UT 84065
MLS# 2129261Listed by: NEXTHOME NAVIGATOR 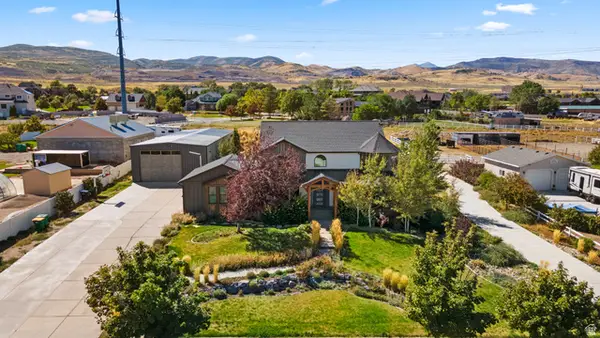 $1,785,000Active5 beds 4 baths4,313 sq. ft.
$1,785,000Active5 beds 4 baths4,313 sq. ft.15258 S Mountainside Dr W, Bluffdale, UT 84065
MLS# 2127915Listed by: REALTY ONE GROUP SIGNATURE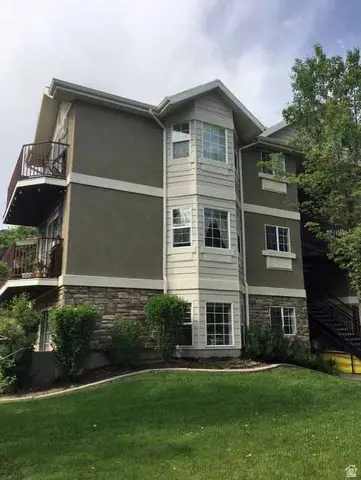 $349,500Active3 beds 2 baths1,182 sq. ft.
$349,500Active3 beds 2 baths1,182 sq. ft.14043 S Bridgeview Court, Bluffdale, UT 84065
MLS# 2127516Listed by: STEWART REAL ESTATE SERVICES LLC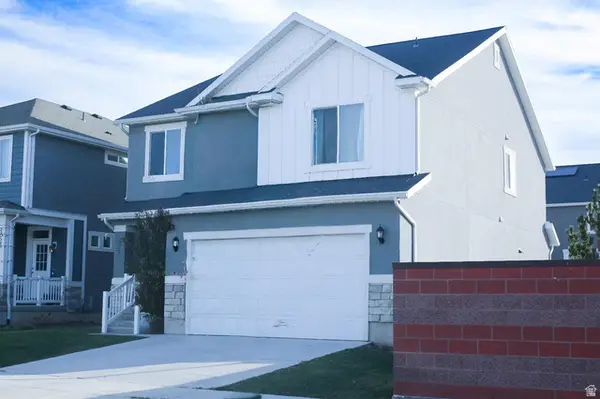 $599,999Active3 beds 3 baths2,807 sq. ft.
$599,999Active3 beds 3 baths2,807 sq. ft.977 W Brennan St, Bluffdale, UT 84065
MLS# 2127225Listed by: NRE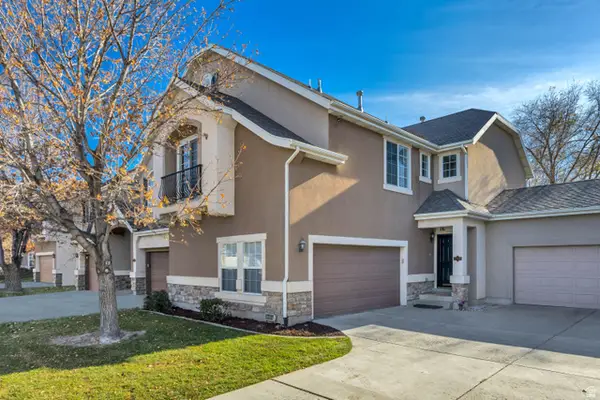 $485,000Active3 beds 4 baths2,155 sq. ft.
$485,000Active3 beds 4 baths2,155 sq. ft.1519 W Napa Ave, Bluffdale, UT 84065
MLS# 2125164Listed by: ASCEND REALTY GROUP LLC $430,000Pending3 beds 3 baths2,102 sq. ft.
$430,000Pending3 beds 3 baths2,102 sq. ft.15297 S Reins Way, Bluffdale, UT 84065
MLS# 2124668Listed by: EQUITY REAL ESTATE (SOLID)
