1452 W Meadow Glen Dr S, Bluffdale, UT 84065
Local realty services provided by:ERA Brokers Consolidated
1452 W Meadow Glen Dr S,Bluffdale, UT 84065
$2,000,000
- 7 Beds
- 5 Baths
- 6,580 sq. ft.
- Single family
- Active
Listed by: merilee rowley
Office: selling salt lake
MLS#:2094639
Source:SL
Price summary
- Price:$2,000,000
- Price per sq. ft.:$303.95
About this home
Welcome to your future dream home in the heart of Bluffdale, Utah, where luxury, functionality, and thoughtful design come together in this under-construction 2-story masterpiece, slated for completion in December 2025. This spacious and elegant floor plan offers the rare convenience of main floor living, featuring soaring ceilings, a grand great room, and a gourmet kitchen outfitted with two dishwashers, an oversized refrigerator, and high-end luxury finishes throughout. Whether you're entertaining or simply enjoying everyday life, this main level is built to impress. Upstairs, you'll find three generously sized bedrooms, a large family room, a dedicated theater room, and a convenient laundry room, providing both privacy and space for everyone. The basement includes a bedroom, bathroom, and private exercise room and is ready for you to finish a full Accessory Dwelling Unit (ADU)-perfect for rental income, multigenerational living, or guest accommodations.
Contact an agent
Home facts
- Year built:2025
- Listing ID #:2094639
- Added:155 day(s) ago
- Updated:November 28, 2025 at 11:57 AM
Rooms and interior
- Bedrooms:7
- Total bathrooms:5
- Full bathrooms:4
- Half bathrooms:1
- Living area:6,580 sq. ft.
Heating and cooling
- Cooling:Central Air
- Heating:Forced Air
Structure and exterior
- Roof:Asphalt
- Year built:2025
- Building area:6,580 sq. ft.
- Lot area:0.27 Acres
Schools
- High school:Riverton
- Middle school:Hidden Valley
- Elementary school:Mountain Point
Utilities
- Water:Culinary, Irrigation, Water Connected
- Sewer:Sewer Connected, Sewer: Connected, Sewer: Private
Finances and disclosures
- Price:$2,000,000
- Price per sq. ft.:$303.95
- Tax amount:$2,934
New listings near 1452 W Meadow Glen Dr S
- New
 $430,000Active3 beds 3 baths2,102 sq. ft.
$430,000Active3 beds 3 baths2,102 sq. ft.15297 S Reins Way, Bluffdale, UT 84065
MLS# 2124668Listed by: EQUITY REAL ESTATE (SOLID) - New
 $925,000Active6 beds 3 baths4,117 sq. ft.
$925,000Active6 beds 3 baths4,117 sq. ft.14534 S 2700 W, Bluffdale, UT 84065
MLS# 2124354Listed by: BRAVO REALTY SERVICES, LLC - New
 $420,000Active3 beds 3 baths1,568 sq. ft.
$420,000Active3 beds 3 baths1,568 sq. ft.14099 S Rutherford Ave, Bluffdale, UT 84065
MLS# 2124295Listed by: DISTINCTION REAL ESTATE - New
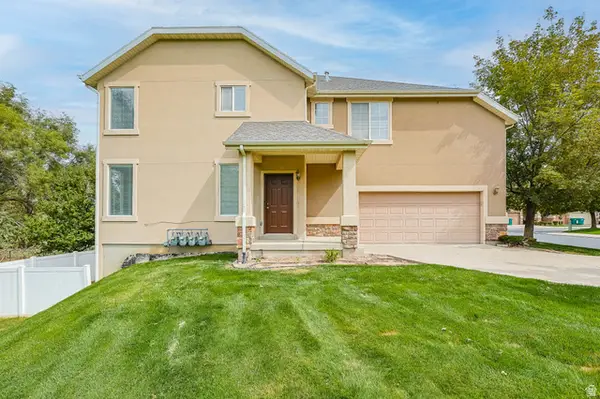 $489,900Active3 beds 4 baths2,125 sq. ft.
$489,900Active3 beds 4 baths2,125 sq. ft.1548 W Cabernet Dr, Bluffdale, UT 84065
MLS# 2123579Listed by: UTAH'S WISE CHOICE REAL ESTATE  $2,350,000Active10 beds 7 baths9,701 sq. ft.
$2,350,000Active10 beds 7 baths9,701 sq. ft.1890 W Rock Hollow Road, Bluffdale, UT 84065
MLS# 25-266724Listed by: RE/MAX ASSOCIATES ST GEORGE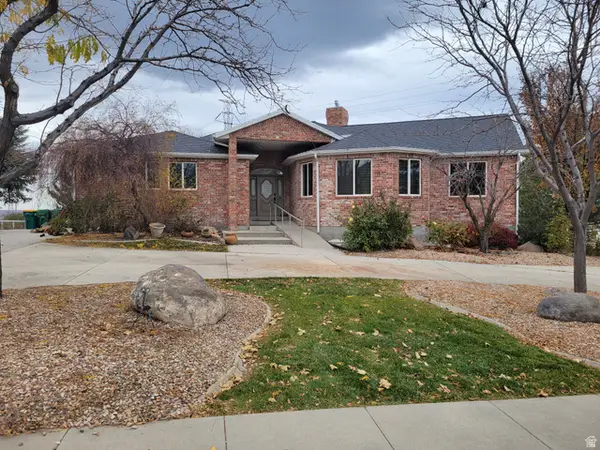 $1,449,900Active6 beds 4 baths5,420 sq. ft.
$1,449,900Active6 beds 4 baths5,420 sq. ft.2428 W Silverpoint Way S, Bluffdale, UT 84065
MLS# 2123117Listed by: INTERMOUNTAIN PROPERTIES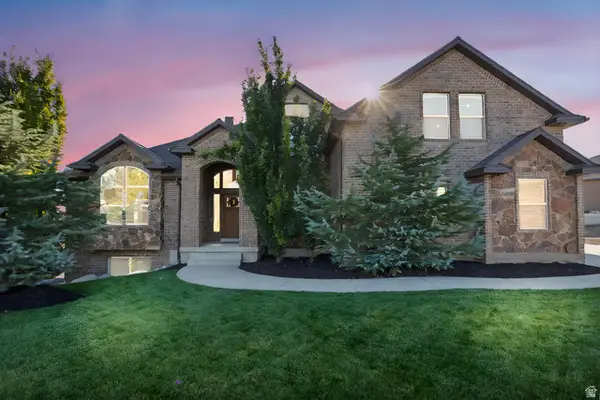 $1,595,000Active8 beds 4 baths4,776 sq. ft.
$1,595,000Active8 beds 4 baths4,776 sq. ft.14593 S 3400 W, Bluffdale, UT 84065
MLS# 2122423Listed by: MOVE UTAH REAL ESTATE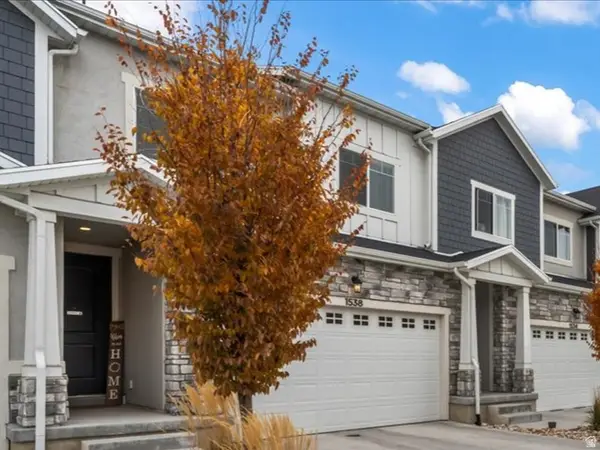 $449,900Active3 beds 3 baths2,296 sq. ft.
$449,900Active3 beds 3 baths2,296 sq. ft.1538 W Piston Ln S, Bluffdale, UT 84065
MLS# 2121794Listed by: OMADA REAL ESTATE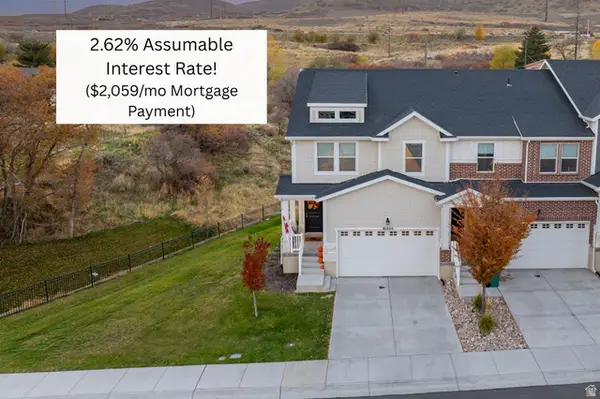 $499,000Active3 beds 3 baths2,321 sq. ft.
$499,000Active3 beds 3 baths2,321 sq. ft.16444 S Bull Springs Ln, Bluffdale, UT 84065
MLS# 2121765Listed by: KW WESTFIELD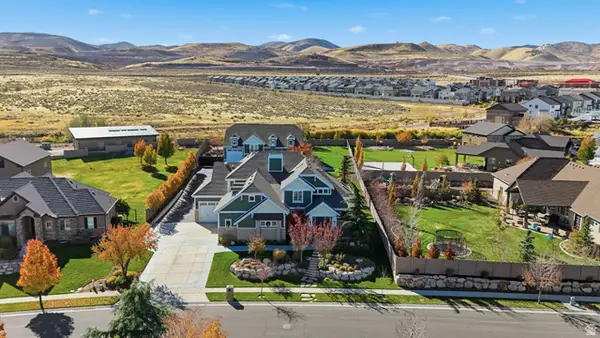 $2,650,000Active7 beds 9 baths9,984 sq. ft.
$2,650,000Active7 beds 9 baths9,984 sq. ft.14956 S Castle Valley Dr, Bluffdale, UT 84065
MLS# 2121548Listed by: RE/MAX ASSOCIATES
