14576 S Elora Cir, Bluffdale, UT 84065
Local realty services provided by:ERA Realty Center
14576 S Elora Cir,Bluffdale, UT 84065
$1,120,889
- 4 Beds
- 4 Baths
- 5,387 sq. ft.
- Single family
- Pending
Listed by: chelsea clark, rilee clark
Office: clark & associates inc. / david c.
MLS#:2107028
Source:SL
Price summary
- Price:$1,120,889
- Price per sq. ft.:$208.07
About this home
BEST FINISHES FOR THE PRICE!! Loaded with upgrades! This stunning and spacious new build has everything you need with high-end finishes throughout! This home features a gourmet kitchen with thick quartz countertops, a 10' island, 48" double oven range, backsplash, custom soft-close cabinets, and large walk-in pantry. There is also a huge mud room area for all your gear. The open-concept great room boasts a dramatic two-story ceiling and fireplace with large windows for natural light. Main-level primary suite includes a walk-in closet with laundry hookups and a spa-like bath with freestanding tub and walk-in shower. Additional highlights: separate office, hardwood flooring, 8' doors, custom tile, large mudroom, and covered back patio and front porch. Upstairs offers 3 bedrooms with walk-in closets, 2 baths, vaulted ceilings, a massive rec room, and a laundry room. The walkout basement behind the 3rd garage you can finish, drawn for 2 en suite bedrooms/baths, powder room, rough-in kitchenette, family/game/theater room, laundry hookups, and includes a tankless water heater. Enjoy outdoor living with a covered patio and BBQ gas line. 3-car garage included. This home truly has it all-don't miss out! Come now to pick your design choices if we catch it in time!
Contact an agent
Home facts
- Year built:2025
- Listing ID #:2107028
- Added:173 day(s) ago
- Updated:November 30, 2025 at 08:45 AM
Rooms and interior
- Bedrooms:4
- Total bathrooms:4
- Full bathrooms:3
- Half bathrooms:1
- Living area:5,387 sq. ft.
Heating and cooling
- Cooling:Central Air
- Heating:Forced Air, Gas: Stove
Structure and exterior
- Roof:Asphalt
- Year built:2025
- Building area:5,387 sq. ft.
- Lot area:0.28 Acres
Schools
- High school:Riverton
- Middle school:Hidden Valley
- Elementary school:Bluffdale
Utilities
- Water:Culinary, Water Connected
- Sewer:Sewer Connected, Sewer: Connected
Finances and disclosures
- Price:$1,120,889
- Price per sq. ft.:$208.07
- Tax amount:$3,200
New listings near 14576 S Elora Cir
- New
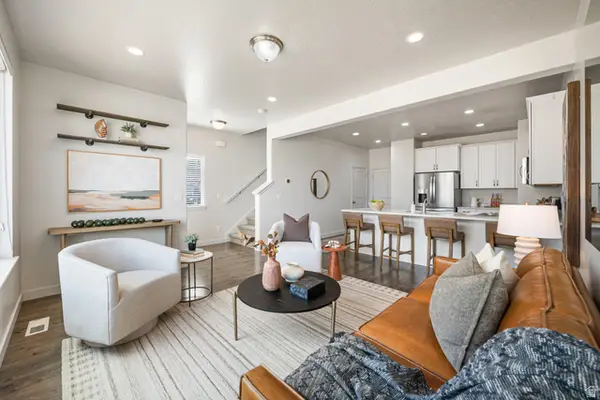 $429,900Active3 beds 2 baths1,978 sq. ft.
$429,900Active3 beds 2 baths1,978 sq. ft.15417 S Navy Trails Ln, Bluffdale, UT 84065
MLS# 2136547Listed by: GARFF GROUP REALTY - New
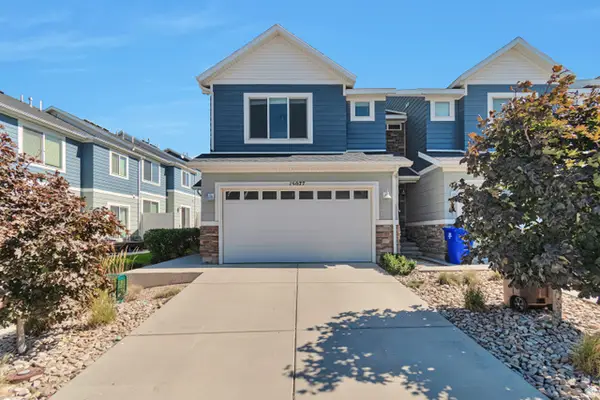 $459,000Active4 beds 3 baths2,364 sq. ft.
$459,000Active4 beds 3 baths2,364 sq. ft.15077 S Gallant Dr W, Bluffdale, UT 84065
MLS# 2136492Listed by: EXP REALTY, LLC - Open Sat, 12 to 2:30pmNew
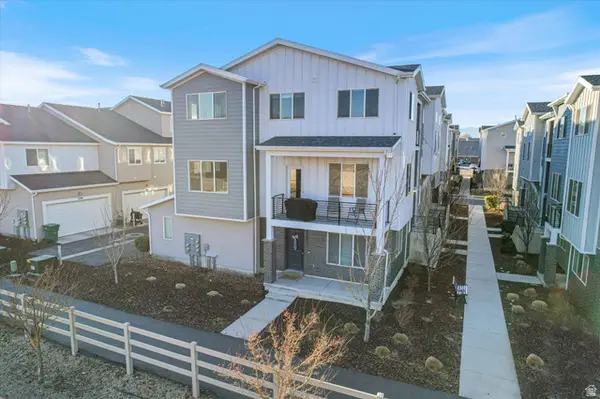 $424,900Active3 beds 4 baths1,846 sq. ft.
$424,900Active3 beds 4 baths1,846 sq. ft.15313 S Reins Way W, Bluffdale, UT 84065
MLS# 2136035Listed by: REAL BROKER, LLC - Open Thu, 3 to 6pmNew
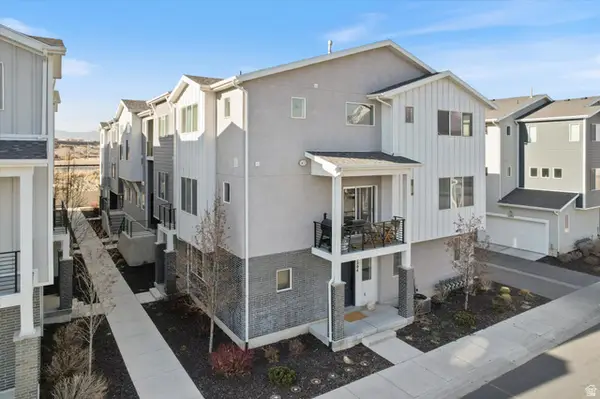 $438,000Active3 beds 3 baths2,102 sq. ft.
$438,000Active3 beds 3 baths2,102 sq. ft.15196 S Wild Horse Way, Bluffdale, UT 84065
MLS# 2135233Listed by: EXP REALTY, LLC - New
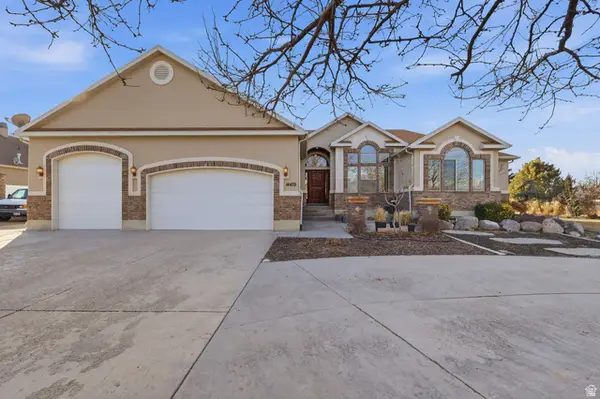 $1,045,000Active5 beds 4 baths3,905 sq. ft.
$1,045,000Active5 beds 4 baths3,905 sq. ft.14470 S 3200 W, Bluffdale, UT 84065
MLS# 2134946Listed by: ULRICH REALTORS, INC.  $850,000Active4 beds 3 baths3,524 sq. ft.
$850,000Active4 beds 3 baths3,524 sq. ft.14584 S S Elora Cir, Bluffdale, UT 84065
MLS# 2134225Listed by: CLARK & ASSOCIATES INC. / DAVID C.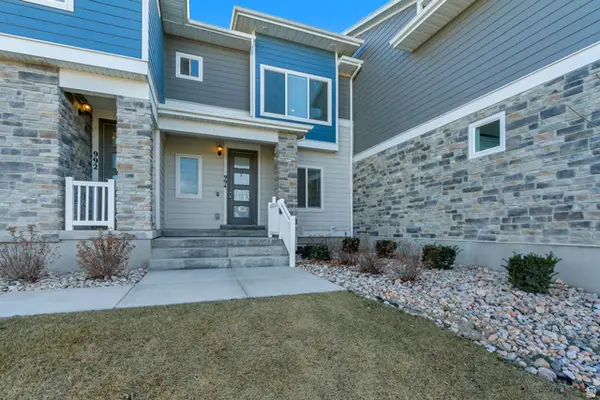 $420,000Active3 beds 2 baths1,391 sq. ft.
$420,000Active3 beds 2 baths1,391 sq. ft.994 W Sapphire Peak Dr #200, Bluffdale, UT 84065
MLS# 2134167Listed by: EQUITY REAL ESTATE (SOLID)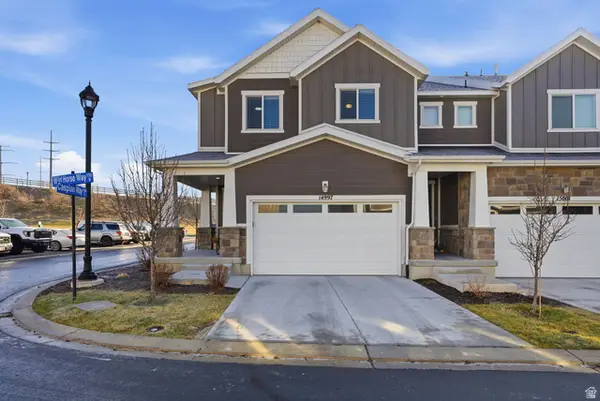 $499,000Pending3 beds 3 baths2,582 sq. ft.
$499,000Pending3 beds 3 baths2,582 sq. ft.14997 S Wild Horse Way, Bluffdale, UT 84065
MLS# 2133703Listed by: CENTURY 21 EVEREST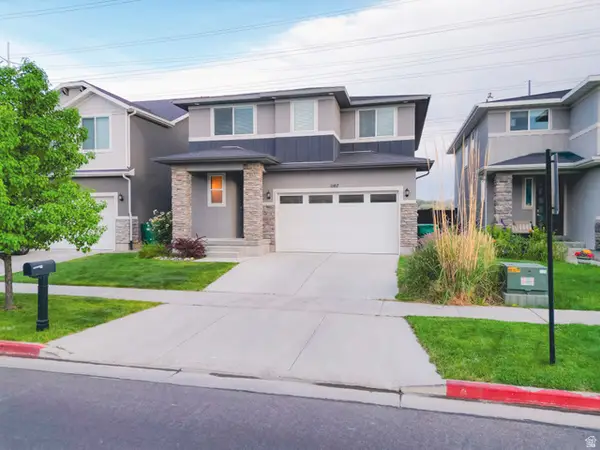 $619,000Active4 beds 4 baths3,078 sq. ft.
$619,000Active4 beds 4 baths3,078 sq. ft.1107 W Coyote Gulch Way, Bluffdale, UT 84065
MLS# 2133714Listed by: EAST AVENUE REAL ESTATE, LLC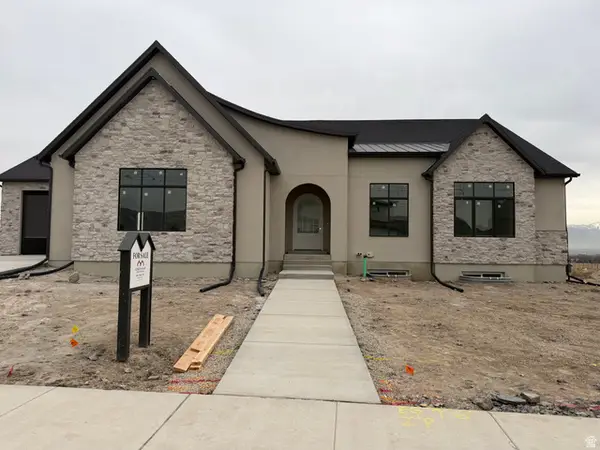 $2,679,900Active5 beds 6 baths7,466 sq. ft.
$2,679,900Active5 beds 6 baths7,466 sq. ft.3232 W Jayden Mae Dr, Bluffdale, UT 84065
MLS# 2133599Listed by: ULRICH REALTORS, INC.

