15123 S Reins Way W, Bluffdale, UT 84065
Local realty services provided by:ERA Realty Center
15123 S Reins Way W,Bluffdale, UT 84065
$505,000
- 5 Beds
- 3 Baths
- 2,672 sq. ft.
- Townhouse
- Active
Listed by: monique higginson, jennifer holmstead
Office: market source real estate llc.
MLS#:2112472
Source:SL
Price summary
- Price:$505,000
- Price per sq. ft.:$189
- Monthly HOA dues:$100
About this home
Assumable FHA loan at 5.125%! Welcome to this stunning townhouse in the heart of Bluffdale, built in 2022 and still in like-new condition! Enjoy an abundance of natural light throughout the home, thanks to large windows that create a bright and inviting atmosphere. Upgrades include: Soft close cabinets in kitchen and bathrooms, double sinks in master bathroom, upgraded master closet shelving, ceiling fans in master/loft/3 upstairs bedrooms, double oven upgrade, electronic car charger in garage, dedicated outlet in garage for freezer, 50 gallon water heater, pre plumbed for soft water in basement and pre plumbed bathroom in basement. Nestled in a well-maintained community with access to biking and walking trails, a neighborhood playground, and open green spaces-perfect for active lifestyles and outdoor enjoyment. Conveniently located just minutes from I-15 for easy commuting, and a short distance from the future site of The Point-a premier development set to offer shopping, dining, entertainment, and access to a beautiful river trail. Walking distance to elementary and junior high. Square footage figures are provided as a courtesy estimate only and were obtained from county records . Buyer to verify all.
Contact an agent
Home facts
- Year built:2022
- Listing ID #:2112472
- Added:158 day(s) ago
- Updated:February 24, 2026 at 12:03 PM
Rooms and interior
- Bedrooms:5
- Total bathrooms:3
- Full bathrooms:2
- Half bathrooms:1
- Living area:2,672 sq. ft.
Heating and cooling
- Cooling:Central Air
- Heating:Forced Air, Gas: Central
Structure and exterior
- Roof:Asphalt
- Year built:2022
- Building area:2,672 sq. ft.
- Lot area:0.03 Acres
Schools
- High school:Riverton
- Middle school:Hidden Valley
- Elementary school:Mountain Point
Utilities
- Water:Culinary, Water Connected
- Sewer:Sewer Connected, Sewer: Connected, Sewer: Public
Finances and disclosures
- Price:$505,000
- Price per sq. ft.:$189
- Tax amount:$2,344
New listings near 15123 S Reins Way W
- New
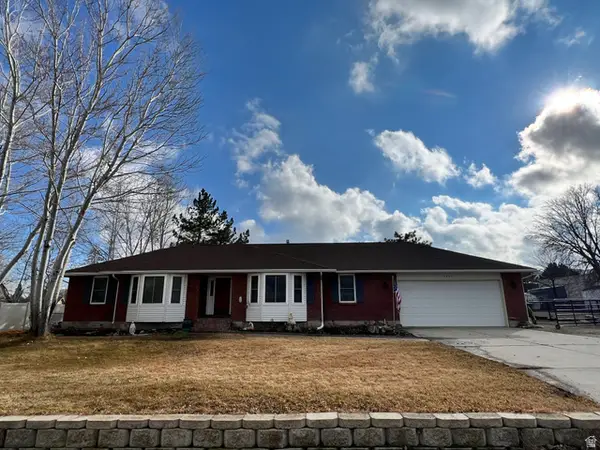 $895,000Active4 beds 4 baths3,545 sq. ft.
$895,000Active4 beds 4 baths3,545 sq. ft.3463 W 14400 S, Bluffdale, UT 84065
MLS# 2138856Listed by: REALTYPATH LLC (PRO) - Open Sat, 10am to 12pmNew
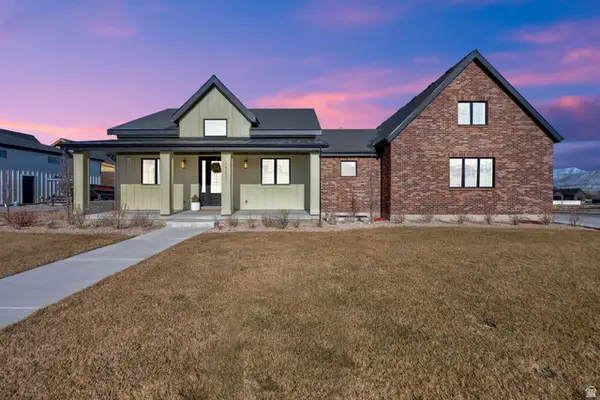 $2,100,000Active8 beds 6 baths6,243 sq. ft.
$2,100,000Active8 beds 6 baths6,243 sq. ft.14253 S Jemma Dr, Bluffdale, UT 84065
MLS# 2138820Listed by: CENTURY 21 EVEREST - New
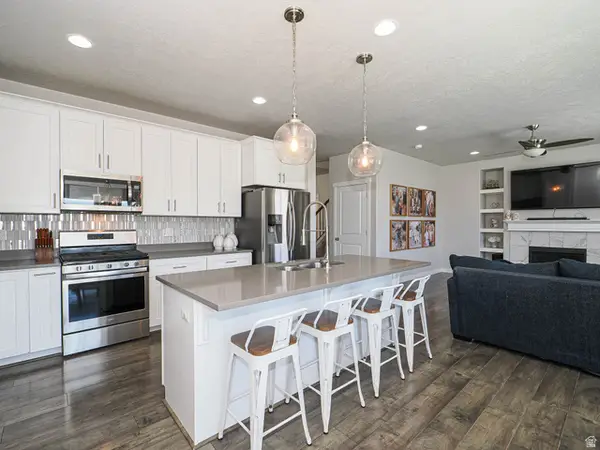 $665,000Active6 beds 4 baths3,360 sq. ft.
$665,000Active6 beds 4 baths3,360 sq. ft.957 W Mckenna Rd S, Bluffdale, UT 84065
MLS# 2138794Listed by: FOUR SEASONS REAL ESTATE - New
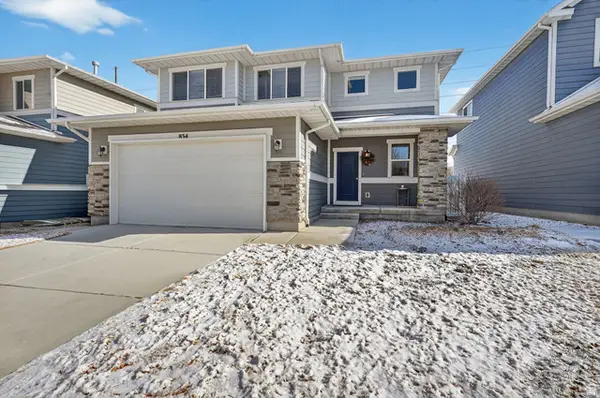 $668,000Active4 beds 4 baths2,856 sq. ft.
$668,000Active4 beds 4 baths2,856 sq. ft.834 W Daylight Drive Dr S, Bluffdale, UT 84065
MLS# 2138621Listed by: KW SOUTH VALLEY KELLER WILLIAMS - Open Thu, 9:30am to 12pmNew
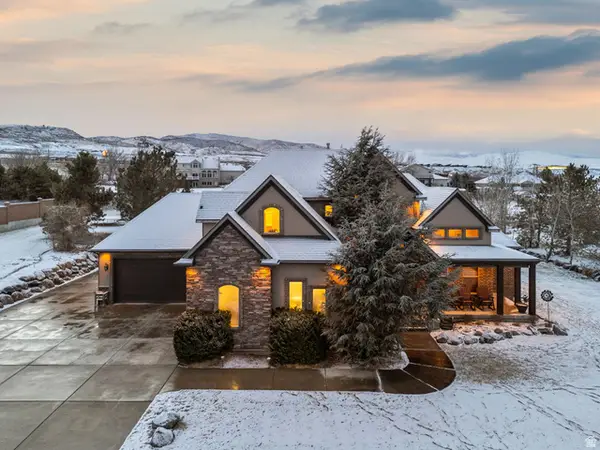 $1,495,000Active5 beds 6 baths5,145 sq. ft.
$1,495,000Active5 beds 6 baths5,145 sq. ft.15056 S Pastoral Way, Bluffdale, UT 84065
MLS# 2138373Listed by: REAL BROKER, LLC - New
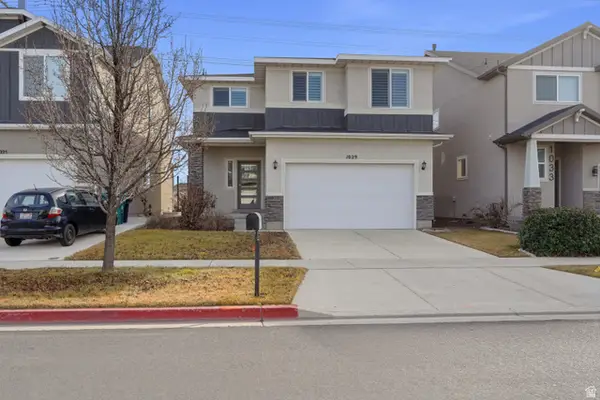 $624,900Active4 beds 3 baths3,426 sq. ft.
$624,900Active4 beds 3 baths3,426 sq. ft.1029 W Coyote Gulch Way, Bluffdale, UT 84065
MLS# 2138325Listed by: EDGE REALTY 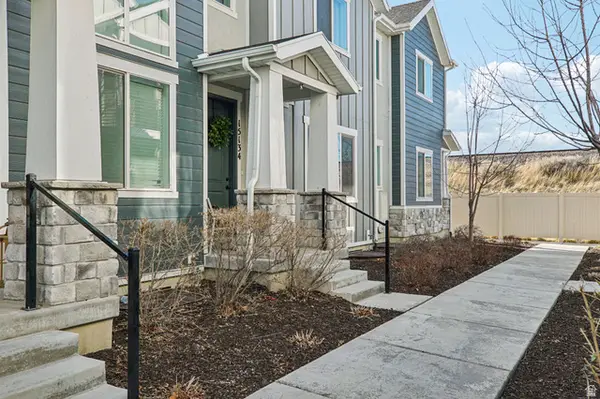 $429,900Pending3 beds 3 baths2,286 sq. ft.
$429,900Pending3 beds 3 baths2,286 sq. ft.15134 S Wild Horse Way, Bluffdale, UT 84065
MLS# 2138179Listed by: REAL BROKER, LLC- New
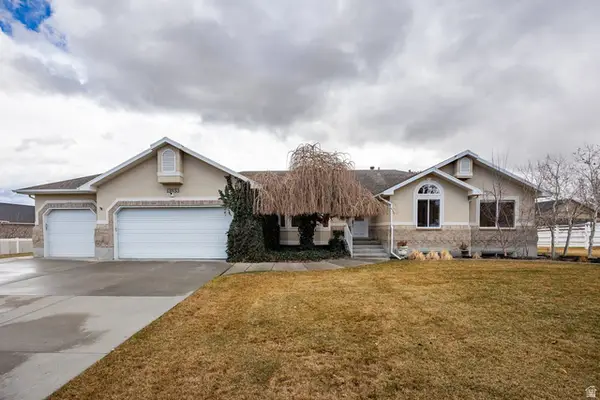 $1,185,000Active6 beds 4 baths4,323 sq. ft.
$1,185,000Active6 beds 4 baths4,323 sq. ft.13933 S White Tail Cv, Bluffdale, UT 84065
MLS# 2137961Listed by: SUMMIT SOTHEBY'S INTERNATIONAL REALTY - New
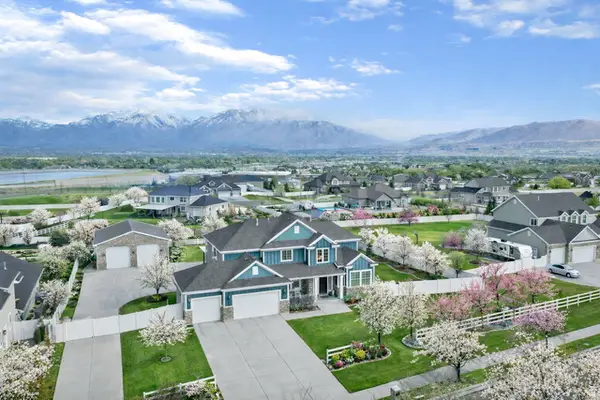 $2,195,000Active6 beds 5 baths6,055 sq. ft.
$2,195,000Active6 beds 5 baths6,055 sq. ft.13883 S Oxfordshire Dr, Bluffdale, UT 84065
MLS# 2138002Listed by: MOVE UTAH REAL ESTATE - New
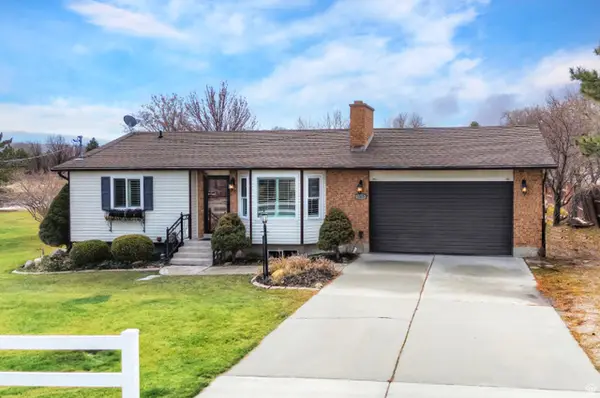 $795,000Active3 beds 2 baths1,898 sq. ft.
$795,000Active3 beds 2 baths1,898 sq. ft.2025 W 14400 S, Bluffdale, UT 84065
MLS# 2137618Listed by: UTAH REAL ESTATE PC

