15135 S Reins Way #680, Bluffdale, UT 84065
Local realty services provided by:ERA Brokers Consolidated
15135 S Reins Way #680,Bluffdale, UT 84065
$429,900
- 3 Beds
- 3 Baths
- 2,286 sq. ft.
- Townhouse
- Pending
Listed by: troy peterson, nicole gleave hicks
Office: equity real estate (solid)
MLS#:2101513
Source:SL
Price summary
- Price:$429,900
- Price per sq. ft.:$188.06
- Monthly HOA dues:$100
About this home
Like-new 3 bed, 2.5 bath townhome built in 2022! Located near the vibrant Independence community in Bluffdale. This townhome offers the perfect blend of modern design and everyday convenience. Enjoy the open-concept main floor, with natural light, granite countertops, pantry, powder room and the two car garage! Spacious primary bedroom with ensuite dual sinks and walk-in closet. The basement is unfinished and is plumbed for a bathroom, giving you the opportunity to put in the living space of your choice and increase your equity. Low-maintenance living with thoughtful upgrades throughout. Quick access to I-15, Bangerter, and Silicon Slopes. Parks, walking trails, and green space are near by. Buyer and or Buyers Agent to verify all information to their satisfaction. Square footage figures are provided as a courtesy estimate only and were obtained from county record. Buyer is advised to obtain an independent measurement. Appliances are included!
Contact an agent
Home facts
- Year built:2022
- Listing ID #:2101513
- Added:212 day(s) ago
- Updated:November 15, 2025 at 09:25 AM
Rooms and interior
- Bedrooms:3
- Total bathrooms:3
- Full bathrooms:2
- Half bathrooms:1
- Rooms Total:10
- Flooring:Carpet, Laminate, Tile
- Bathrooms Description:Bath: Sep. Tub/Shower
- Kitchen Description:Disposal, Oven: Gas, Range/Oven: Free Stdng., Range: Gas, Refrigerator
- Basement Description:Full
- Living area:2,286 sq. ft.
Heating and cooling
- Cooling:Central Air
- Heating:Gas: Central
Structure and exterior
- Roof:Asphalt
- Year built:2022
- Building area:2,286 sq. ft.
- Lot area:0.03 Acres
- Lot Features:Flat
- Architectural Style:Townhouse
- Construction Materials:Cement Siding, Stone, Stucco
- Exterior Features:Covered, Lighting, Patio: Covered, Porch: Open
- Levels:3 Story
Schools
- High school:Riverton
- Middle school:Hidden Valley
- Elementary school:Mountain Point
Utilities
- Water:Culinary, Water Connected
- Sewer:Sewer Connected, Sewer: Connected
Finances and disclosures
- Price:$429,900
- Price per sq. ft.:$188.06
- Tax amount:$2,197
Features and amenities
- Laundry features:Dryer, Washer
- Amenities:Closet: Walk-In, Maintenance, Pets Permitted, Snow Removal, Window Coverings
New listings near 15135 S Reins Way #680
- Open Sat, 12 to 3pmNew
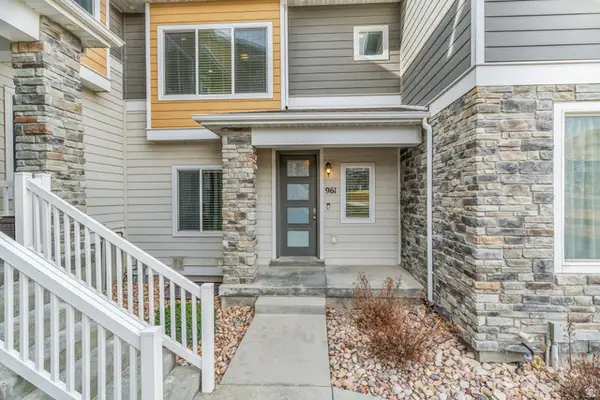 $410,000Active3 beds 2 baths1,422 sq. ft.
$410,000Active3 beds 2 baths1,422 sq. ft.961 W Cyan Valley Way, Bluffdale, UT 84065
MLS# 2139323Listed by: EXP REALTY, LLC - Open Sat, 11am to 1pmNew
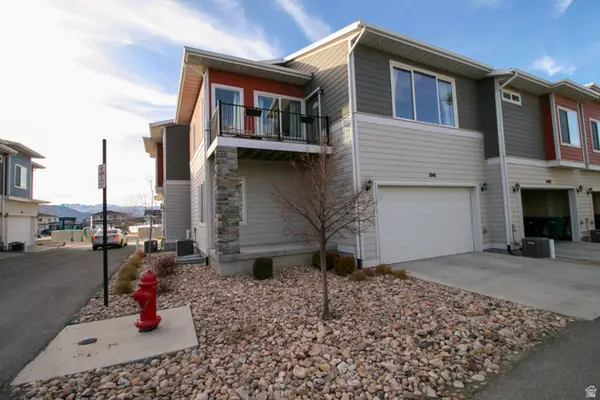 $434,900Active2 beds 2 baths1,811 sq. ft.
$434,900Active2 beds 2 baths1,811 sq. ft.1048 W Azul Meadows Way, Bluffdale, UT 84065
MLS# 2139262Listed by: UTAH KEY REAL ESTATE, LLC - New
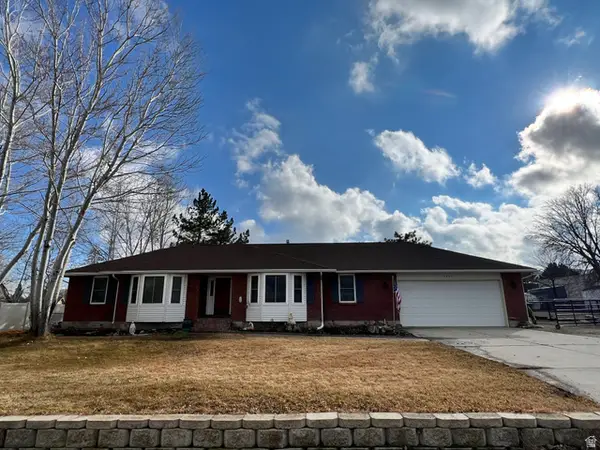 $895,000Active4 beds 4 baths3,545 sq. ft.
$895,000Active4 beds 4 baths3,545 sq. ft.3463 W 14400 S, Bluffdale, UT 84065
MLS# 2138856Listed by: REALTYPATH LLC (PRO) - Open Sat, 10am to 12pmNew
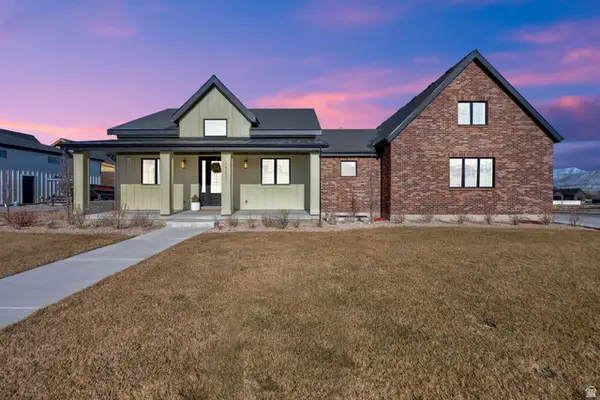 $2,100,000Active8 beds 6 baths6,243 sq. ft.
$2,100,000Active8 beds 6 baths6,243 sq. ft.14253 S Jemma Dr, Bluffdale, UT 84065
MLS# 2138820Listed by: CENTURY 21 EVEREST - New
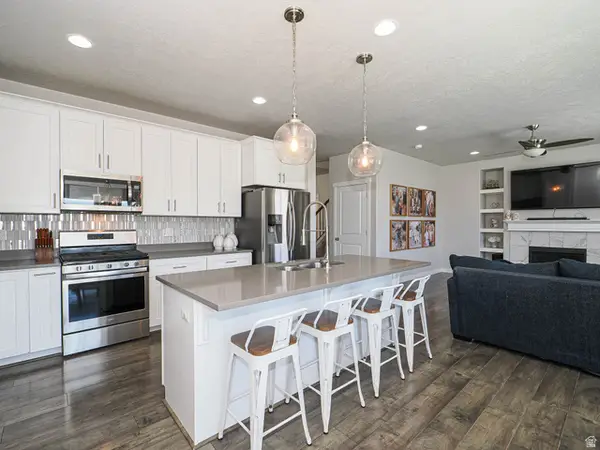 $665,000Active6 beds 4 baths3,360 sq. ft.
$665,000Active6 beds 4 baths3,360 sq. ft.957 W Mckenna Rd S, Bluffdale, UT 84065
MLS# 2138794Listed by: FOUR SEASONS REAL ESTATE - New
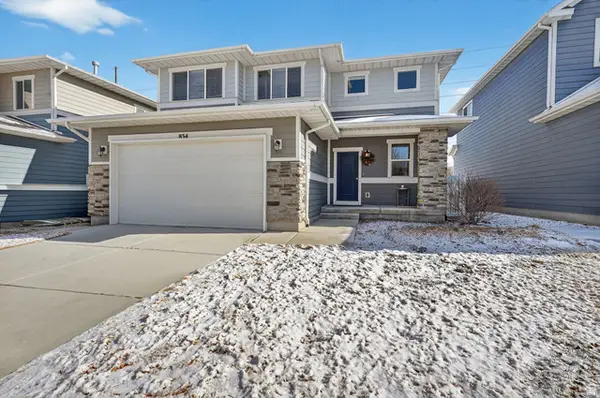 $668,000Active4 beds 4 baths2,856 sq. ft.
$668,000Active4 beds 4 baths2,856 sq. ft.834 W Daylight Drive Dr S, Bluffdale, UT 84065
MLS# 2138621Listed by: KW SOUTH VALLEY KELLER WILLIAMS - Open Thu, 9:30am to 12pmNew
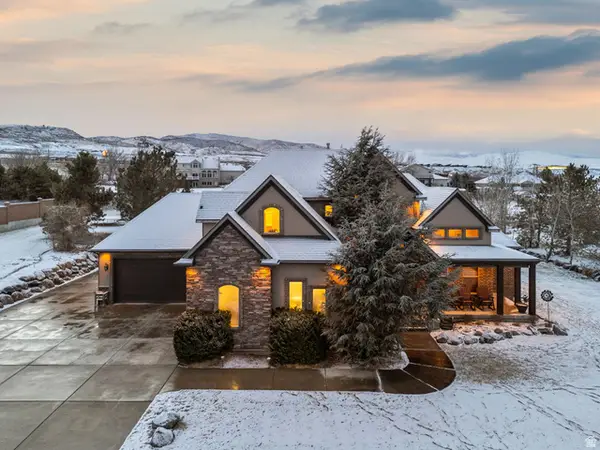 $1,495,000Active5 beds 6 baths5,145 sq. ft.
$1,495,000Active5 beds 6 baths5,145 sq. ft.15056 S Pastoral Way, Bluffdale, UT 84065
MLS# 2138373Listed by: REAL BROKER, LLC - New
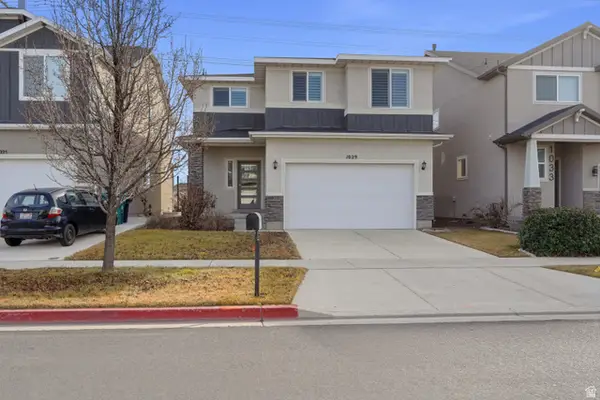 $624,900Active4 beds 3 baths3,426 sq. ft.
$624,900Active4 beds 3 baths3,426 sq. ft.1029 W Coyote Gulch Way, Bluffdale, UT 84065
MLS# 2138325Listed by: EDGE REALTY 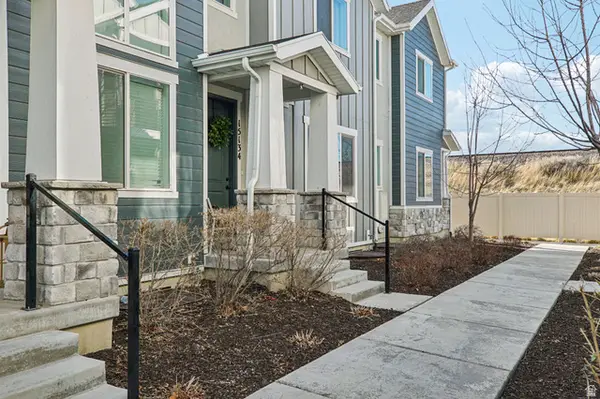 $429,900Pending3 beds 3 baths2,286 sq. ft.
$429,900Pending3 beds 3 baths2,286 sq. ft.15134 S Wild Horse Way, Bluffdale, UT 84065
MLS# 2138179Listed by: REAL BROKER, LLC- New
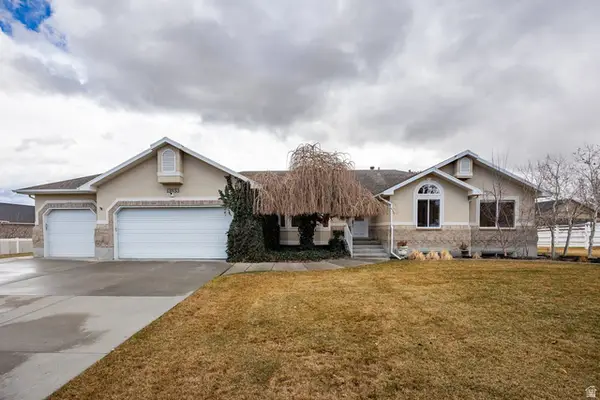 $1,185,000Active6 beds 4 baths4,323 sq. ft.
$1,185,000Active6 beds 4 baths4,323 sq. ft.13933 S White Tail Cv, Bluffdale, UT 84065
MLS# 2137961Listed by: SUMMIT SOTHEBY'S INTERNATIONAL REALTY

